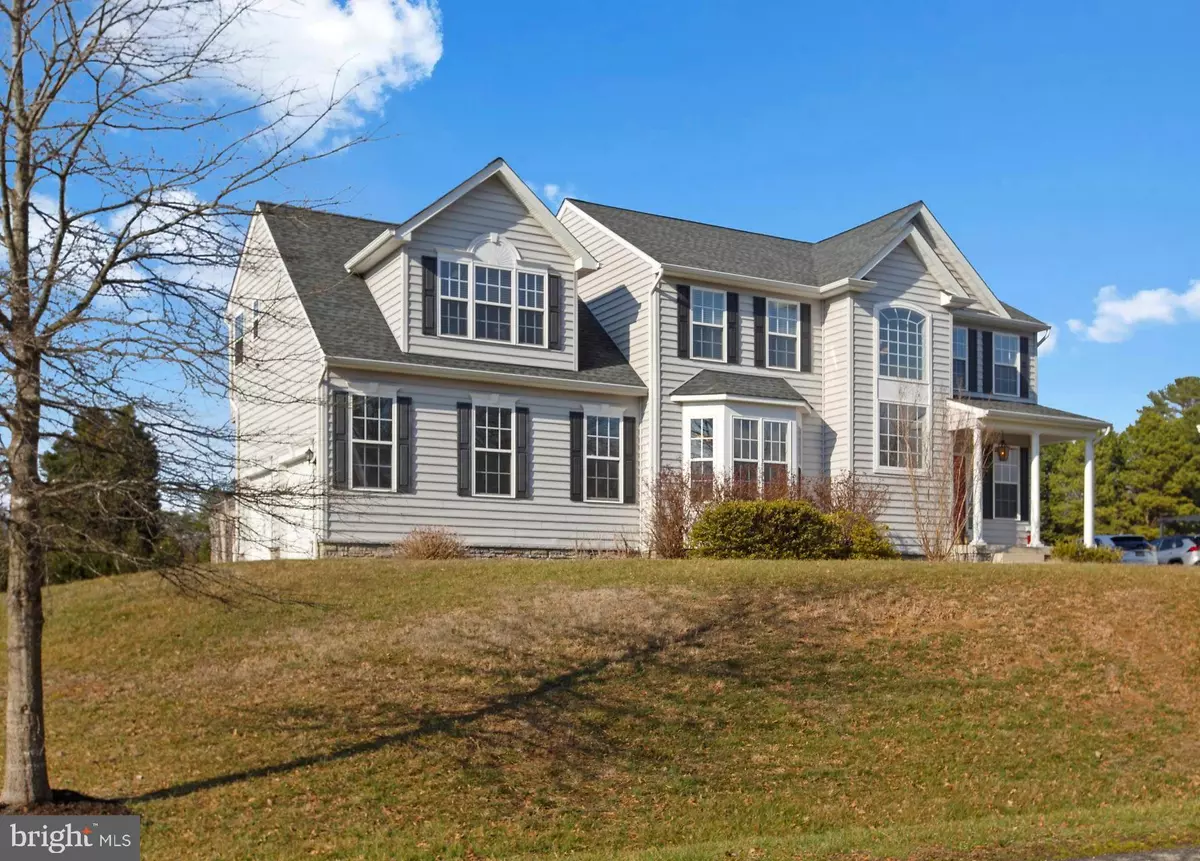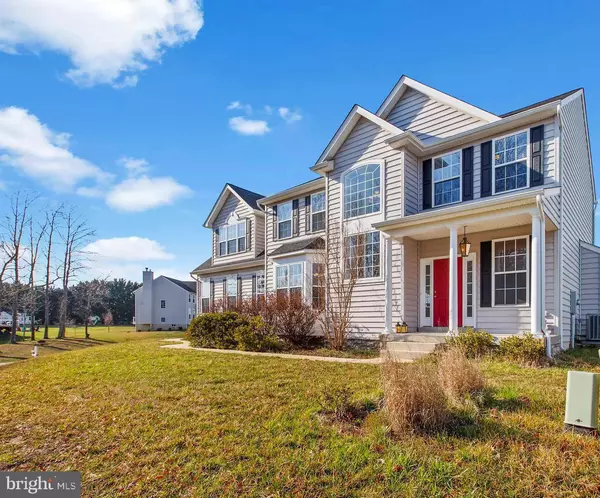$449,900
$449,900
For more information regarding the value of a property, please contact us for a free consultation.
11212 RUBY CT Lusby, MD 20657
5 Beds
4 Baths
3,151 SqFt
Key Details
Sold Price $449,900
Property Type Single Family Home
Sub Type Detached
Listing Status Sold
Purchase Type For Sale
Square Footage 3,151 sqft
Price per Sqft $142
Subdivision Hidden Treasure
MLS Listing ID MDCA174946
Sold Date 04/30/20
Style Colonial
Bedrooms 5
Full Baths 3
Half Baths 1
HOA Fees $29/ann
HOA Y/N Y
Abv Grd Liv Area 2,590
Originating Board BRIGHT
Year Built 2012
Annual Tax Amount $4,110
Tax Year 2020
Lot Size 0.560 Acres
Acres 0.56
Property Sub-Type Detached
Property Description
The Second Largest Lot and Home in Hidden Treasures Is Ready for It's New Owners! The Stately 11212 Ruby Ct Home, Sits Slightly Elevated With a Perfect View of this Fantastic Small Community! This Beautifully Maintained, Montpelier Model Home, is a 5 Bed, 3.5 Bath Home That Was Built as a Forever Home, But Life Has Called. The Owners Are Sad to Leave and You'll See Why! HBI Built this Small, Tucked Away Community in 2013-2014 with 35 Masterful and Noteworthy Featured Homes! This Home Features Soaring Ceilings, Oversized Rooms, Gorgeous Floor to Ceiling Windows, Curved Archways, Granite Countertops, a Curved, 2 Story Entryway, Brimming With Natural Light and a Fully Upgraded Morning Room! The Entire Downstairs is Finished for Additional Entertaining, as Well as Huge Guest Quarters and Private Walkout, Leading Right Up to the Patio and Pergola! Currently 2 Queen Beds and Dressers Occupy the Lower Bedroom With Plenty of Room To Spare! The Deep, Oversized 2 Car Garage Has Plenty of Room For Vehicles And Storage! This Beauty is Located in a Blue Ribbon School District with Bus Stops nearby. There is Even an Adorable Bike Parking Area for the Communities Kids to Ride Their Bikes to the Bus Stop Together! The Houses Have Space Between Them, But Even Driving Through, You Can FEEL The Sense of Community and Pride! These Homes Don't Go Up For Sale Often, But When They Do, They MOVE! Commuter Bus Stop 1 Mile From the House. Easy Commute to PAX River, Shopping and Dining and Less than an Hour to Andrews AFB and DC!
Location
State MD
County Calvert
Zoning R-1
Rooms
Other Rooms Dining Room, Primary Bedroom, Sitting Room, Bedroom 2, Bedroom 3, Bedroom 4, Bedroom 5, Kitchen, Game Room, Family Room, Den, Basement, Sun/Florida Room, Bathroom 2, Primary Bathroom, Full Bath, Half Bath
Basement Full, Connecting Stairway, Heated, Outside Entrance, Partially Finished
Interior
Interior Features Butlers Pantry, Ceiling Fan(s), Chair Railings, Crown Moldings, Curved Staircase, Family Room Off Kitchen, Floor Plan - Open, Formal/Separate Dining Room, Kitchen - Island, Primary Bath(s), Pantry, Recessed Lighting, Soaking Tub, Sprinkler System, Store/Office, Upgraded Countertops, Walk-in Closet(s), Wood Floors, Flat, Dining Area, Carpet, Built-Ins
Heating Heat Pump(s)
Cooling Central A/C, Ceiling Fan(s), Energy Star Cooling System
Flooring Carpet, Laminated
Fireplaces Number 1
Fireplaces Type Gas/Propane
Equipment Built-In Microwave, Energy Efficient Appliances, ENERGY STAR Clothes Washer, ENERGY STAR Refrigerator, ENERGY STAR Dishwasher, Icemaker, Stainless Steel Appliances, Washer - Front Loading, Water Heater - High-Efficiency, Dryer - Front Loading
Fireplace Y
Window Features Bay/Bow,Double Hung,Energy Efficient,Screens
Appliance Built-In Microwave, Energy Efficient Appliances, ENERGY STAR Clothes Washer, ENERGY STAR Refrigerator, ENERGY STAR Dishwasher, Icemaker, Stainless Steel Appliances, Washer - Front Loading, Water Heater - High-Efficiency, Dryer - Front Loading
Heat Source Electric
Laundry Main Floor
Exterior
Exterior Feature Brick, Patio(s), Porch(es)
Parking Features Additional Storage Area, Built In, Garage Door Opener
Garage Spaces 2.0
Water Access N
View Garden/Lawn
Roof Type Shingle,Composite
Accessibility None
Porch Brick, Patio(s), Porch(es)
Attached Garage 2
Total Parking Spaces 2
Garage Y
Building
Lot Description Cul-de-sac, Cleared, Corner, Front Yard, Landscaping, Level, No Thru Street, Premium, Rear Yard, SideYard(s)
Story 3+
Sewer On Site Septic
Water Well
Architectural Style Colonial
Level or Stories 3+
Additional Building Above Grade, Below Grade
Structure Type 9'+ Ceilings,Dry Wall
New Construction N
Schools
Elementary Schools Dowell
Middle Schools Southern
High Schools Patuxent
School District Calvert County Public Schools
Others
Pets Allowed Y
HOA Fee Include Common Area Maintenance,Management,Road Maintenance,Reserve Funds,Snow Removal,Sewer
Senior Community No
Tax ID 0501246658
Ownership Fee Simple
SqFt Source Estimated
Security Features Security System
Acceptable Financing VA, USDA, FHA, Conventional, Cash
Horse Property N
Listing Terms VA, USDA, FHA, Conventional, Cash
Financing VA,USDA,FHA,Conventional,Cash
Special Listing Condition Standard
Pets Allowed No Pet Restrictions
Read Less
Want to know what your home might be worth? Contact us for a FREE valuation!

Our team is ready to help you sell your home for the highest possible price ASAP

Bought with Belinda Taylor • O Brien Realty
GET MORE INFORMATION





