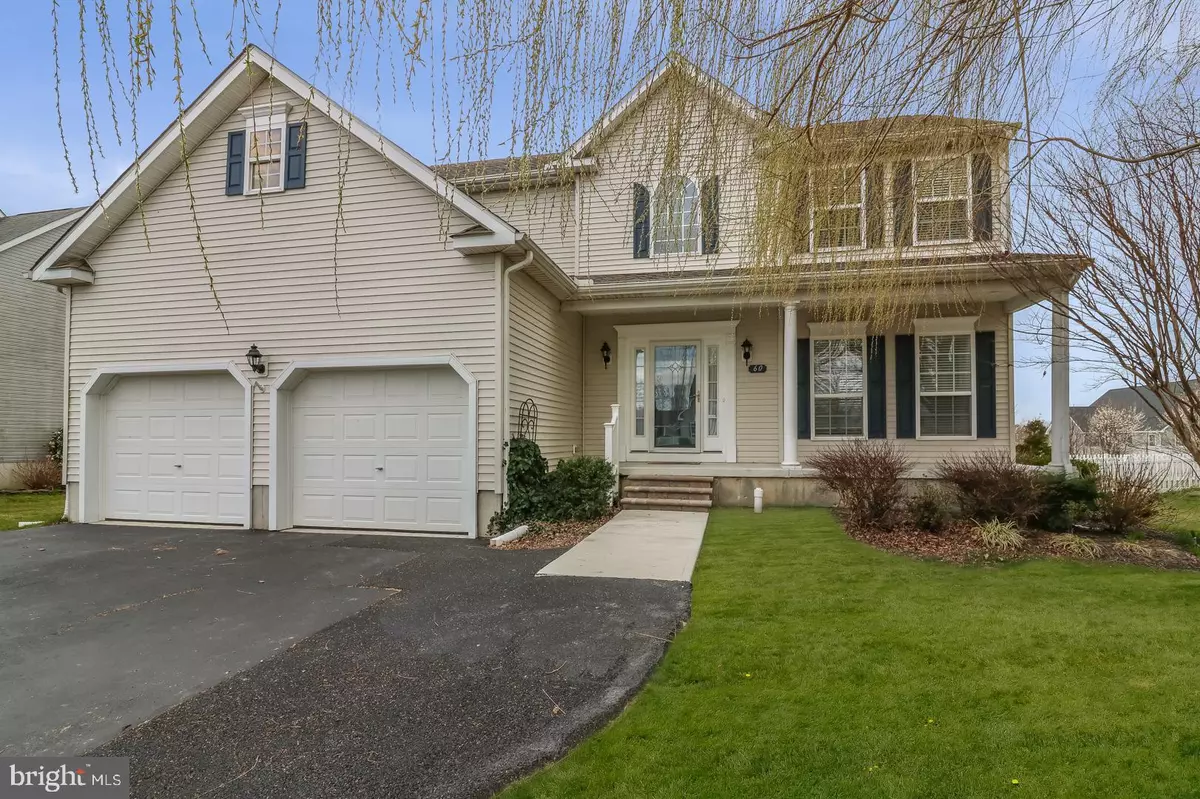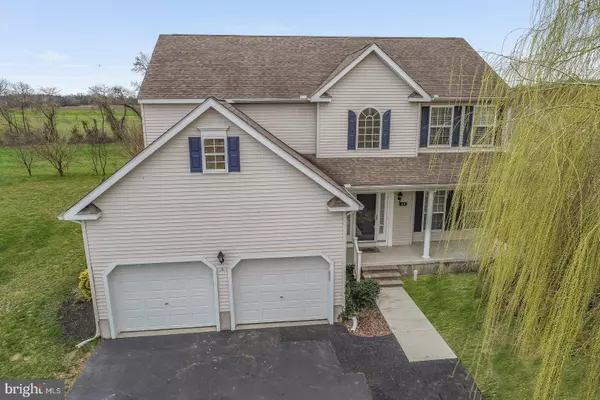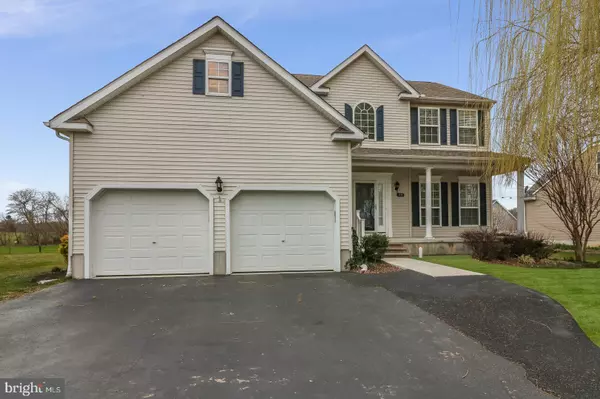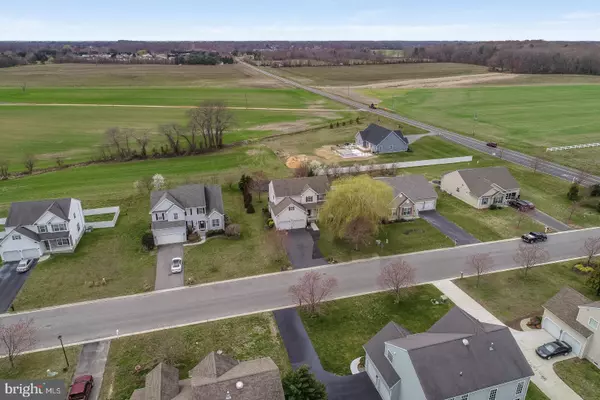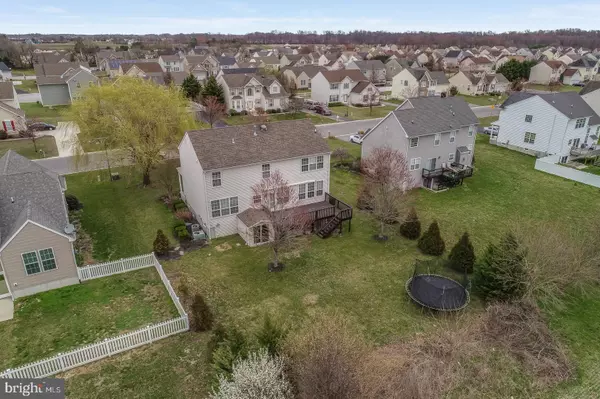$310,000
$307,500
0.8%For more information regarding the value of a property, please contact us for a free consultation.
60 BELFRY DR Felton, DE 19943
4 Beds
4 Baths
3,178 SqFt
Key Details
Sold Price $310,000
Property Type Single Family Home
Sub Type Detached
Listing Status Sold
Purchase Type For Sale
Square Footage 3,178 sqft
Price per Sqft $97
Subdivision Pinehurst Village
MLS Listing ID DEKT236128
Sold Date 04/17/20
Style Colonial
Bedrooms 4
Full Baths 3
Half Baths 1
HOA Fees $25/ann
HOA Y/N Y
Abv Grd Liv Area 2,357
Originating Board BRIGHT
Year Built 2006
Annual Tax Amount $1,319
Tax Year 2019
Lot Size 0.251 Acres
Acres 0.25
Lot Dimensions 90.50 x 120.67
Property Description
Move-in Ready family home in an established neighborhood. 4 Bedrooms upstairs and an extra bedroom in the basement! Vaulted entry way and wood floors lead to an updated kitchen, complete with granite counter tops, an island, stainless appliances (brand new gas range!) and pantry. NEW carpet upstairs and fresh paint throughout make this home feel like new construction. Enjoy the FINISHED BASEMENT, complete with a large bedroom, bathroom with shower, spacious living/rec area and walkout stairs to the backyard through a custom enclosed portico (perfect for extra storage). This home is efficient with dual zoned heat/ac and a BRAND NEW water heater. The main floor air conditioner was replaced in 2009. The basement has a separate baseboard heating system. On the main floor, the family room boasts a gas fireplace, perfect for those cozy winter days. The upper floor has 4 bedrooms and a laundry room near the bedrooms to make life easy. From the kitchen, walk onto the 16x24 ft. deck that overlooks the backyard. A retractable SunSetter awning is perfect for entertaining on those warm sunny days. There is an onsite well for the irrigation system, keeping the lawn and landscaping looking green all season. Store all of your outside tools and landscape equipment in the Rubbermaid storage shed in the backyard. This home will not last. See it today!
Location
State DE
County Kent
Area Lake Forest (30804)
Zoning AC
Direction Northeast
Rooms
Other Rooms Living Room, Dining Room, Primary Bedroom, Bedroom 2, Bedroom 3, Kitchen, Bedroom 1
Basement Fully Finished, Heated, Improved
Interior
Interior Features Attic, Attic/House Fan, Breakfast Area, Carpet, Ceiling Fan(s), Family Room Off Kitchen, Floor Plan - Traditional, Formal/Separate Dining Room, Kitchen - Eat-In, Kitchen - Island, Kitchen - Gourmet, Kitchen - Table Space, Primary Bath(s), Soaking Tub, Sprinkler System, Upgraded Countertops, Walk-in Closet(s), Wood Floors
Hot Water Natural Gas
Heating Forced Air
Cooling Central A/C
Flooring Carpet, Tile/Brick, Wood, Vinyl
Fireplaces Number 1
Fireplaces Type Gas/Propane, Fireplace - Glass Doors
Equipment Built-In Microwave, Built-In Range, Dishwasher, Disposal, Energy Efficient Appliances, Microwave, Oven/Range - Gas, Refrigerator, Stainless Steel Appliances, Water Heater
Furnishings No
Fireplace Y
Appliance Built-In Microwave, Built-In Range, Dishwasher, Disposal, Energy Efficient Appliances, Microwave, Oven/Range - Gas, Refrigerator, Stainless Steel Appliances, Water Heater
Heat Source Natural Gas
Laundry Upper Floor
Exterior
Exterior Feature Deck(s), Enclosed, Porch(es)
Parking Features Built In, Garage - Front Entry, Garage Door Opener, Inside Access
Garage Spaces 2.0
Water Access N
Roof Type Architectural Shingle
Accessibility None
Porch Deck(s), Enclosed, Porch(es)
Attached Garage 2
Total Parking Spaces 2
Garage Y
Building
Story 3+
Foundation Concrete Perimeter
Sewer Public Sewer
Water Community
Architectural Style Colonial
Level or Stories 3+
Additional Building Above Grade, Below Grade
Structure Type 2 Story Ceilings,9'+ Ceilings,Dry Wall
New Construction N
Schools
Elementary Schools Lake Forest North
Middle Schools W.T. Chipman
High Schools Lake Forest
School District Lake Forest
Others
Pets Allowed N
HOA Fee Include Common Area Maintenance,Snow Removal
Senior Community No
Tax ID SM-00-12002-02-1100-000
Ownership Fee Simple
SqFt Source Assessor
Acceptable Financing Cash, Conventional, FHA, USDA, VA
Horse Property N
Listing Terms Cash, Conventional, FHA, USDA, VA
Financing Cash,Conventional,FHA,USDA,VA
Special Listing Condition Standard
Read Less
Want to know what your home might be worth? Contact us for a FREE valuation!

Our team is ready to help you sell your home for the highest possible price ASAP

Bought with Penny J Hollis • Woodburn Realty

GET MORE INFORMATION

