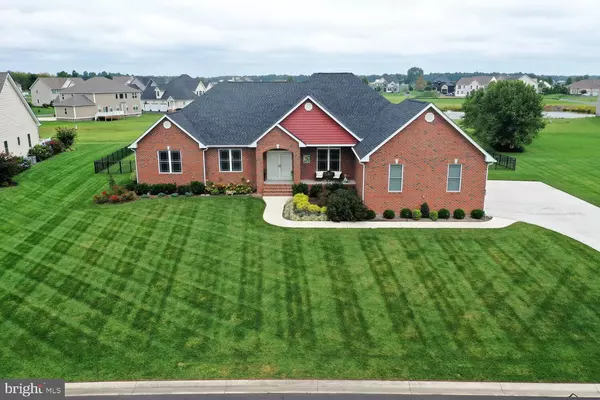$799,000
$799,000
For more information regarding the value of a property, please contact us for a free consultation.
634 ESTATES DR Camden Wyoming, DE 19934
4 Beds
4 Baths
7,225 SqFt
Key Details
Sold Price $799,000
Property Type Single Family Home
Sub Type Detached
Listing Status Sold
Purchase Type For Sale
Square Footage 7,225 sqft
Price per Sqft $110
Subdivision Ests Of Wild Quail
MLS Listing ID DEKT2003236
Sold Date 05/20/22
Style Contemporary
Bedrooms 4
Full Baths 3
Half Baths 1
HOA Fees $25/ann
HOA Y/N Y
Abv Grd Liv Area 3,625
Originating Board BRIGHT
Year Built 2019
Annual Tax Amount $3,176
Tax Year 2021
Lot Size 0.550 Acres
Acres 0.55
Lot Dimensions 124.38 x 182.41
Property Description
Welcome home to 634 Estates Drive in the sought-after community of "The Estates of Wild Quail". This stunning custom all brick contemporary ranch home, built in 2019, sits on .55 acres backing to open/private space and is ready and waiting for its new owner! As you enter through the double doors into the foyer you'll notice the unique light fixtures, which are found throughout the home. To your left, the spacious dining room, perfect for all your holiday gatherings and get togethers. Make your way to the bright and sunny generously sized kitchen area. Enjoy your morning coffee in one of the two sunrooms the home has to offer. Other kitchen amenities include, granite counter tops, 42" soft close cabinetry, large island with seating for four, built in office nook and convenient laundry/mud room w/ utility sink. Just off the kitchen you'll find the family room w/ gas fireplace and living room. Both rooms offer trey ceilings w/ an abundant amount of recessed gallery lighting and ceiling fans. Step through the sliders into the inviting, second sunroom overlooking the well-manicured fenced backyard. Spend your evenings relaxing on the concrete paver patio enjoying the warmth of a cozy fire. Located on the opposite side of the home, the sizeable master bedroom offering a sitting area, walk in closet, trey ceiling w/ recessed lighting, large private bath with 6' whirlpool jetted soaker tub, tile and grout shower, double bowl vanity and separate water closet with added single bowl vanity. Two additional bedrooms and full hall bath w/ cast iron tub, glass shower doors w/ tile and grout shower walls and flooring plus another half bath complete the main floor of the home. If you find you're in need of even more room, make your way to the enormous, finished basement, which offers another approximate 3600 square feet of livable space. The massive 30x19 bedroom w/ double closets and egress window offers comfort and privacy for your guests with access to an additional full bath. A second smaller room, currently being used as a bedroom, could easily be made into an office or craft/hobby room. The 30x16 storage room would make a fantastic theater or exercise room, you name it! The possibilities are endless!! As an added convenience there are a second set of extra wide concrete stairs that lead from the oversized garage above to a 23x16 mechanical/workshop/storage area. A 9.8 Rinnai tankless hot water heater and upgraded 400-amp electrical service completes the basement area. The exterior of the home has been meticulously and professionally maintained with Leafguard seamless gutters and irrigation system with private well, additional landscaping and security lighting and for added peace of mind, a Generax whole house generator. This one has it all, and with so much space. Why wait for new construction when you could own this beautiful home! Schedule your tour today!!
Location
State DE
County Kent
Area Caesar Rodney (30803)
Zoning AC
Rooms
Basement Full, Fully Finished
Main Level Bedrooms 3
Interior
Hot Water Natural Gas
Heating Ceiling
Cooling Central A/C
Heat Source Natural Gas
Exterior
Water Access N
Accessibility None
Garage N
Building
Story 1
Foundation Slab
Sewer On Site Septic, Gravity Sept Fld
Water Private
Architectural Style Contemporary
Level or Stories 1
Additional Building Above Grade, Below Grade
New Construction N
Schools
School District Caesar Rodney
Others
Senior Community No
Tax ID WD-00-08304-02-7600-000
Ownership Fee Simple
SqFt Source Assessor
Special Listing Condition Standard
Read Less
Want to know what your home might be worth? Contact us for a FREE valuation!

Our team is ready to help you sell your home for the highest possible price ASAP

Bought with Gary A. Kennett • Century 21 Harrington Realty, Inc

GET MORE INFORMATION





