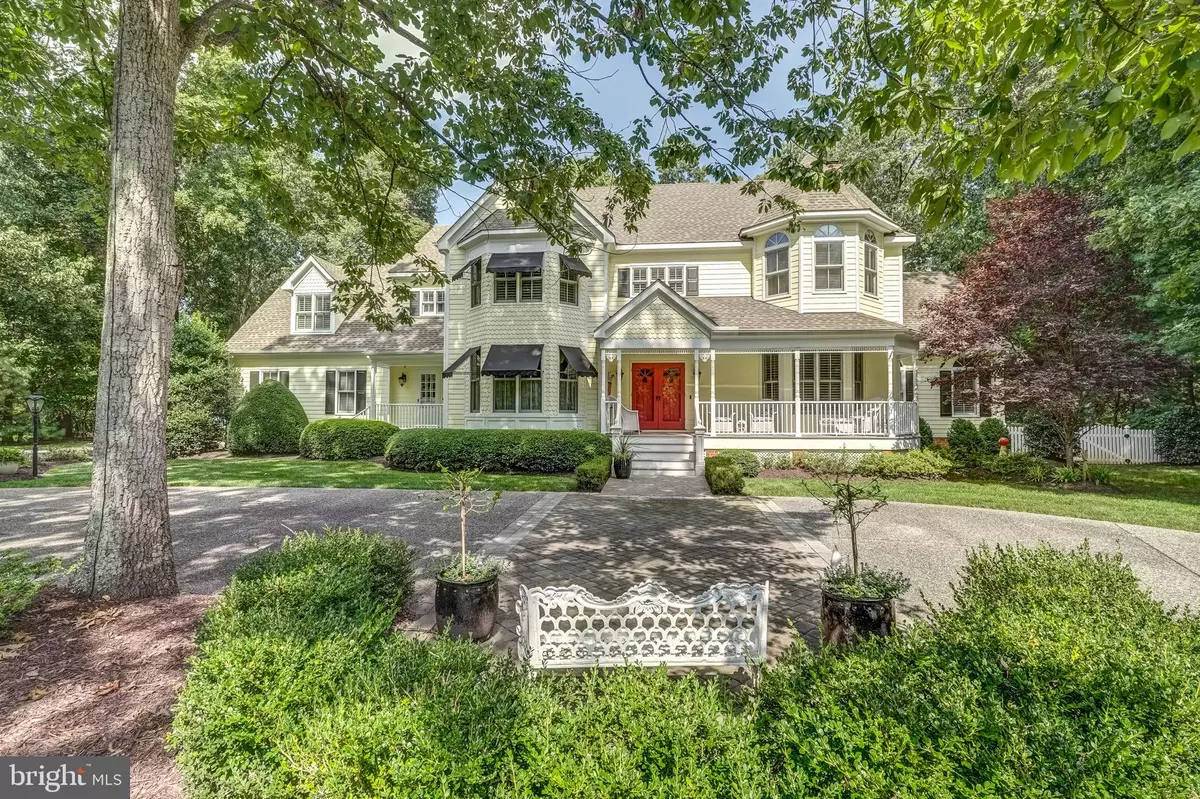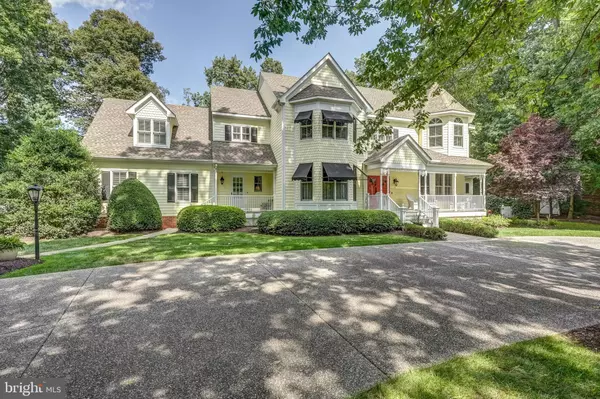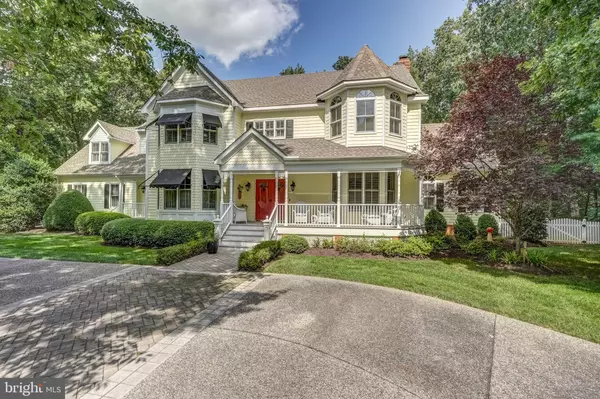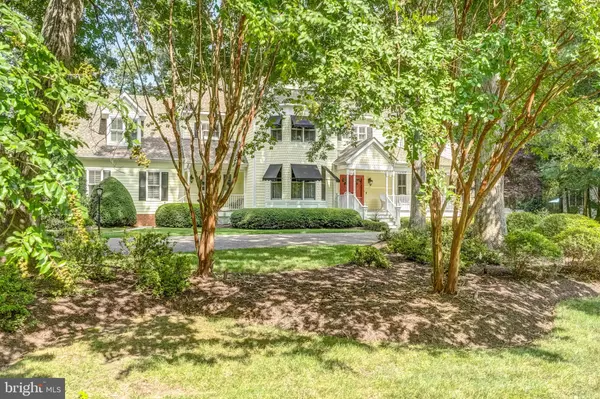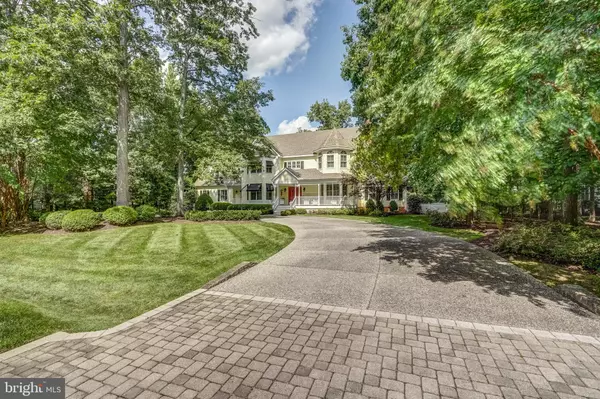$950,000
$950,000
For more information regarding the value of a property, please contact us for a free consultation.
2605 AUTUMNFIELD RD Midlothian, VA 23113
5 Beds
5 Baths
4,722 SqFt
Key Details
Sold Price $950,000
Property Type Single Family Home
Sub Type Detached
Listing Status Sold
Purchase Type For Sale
Square Footage 4,722 sqft
Price per Sqft $201
Subdivision Salisbury
MLS Listing ID VACF2000042
Sold Date 12/22/21
Style Victorian,Traditional
Bedrooms 5
Full Baths 3
Half Baths 2
HOA Y/N N
Abv Grd Liv Area 4,722
Originating Board BRIGHT
Year Built 1988
Annual Tax Amount $6,023
Tax Year 2018
Lot Size 0.690 Acres
Acres 0.69
Property Description
Luxury & comfort await in this custom beauty with Victorian flare, nestled on .69 acres in this quiet community of Salisbury. No detail has been spared, beginning w/gorgeous exterior styling, complete w/circular drive, Hardiplank updates, new windows/paint/roof & porch/deck Azek flooring, all completed in the last 10 yrs. Enter through dbl. doors to stunning herringbone hardwoods & incredible millwork that runs t/o. Each room downstairs features more gleaming hardwds. Plantation shutters & custom built-ins in the FR, OFFICES & MORNING ROOM offer form & function. LUXURY CHEF'S KITCHEN features limestone countertops, SUBZERO fridge, WOLF gas range & steamer, THERMADOR double wall oven, warming drawer, BOSCH Dishwasher, trash compactor & an incredible custom Butler's Pantry, worthy of a magazine. Upstairs, the Primary Suite offers a bay seating area & luxury ensuite w/His/Hers WICs & custom built-ins. 3 more bedrms, 2 add'l full baths (1 w/clawfoot tub) & 5th BR/Flex space complete the setup. Laundry Rm incl. a sewing & wrapping area. Outside features landscape architect Preston Dalrymple design w/plush landscaping surrounding a lovely paver patio, expansive deck & screened porch. VIDEO & MATTERPORT INCLUDED!
Location
State VA
County Chesterfield
Zoning R15
Interior
Interior Features Additional Stairway, Attic, Bar, Breakfast Area, Built-Ins, Butlers Pantry, Carpet, Ceiling Fan(s), Chair Railings, Crown Moldings, Dining Area, Double/Dual Staircase, Family Room Off Kitchen, Floor Plan - Traditional, Formal/Separate Dining Room, Kitchen - Eat-In, Kitchen - Gourmet, Pantry, Primary Bath(s), Recessed Lighting, Sprinkler System, Store/Office, Tub Shower, Wainscotting, Walk-in Closet(s), Wet/Dry Bar, Window Treatments, Wood Floors
Hot Water Natural Gas
Heating Heat Pump(s)
Cooling Central A/C, Zoned
Fireplaces Number 1
Equipment Built-In Microwave, Built-In Range, Compactor, Cooktop - Down Draft, Dishwasher, Disposal, Dryer, Icemaker, Microwave, Oven - Wall, Oven - Double, Oven/Range - Gas, Refrigerator, Six Burner Stove, Trash Compactor, Washer
Fireplace Y
Appliance Built-In Microwave, Built-In Range, Compactor, Cooktop - Down Draft, Dishwasher, Disposal, Dryer, Icemaker, Microwave, Oven - Wall, Oven - Double, Oven/Range - Gas, Refrigerator, Six Burner Stove, Trash Compactor, Washer
Heat Source Natural Gas
Exterior
Exterior Feature Deck(s), Patio(s), Porch(es), Screened
Garage Additional Storage Area, Garage - Side Entry, Garage Door Opener, Inside Access
Garage Spaces 2.0
Water Access N
Accessibility 32\"+ wide Doors, 36\"+ wide Halls
Porch Deck(s), Patio(s), Porch(es), Screened
Attached Garage 2
Total Parking Spaces 2
Garage Y
Building
Story 3
Foundation Crawl Space
Sewer Public Sewer
Water Public
Architectural Style Victorian, Traditional
Level or Stories 3
Additional Building Above Grade, Below Grade
New Construction N
Schools
Middle Schools Midlothian
High Schools Midlothian
School District Chesterfield County Public Schools
Others
Senior Community No
Tax ID 723717782200000
Ownership Fee Simple
SqFt Source Estimated
Special Listing Condition Standard
Read Less
Want to know what your home might be worth? Contact us for a FREE valuation!

Our team is ready to help you sell your home for the highest possible price ASAP

Bought with Non Member • Non Subscribing Office

GET MORE INFORMATION

