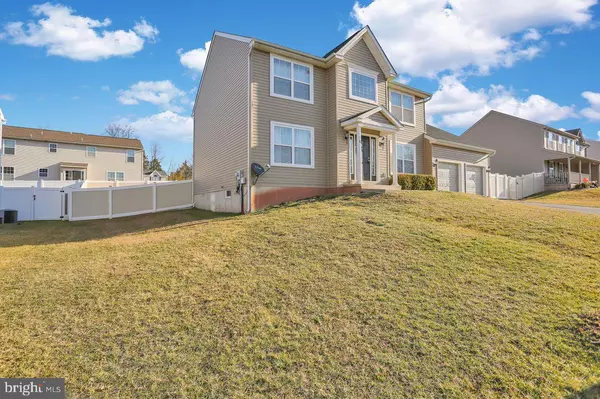$290,000
$314,900
7.9%For more information regarding the value of a property, please contact us for a free consultation.
61 SHERMAN RD Birdsboro, PA 19508
4 Beds
3 Baths
2,776 SqFt
Key Details
Sold Price $290,000
Property Type Single Family Home
Sub Type Detached
Listing Status Sold
Purchase Type For Sale
Square Footage 2,776 sqft
Price per Sqft $104
Subdivision Fairview Park Ii
MLS Listing ID PABK355410
Sold Date 06/02/20
Style Traditional
Bedrooms 4
Full Baths 2
Half Baths 1
HOA Y/N N
Abv Grd Liv Area 2,776
Originating Board BRIGHT
Year Built 2014
Annual Tax Amount $8,078
Tax Year 2019
Lot Size 9,148 Sqft
Acres 0.21
Lot Dimensions 0.00 x 0.00
Property Description
Bright, spacious, and meticulously maintained 4 Bedroom, 2.1 Bath home is just what you've been searching for! The Main Floor offers an impressive, tiled 2 Story Foyer area, Formal Living and Dining Rooms detailed with Chair Rail and Shadowbox Moulding, Crown Moulding and Hardwood Flooring throughout. The Open Concept Kitchen/Family Room has a gorgeous Stonewall Fireplace with a TV Box built-in, and Shaker style Soft-close Cabinetry, Granite Countertops, contemporary Tiled Backsplash, Pantry, and all appliances are Stainless Steel. Aside the Kitchen, you'll find the Laundry Room complete with cabinets, closet, and folding station, and the Inside Entrance to the 2 Car Garage that has additional space for landscaping supplies, motorcycles, or other "extras" you may have. Upstairs, the Master Bedroom has Tiled Master Bath, Walk-in Closet, and Ceiling Fan, and the remaining 3 Bedrooms each provide ample closet space, including an additional Walk-in Closet. Downstairs, the Basement has plenty of room for your finishing touches, or for storage, if that's your need. Outside, the Backyard is complete with Privacy Fencing and a low-maintenance Composite Deck, just in time to enjoy the Spring Season and bar-b-ques, entertaining, or relaxing. This Quiet Community is conveniently located near Routes 422, 222, and 176, not to mention fantastic Shopping Destinations and Recreational Parks like French Creek and Blue Marsh Lake. Plus, Berks County in general is a great place to live if you visit NY, DE, or NJ frequently! So, don't miss this opportunity, call to schedule your tour today!!!
Location
State PA
County Berks
Area Exeter Twp (10243)
Zoning RES
Rooms
Basement Full, Poured Concrete, Unfinished
Interior
Interior Features Ceiling Fan(s), Chair Railings, Combination Kitchen/Living, Crown Moldings, Formal/Separate Dining Room, Kitchen - Island, Primary Bath(s), Pantry, Recessed Lighting, Tub Shower, Upgraded Countertops, Wainscotting, Walk-in Closet(s), Wood Floors
Heating Forced Air
Cooling Central A/C
Flooring Carpet, Ceramic Tile, Concrete, Hardwood
Fireplaces Number 1
Fireplaces Type Electric, Insert
Equipment Built-In Microwave, Dishwasher, Disposal, Oven/Range - Gas, Refrigerator, Water Heater
Fireplace Y
Appliance Built-In Microwave, Dishwasher, Disposal, Oven/Range - Gas, Refrigerator, Water Heater
Heat Source Natural Gas
Exterior
Parking Features Additional Storage Area, Garage - Front Entry, Inside Access
Garage Spaces 2.0
Water Access N
Roof Type Shingle
Accessibility None
Attached Garage 2
Total Parking Spaces 2
Garage Y
Building
Story 2
Sewer Public Sewer
Water Public
Architectural Style Traditional
Level or Stories 2
Additional Building Above Grade
New Construction N
Schools
School District Exeter Township
Others
Senior Community No
Tax ID 43-5335-19-51-4958
Ownership Fee Simple
SqFt Source Assessor
Acceptable Financing Cash, Conventional, FHA, VA
Listing Terms Cash, Conventional, FHA, VA
Financing Cash,Conventional,FHA,VA
Special Listing Condition Standard
Read Less
Want to know what your home might be worth? Contact us for a FREE valuation!

Our team is ready to help you sell your home for the highest possible price ASAP

Bought with William Moser • Century 21 Gold
GET MORE INFORMATION





