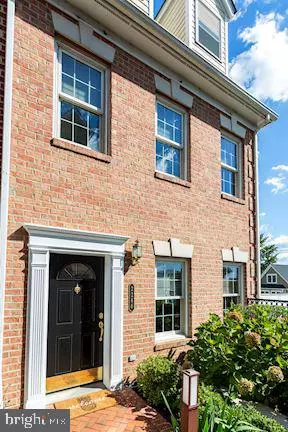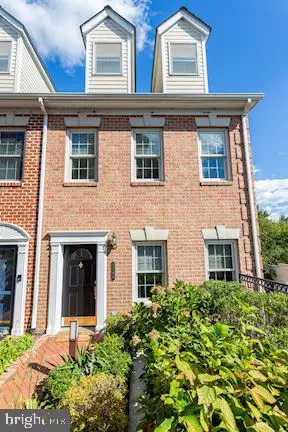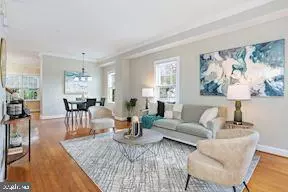$629,000
$629,000
For more information regarding the value of a property, please contact us for a free consultation.
2266 S GARFIELD ST Arlington, VA 22206
4 Beds
4 Baths
2,135 SqFt
Key Details
Sold Price $629,000
Property Type Condo
Sub Type Condo/Co-op
Listing Status Sold
Purchase Type For Sale
Square Footage 2,135 sqft
Price per Sqft $294
Subdivision Shirlington
MLS Listing ID VAAR2007606
Sold Date 01/10/22
Style Traditional
Bedrooms 4
Full Baths 3
Half Baths 1
Condo Fees $595/mo
HOA Y/N N
Abv Grd Liv Area 2,135
Originating Board BRIGHT
Year Built 2011
Annual Tax Amount $5,871
Tax Year 2021
Property Description
Move-In Ready! Recently refreshed with new paint, carpet, lighting and appliances! 2266 South Garfield is a light filled, semi-detached, four level townhome that offers flexible use of space. Marble foyer with coat closet opens to Living /Dining Area with crown moulding and hardwood floors. Eat-In Kitchen with plentiful Cabinetry and Granite counters. Powder Room on Main Level with marble tiled flooring and pedestal sink. Second Level includes two bedrooms with shared Bathroom and Laundry. Upper Level is (optional) Primary Bedroom with Walk-In Closet and Ensuite Bath. Lower Level features Fourth Bedroom with Ensuite Bath. Sunny Southeast Exposure! One Car +Guest Garage Parking. Pet Friendly and Close to Shirlington Village with many shopping and dining options and popular Shirlington Dog Park. Direct highway access to DC and minutes from the new Amazon HQ
Location
State VA
County Arlington
Interior
Interior Features Carpet, Combination Dining/Living, Crown Moldings, Floor Plan - Open, Kitchen - Eat-In, Recessed Lighting, Soaking Tub, Walk-in Closet(s), Wood Floors
Hot Water Natural Gas
Heating Forced Air, Zoned
Cooling Central A/C
Equipment Built-In Microwave, Dishwasher, Disposal, Dryer, Exhaust Fan, Oven/Range - Gas, Refrigerator, Stainless Steel Appliances, Washer, Water Heater
Fireplace N
Appliance Built-In Microwave, Dishwasher, Disposal, Dryer, Exhaust Fan, Oven/Range - Gas, Refrigerator, Stainless Steel Appliances, Washer, Water Heater
Heat Source Natural Gas
Laundry Upper Floor
Exterior
Parking Features Garage Door Opener, Other
Garage Spaces 2.0
Amenities Available Elevator
Water Access N
Accessibility None
Total Parking Spaces 2
Garage N
Building
Story 4
Foundation Concrete Perimeter
Sewer Public Sewer
Water Public
Architectural Style Traditional
Level or Stories 4
Additional Building Above Grade, Below Grade
New Construction N
Schools
School District Arlington County Public Schools
Others
Pets Allowed Y
HOA Fee Include Common Area Maintenance,Custodial Services Maintenance,Management,Parking Fee,Reserve Funds,Snow Removal,Trash
Senior Community No
Tax ID 31-025-123
Ownership Condominium
Special Listing Condition Standard
Pets Allowed Cats OK, Dogs OK
Read Less
Want to know what your home might be worth? Contact us for a FREE valuation!

Our team is ready to help you sell your home for the highest possible price ASAP

Bought with Sarah A. Reynolds • Keller Williams Chantilly Ventures, LLC
GET MORE INFORMATION





