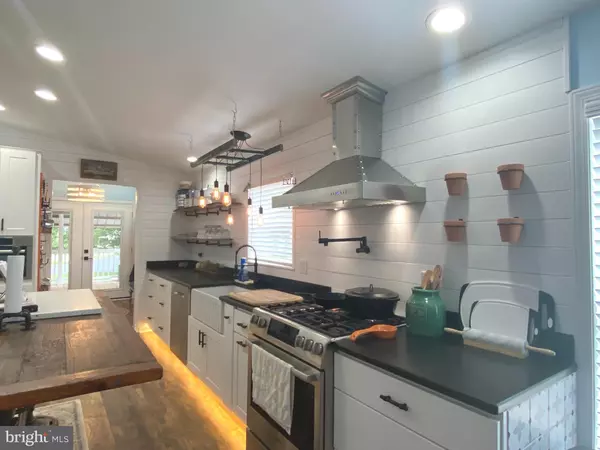$260,000
$265,000
1.9%For more information regarding the value of a property, please contact us for a free consultation.
26518 LAUNCH COVE #52441 Millsboro, DE 19966
3 Beds
2 Baths
1,706 SqFt
Key Details
Sold Price $260,000
Property Type Manufactured Home
Sub Type Manufactured
Listing Status Sold
Purchase Type For Sale
Square Footage 1,706 sqft
Price per Sqft $152
Subdivision Potnets Lakeside
MLS Listing ID DESU2009800
Sold Date 06/21/22
Style Ranch/Rambler
Bedrooms 3
Full Baths 2
HOA Fees $799/mo
HOA Y/N Y
Abv Grd Liv Area 1,706
Originating Board BRIGHT
Land Lease Amount 799.0
Land Lease Frequency Monthly
Year Built 2005
Annual Tax Amount $522
Tax Year 2021
Lot Size 2,613 Sqft
Acres 0.06
Lot Dimensions 0.00 x 0.00
Property Description
YOU WILL BE GLAD YOU WAITED TO BUY IN THE COVETED COMMUNITY OF POT-NETS LAKESIDE! STUNNING 3 BR, 2B renovated inside & out in 2020! Sold Mostly furnished! Ask for exclusions list. Features 2 car garage, screened porch, a split bedroom floorplan, plus a den. THE KITCHEN Beautiful, enlarged custom chef's kitchen with Wolf cabinets, absolute black countertops, farm sink, shiplap walls, Bosch Stainless Steel appliances, Zline industrial exhaust hood, can lights, custom over-the-sink light fixture, under cabinet lighting. Engineered wood grain flooring throughout the home, Custom made bathroom vanities, Custom Barn doors on closets and laundry, Custom open shelving in kitchen and bathroom, Blue tooth speakers and vents in the bathrooms, Shiplap in den & custom mantle over propane fireplace. Living areas separated by the large, gourmet eat-in kitchen- great for entertaining friends and family who are sure to visit. Located at the end of a quiet street and backing up to parkland. If you need to get out and about, Paradise Grille is only a golf-cart ride away (& the golf cart is included in the sale). New HVAC, new tilt-in windows lifetime guarantee, Aztec steps & ramp, custom copper metal awning, new roof with 40 yr warranty, 2 car garage with workshop/office, & the longest driveway in all of Lakeside! Ask for a full list of upgrades & features! PotNets is a leased-ground community with many amenities, monthly land rent will be approximately $799 per month. All occupants must be approved by PotNets Park Management, background check, and income verification.
Location
State DE
County Sussex
Area Indian River Hundred (31008)
Zoning GR
Rooms
Other Rooms Kitchen
Main Level Bedrooms 3
Interior
Interior Features Breakfast Area, Ceiling Fan(s), Combination Kitchen/Dining, Dining Area, Entry Level Bedroom, Family Room Off Kitchen, Floor Plan - Open, Kitchen - Gourmet, Recessed Lighting, Upgraded Countertops, Wood Floors, Built-Ins, Kitchen - Table Space, Stall Shower, Tub Shower
Hot Water Propane
Heating Heat Pump(s)
Cooling Heat Pump(s)
Flooring Engineered Wood
Fireplaces Number 1
Fireplaces Type Gas/Propane
Equipment Dishwasher, Disposal, Oven/Range - Gas, Stainless Steel Appliances, Water Heater
Furnishings Partially
Fireplace Y
Appliance Dishwasher, Disposal, Oven/Range - Gas, Stainless Steel Appliances, Water Heater
Heat Source Electric
Exterior
Exterior Feature Porch(es)
Parking Features Additional Storage Area, Garage - Front Entry
Garage Spaces 12.0
Fence Partially
Amenities Available Basketball Courts, Beach, Boat Dock/Slip, Boat Ramp, Club House, Common Grounds, Community Center, Fitness Center, Lake, Pier/Dock, Pool - Outdoor, Shuffleboard, Soccer Field, Tennis Courts, Volleyball Courts, Baseball Field
Water Access N
View Garden/Lawn, Trees/Woods
Roof Type Asphalt
Accessibility 2+ Access Exits
Porch Porch(es)
Total Parking Spaces 12
Garage Y
Building
Lot Description Cleared, Front Yard, Rear Yard, Landscaping, Backs to Trees, Backs - Parkland
Story 1
Foundation Pillar/Post/Pier
Sewer Public Sewer
Water Public
Architectural Style Ranch/Rambler
Level or Stories 1
Additional Building Above Grade, Below Grade
Structure Type Dry Wall,Cathedral Ceilings
New Construction N
Schools
School District Indian River
Others
Pets Allowed Y
HOA Fee Include Common Area Maintenance,Management,Pier/Dock Maintenance,Pool(s),Road Maintenance,Recreation Facility,Snow Removal
Senior Community No
Tax ID 234-29.00-254.00-52441
Ownership Land Lease
SqFt Source Estimated
Acceptable Financing Cash, Conventional
Listing Terms Cash, Conventional
Financing Cash,Conventional
Special Listing Condition Standard
Pets Allowed Cats OK, Dogs OK, Number Limit
Read Less
Want to know what your home might be worth? Contact us for a FREE valuation!

Our team is ready to help you sell your home for the highest possible price ASAP

Bought with Lee Ann Wilkinson • Berkshire Hathaway HomeServices PenFed Realty

GET MORE INFORMATION





