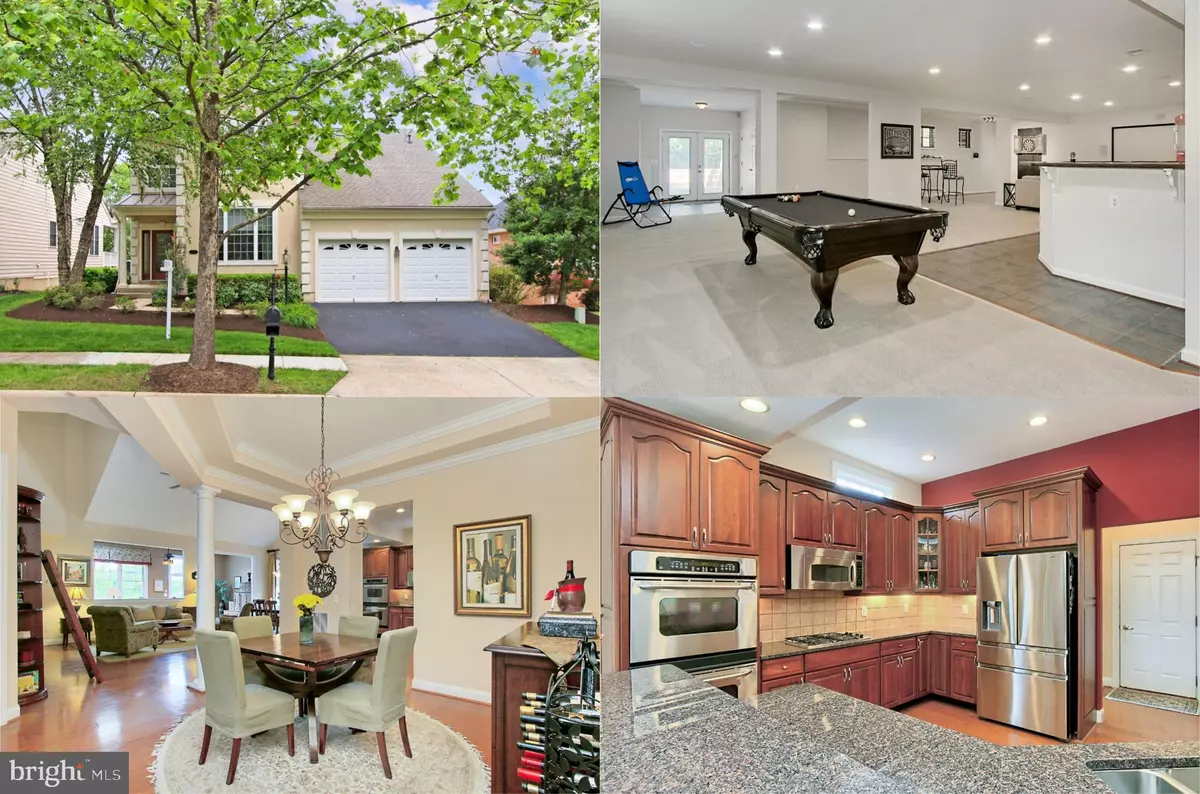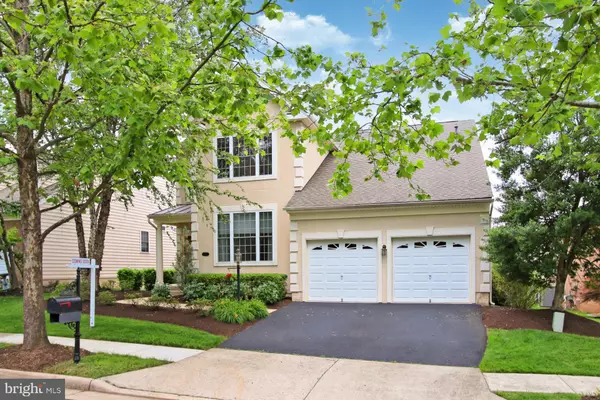$785,000
$785,000
For more information regarding the value of a property, please contact us for a free consultation.
5217 BENT GRASS DR Haymarket, VA 20169
4 Beds
4 Baths
5,983 SqFt
Key Details
Sold Price $785,000
Property Type Single Family Home
Sub Type Detached
Listing Status Sold
Purchase Type For Sale
Square Footage 5,983 sqft
Price per Sqft $131
Subdivision Regency At Dominion Valley
MLS Listing ID VAPW523942
Sold Date 09/08/21
Style Transitional
Bedrooms 4
Full Baths 4
HOA Fees $315/mo
HOA Y/N Y
Abv Grd Liv Area 3,529
Originating Board BRIGHT
Year Built 2005
Annual Tax Amount $7,778
Tax Year 2021
Lot Size 7,214 Sqft
Acres 0.17
Property Description
This stunning 4 bedroom, 4 full bath St. Raphael model colonial shines like a fine diamond and is in the sought-after Regency at Dominion Valley, a premier gated active adult 55+ or 45 with no minors under 18 community. Here, an award winning golf course, clubhouse, indoor and outdoor pools, tennis courts, jogging trails, a fitness center and so much more are right at your fingertips. Three finished levels of living space with potential for multi-generational living, hardwood floors, decorative moldings, an abundance of windows, soaring ceilings, and 2 main level bedrooms including a gracious owners suite are just some of the features that make this home so desirable. An open floor plan, 2-story family room, gourmet kitchen, sunroom, an upgraded deck and impeccable landscaping demonstrate no detail has been overlooked. A new upper level HVAC already installed & Brand New Main Level A/C Unit to be installed within next 2 weeks! An open 2-story foyer welcomes you and ushers you into the 2-story living room where a wall of stacked windows streams natural light. Decorative columns introduce the formal dining room offering plenty of space for all occasions and accented by a tray ceiling and a glass shaded chandelier adding a refined touch. Gleaming hardwood floors flow into the family room featuring a soaring cathedral ceiling with lighted ceiling fan, as steps away the gourmet kitchen serves up a feast for the eyes with gleaming granite countertops, 42 cabinetry, designer backsplash, and stainless steel appliancesincluding a gas cooktop, built-in microwave and double wall ovens. A peninsula provides an additional working surface and bar seating, and the adjoining breakfast area with designer glass pendant creates an open atmosphere making interacting with family and guests a breeze. The sunroom with a vaulted ceiling, skylights and a wall of windows is the perfect spot to relax and unwind. Here, a sliding glass door with transom window opens to an upgraded deck with steps descending to a lush yard with border landscaping backing to majestic evergreens, providing a private outdoor oasis for indoor/outdoor living. Back inside, a library perfect for a home office, and a laundry room rounds out the main areas of the home. * The main level owner's suite boasts a deep tray ceiling with lighted ceiling fan, plush carpet, room for a sitting area, and walk-in closets. The luxurious en suite bath offers a double sink vanity, sumptuous soaking tub, and glass-enclosed shower, all accented by spa-toned tile. An additional bedroom and a beautifully appointed full bath are perfect for a guest suite and compliment the main level. Ascend the stairs to the upper level landing and spacious versatile loft area that overlooks the main level, while 2 additional bedrooms, each with plush carpet and ample closet space, share the well-appointed 3rd full bath. * Fine craftsmanship continues in the expansive lower level recreation room delivering separate spaces for games, a pool table, and exercise, while a theater area and a pub-style wet bar are sure to be a popular destination for family and friends. A den/5th bedroom, walk-in closet with custom organizers, plus a 4th bath with sumptuous soaking tub & separate shower offer the versatile space to meet the demands of your lifestyle and complete the comfort & luxury of this wonderful home. * All of this in the amenity filled Regency at Dominion Valley, an award-winning active adult community featuring gated access, acres of beautiful natural landscaping, & an 18-hole golf course designed by Arnold Palmer. Amenities include indoor & outdoor pools, a fitness center, clubhouse w/ dining & events, tennis/pickleball courts, an amphitheater, walking trails, a dog park, & more! HOA fee includes high-speed Internet & CATV. The community shopping center includes a grocery store, restaurants, & more. Minutes to medical facilities, including the Novant/UVA Haymarket Hospital
Location
State VA
County Prince William
Zoning RPC
Rooms
Other Rooms Living Room, Dining Room, Primary Bedroom, Bedroom 2, Bedroom 3, Bedroom 4, Kitchen, Family Room, Den, Library, Foyer, Sun/Florida Room, Great Room, Laundry, Loft, Primary Bathroom, Full Bath
Basement Fully Finished, Connecting Stairway, Outside Entrance, Rear Entrance, Walkout Stairs
Main Level Bedrooms 2
Interior
Interior Features Breakfast Area, Carpet, Ceiling Fan(s), Crown Moldings, Dining Area, Family Room Off Kitchen, Kitchen - Eat-In, Kitchen - Gourmet, Kitchen - Table Space, Pantry, Primary Bath(s), Recessed Lighting, Skylight(s), Soaking Tub, Stall Shower, Tub Shower, Upgraded Countertops, Walk-in Closet(s), Wet/Dry Bar, Window Treatments, Wood Floors
Hot Water Natural Gas
Heating Forced Air, Zoned
Cooling Ceiling Fan(s), Central A/C, Zoned
Flooring Carpet, Ceramic Tile, Hardwood
Equipment Built-In Microwave, Cooktop, Dishwasher, Disposal, Dryer, Exhaust Fan, Extra Refrigerator/Freezer, Icemaker, Oven - Double, Oven - Wall, Refrigerator, Stainless Steel Appliances, Washer
Fireplace N
Appliance Built-In Microwave, Cooktop, Dishwasher, Disposal, Dryer, Exhaust Fan, Extra Refrigerator/Freezer, Icemaker, Oven - Double, Oven - Wall, Refrigerator, Stainless Steel Appliances, Washer
Heat Source Natural Gas
Laundry Main Floor
Exterior
Exterior Feature Deck(s), Porch(es)
Parking Features Garage - Front Entry, Garage Door Opener
Garage Spaces 2.0
Amenities Available Billiard Room, Club House, Common Grounds, Dining Rooms, Fitness Center, Gated Community, Golf Course Membership Available, Jog/Walk Path, Meeting Room, Pool - Outdoor, Pool - Indoor, Tennis Courts
Water Access N
View Garden/Lawn
Accessibility Other
Porch Deck(s), Porch(es)
Attached Garage 2
Total Parking Spaces 2
Garage Y
Building
Lot Description Landscaping
Story 3
Sewer Public Sewer
Water Public
Architectural Style Transitional
Level or Stories 3
Additional Building Above Grade, Below Grade
Structure Type 2 Story Ceilings,9'+ Ceilings,Tray Ceilings,Vaulted Ceilings
New Construction N
Schools
Elementary Schools Alvey
Middle Schools Ronald Wilson Regan
High Schools Battlefield
School District Prince William County Public Schools
Others
HOA Fee Include High Speed Internet,Cable TV,Common Area Maintenance,Pool(s),Road Maintenance,Security Gate,Snow Removal,Trash
Senior Community Yes
Age Restriction 55
Tax ID 7299-42-0070
Ownership Fee Simple
SqFt Source Assessor
Security Features Electric Alarm
Special Listing Condition Standard
Read Less
Want to know what your home might be worth? Contact us for a FREE valuation!

Our team is ready to help you sell your home for the highest possible price ASAP

Bought with Brian S Hagarty • EXP Realty, LLC

GET MORE INFORMATION





