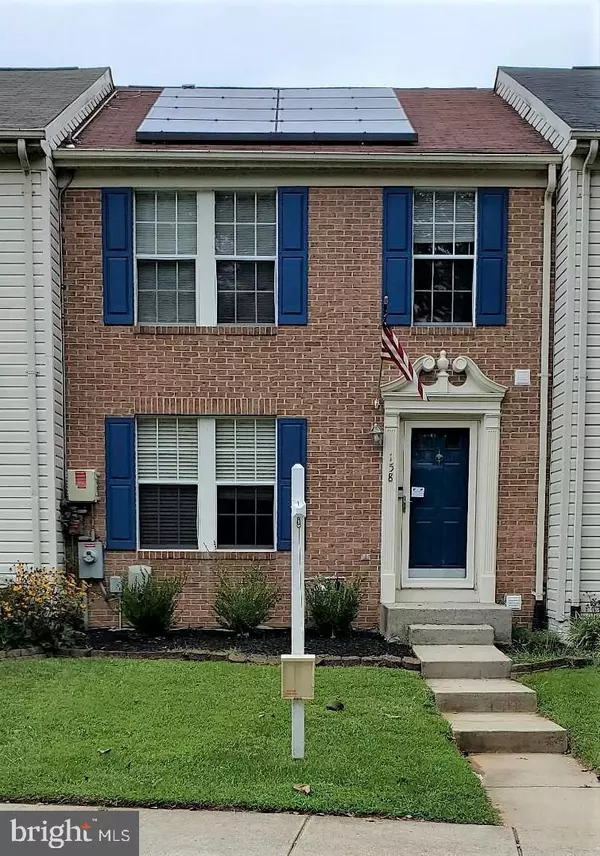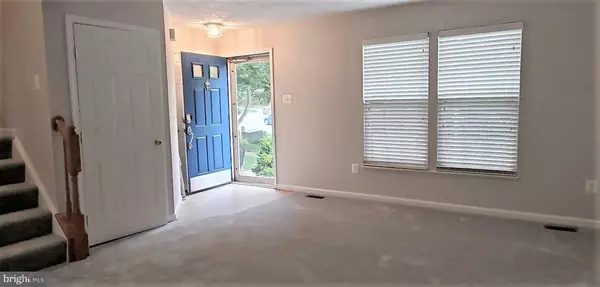$269,900
$265,900
1.5%For more information regarding the value of a property, please contact us for a free consultation.
158 BRANCHWOOD CT Abingdon, MD 21009
3 Beds
3 Baths
1,954 SqFt
Key Details
Sold Price $269,900
Property Type Townhouse
Sub Type Interior Row/Townhouse
Listing Status Sold
Purchase Type For Sale
Square Footage 1,954 sqft
Price per Sqft $138
Subdivision Constant Friendship
MLS Listing ID MDHR2002858
Sold Date 10/05/21
Style Colonial
Bedrooms 3
Full Baths 2
Half Baths 1
HOA Fees $77/mo
HOA Y/N Y
Abv Grd Liv Area 1,384
Originating Board BRIGHT
Year Built 1995
Annual Tax Amount $2,413
Tax Year 2021
Lot Size 2,000 Sqft
Acres 0.05
Property Description
Prepare yourself for one of Abington's best buying opportunities. Welcome to this beautiful, 3 bedroom, 2 bath brick front townhome with 3 finished levels, a bathroom on each floor & a 2-story bump-out backing to woods. Enjoy vaulted ceilings on the upper level and a spacious eat-in kitchen with granite countertops and a food prep island that opens to a sunroom & grilling deck. Walk out of your sunlit lower-level family room into your fenced yard. Updates include solar panels, new carpeting on all 3 levels, freshly painted on all 3 levels plus the front shutters and entry door, a water heater in 2021, Carrier HVAC in 2020, designer lighting and more. Two parking spaces right in front of your door and guest parking nearby for added convenience, plus shopping, professional services, popular restaurants & I-95 are just minutes away. Prepared for quick occupancy. Its definitely a Must See House.
Location
State MD
County Harford
Zoning R3
Rooms
Other Rooms Living Room, Dining Room, Bedroom 2, Bedroom 3, Kitchen, Family Room, Bedroom 1, Bathroom 1, Bathroom 2, Bathroom 3
Basement Full, Fully Finished, Heated, Rear Entrance, Walkout Level, Windows
Interior
Interior Features Attic, Breakfast Area, Carpet, Ceiling Fan(s), Dining Area, Floor Plan - Open, Formal/Separate Dining Room, Kitchen - Eat-In, Kitchen - Island, Kitchen - Table Space, Pantry, Soaking Tub, Solar Tube(s), Sprinkler System, Tub Shower, Walk-in Closet(s)
Hot Water Natural Gas
Heating Forced Air
Cooling Central A/C, Ceiling Fan(s)
Flooring Carpet, Vinyl
Equipment Dishwasher, Disposal, Dryer - Front Loading, Exhaust Fan, Icemaker, Oven - Self Cleaning, Refrigerator, Stove, Washer - Front Loading, Water Dispenser, Water Heater
Appliance Dishwasher, Disposal, Dryer - Front Loading, Exhaust Fan, Icemaker, Oven - Self Cleaning, Refrigerator, Stove, Washer - Front Loading, Water Dispenser, Water Heater
Heat Source Natural Gas
Exterior
Fence Split Rail
Utilities Available Cable TV, Natural Gas Available, Electric Available
Water Access N
View Trees/Woods
Roof Type Architectural Shingle
Accessibility Other
Garage N
Building
Story 3
Foundation Other
Sewer Public Sewer
Water Public
Architectural Style Colonial
Level or Stories 3
Additional Building Above Grade, Below Grade
Structure Type High,Vaulted Ceilings
New Construction N
Schools
School District Harford County Public Schools
Others
Senior Community No
Tax ID 1301267884
Ownership Fee Simple
SqFt Source Assessor
Special Listing Condition Standard
Read Less
Want to know what your home might be worth? Contact us for a FREE valuation!

Our team is ready to help you sell your home for the highest possible price ASAP

Bought with Melanie Breeden • Coldwell Banker Realty
GET MORE INFORMATION





