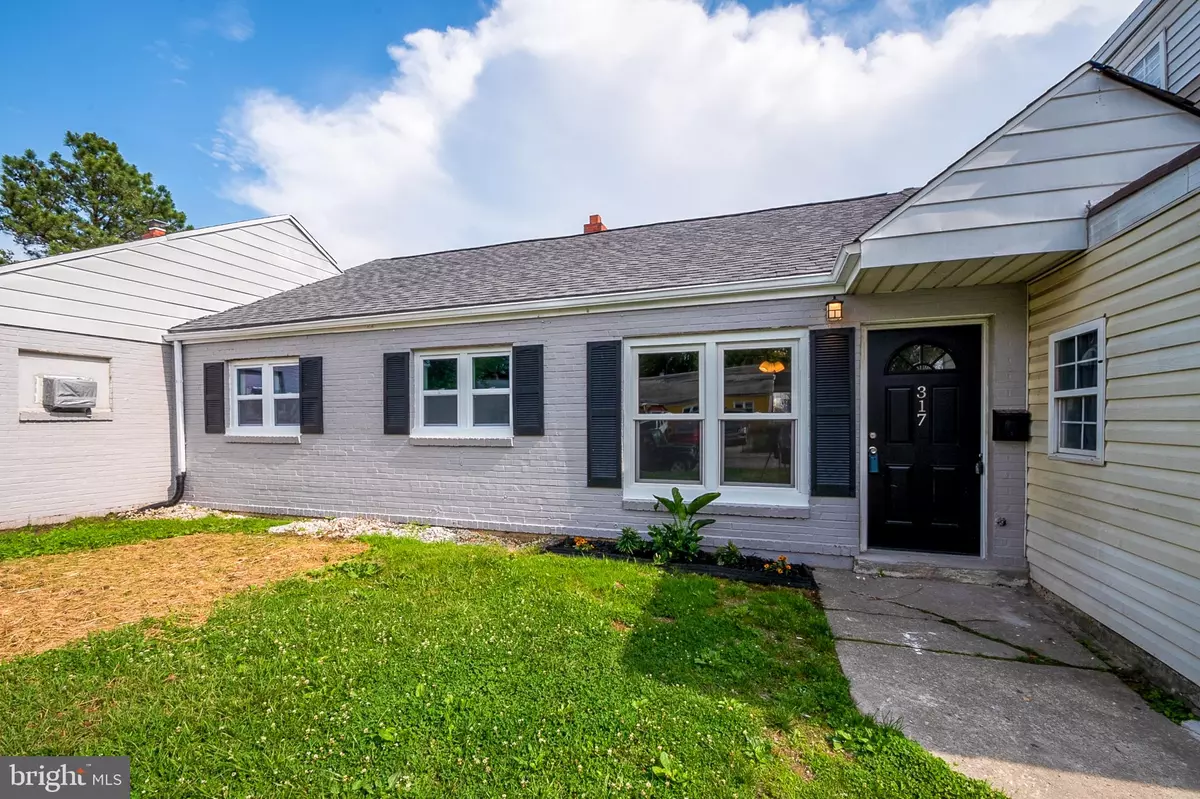$161,000
$169,900
5.2%For more information regarding the value of a property, please contact us for a free consultation.
317 SHERIDAN DR New Castle, DE 19720
3 Beds
1 Bath
1,025 SqFt
Key Details
Sold Price $161,000
Property Type Townhouse
Sub Type Interior Row/Townhouse
Listing Status Sold
Purchase Type For Sale
Square Footage 1,025 sqft
Price per Sqft $157
Subdivision Simonds Gardens
MLS Listing ID DENC528702
Sold Date 08/04/21
Style Ranch/Rambler
Bedrooms 3
Full Baths 1
HOA Y/N N
Abv Grd Liv Area 1,025
Originating Board BRIGHT
Year Built 1950
Annual Tax Amount $552
Tax Year 2020
Lot Size 3,049 Sqft
Acres 0.07
Lot Dimensions 33.70 x 90.00
Property Sub-Type Interior Row/Townhouse
Property Description
Exquisite renovation by careful owner executed in high style with keen attention to detail. This adorable ranch is located conveniently just outside of Wilmington in New Castle's Simonds Gardens and ready for you to call home. Upon entering you're greeted by spacious great room complete with Luxe plank flooring, loads of natural light teaming through double window, ceiling fan and open to custom kitchen. Kitchen is complete with stunning white shaker cabinetry, unique epoxy-resin floors and counters, built-in banquet seating for versatile seating and storage, stainless steel appliances including refrigerator, a Panache that you will love! Laundry room is convenient to kitchen with space saving euro washer-dryer vent-less unit, wash and dry in one appliance, very special! Private back yard features paver patio and ample room to play on level yard area. Down the hall you go to discover three well scaled bedrooms with more natural light and excellent closet space. Fashionable full bathroom is renovated nicely with marble floor cool subway tile tub surround and white vanity, creating a special place. Don't miss out on this opportunity to call this special home in Simonds Gardens the place you call home!
Location
State DE
County New Castle
Area New Castle/Red Lion/Del.City (30904)
Zoning NCTH
Rooms
Other Rooms Living Room, Bedroom 2, Bedroom 3, Kitchen, Bedroom 1
Main Level Bedrooms 3
Interior
Interior Features Kitchen - Eat-In, Dining Area, Floor Plan - Open
Hot Water Electric
Heating Heat Pump - Electric BackUp
Cooling Central A/C
Flooring Carpet, Laminated, Marble
Equipment Dishwasher, Oven/Range - Electric, Refrigerator
Furnishings No
Fireplace N
Window Features Replacement,Screens
Appliance Dishwasher, Oven/Range - Electric, Refrigerator
Heat Source None
Laundry Main Floor
Exterior
Exterior Feature Patio(s)
Fence Chain Link
Water Access N
Roof Type Shingle,Architectural Shingle
Accessibility None
Porch Patio(s)
Road Frontage City/County
Garage N
Building
Lot Description Level
Story 1
Foundation Slab
Sewer Public Sewer
Water Public
Architectural Style Ranch/Rambler
Level or Stories 1
Additional Building Above Grade, Below Grade
Structure Type Dry Wall
New Construction N
Schools
Elementary Schools Castle Hills
Middle Schools Mccullough
High Schools Penn
School District Colonial
Others
Senior Community No
Tax ID 10-011.10-072
Ownership Fee Simple
SqFt Source Assessor
Acceptable Financing Conventional
Horse Property N
Listing Terms Conventional
Financing Conventional
Special Listing Condition Standard
Read Less
Want to know what your home might be worth? Contact us for a FREE valuation!

Our team is ready to help you sell your home for the highest possible price ASAP

Bought with Tamaira Rhodes • EXP Realty, LLC
GET MORE INFORMATION





