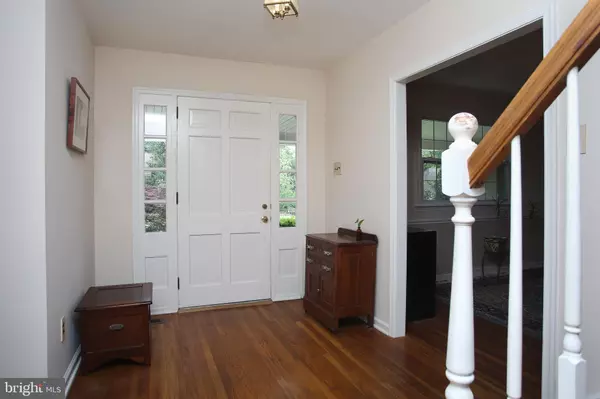$525,000
$525,000
For more information regarding the value of a property, please contact us for a free consultation.
805 BELFRY DR Blue Bell, PA 19422
3 Beds
3 Baths
2,267 SqFt
Key Details
Sold Price $525,000
Property Type Single Family Home
Sub Type Detached
Listing Status Sold
Purchase Type For Sale
Square Footage 2,267 sqft
Price per Sqft $231
Subdivision Belfry
MLS Listing ID PAMC695940
Sold Date 07/27/21
Style Cape Cod
Bedrooms 3
Full Baths 2
Half Baths 1
HOA Y/N N
Abv Grd Liv Area 2,267
Originating Board BRIGHT
Year Built 1965
Annual Tax Amount $5,186
Tax Year 2020
Lot Size 0.679 Acres
Acres 0.68
Lot Dimensions 162.00 x 0.00
Property Description
This charming one of a kind home in the hot neighborhood of Belfry Meadows, offers endless possibilities to customize the space to fit your lifestyle. Ready to take a tour? Let’s begin with the full length front patio, perfect for relaxing or greeting your neighbors as they pass by in this fabulous walkable community. Step inside, and to the right of the foyer and staircase, is a powder room that adjoins what is currently being used as a bedroom. To the left, is the dining room/office which leads to the kitchen. The galley kitchen has a delightful breakfast nook inviting you to take a moment to enjoy your morning coffee. The chef of the house won’t miss out on the fun with the large pass through opening to the den as well as access to the cheerful sunroom addition, flooded with natural light. A spacious living room with views to the backyard completes the main level. The second floor offers the main bedroom with its private bath as well as two other bedrooms and hall bath. The basement is freshly painted and ready for a play area, workspace, exercise equipment, or whatever suits your needs. The rear deck and expansive backyard provide plenty of room to exercise your pets, build a playset, and garden. Also included is a gas line grill, ready for your first barbeque. Hardwood floors throughout the home, newer roof and siding, and new HVAC installed in 2019, add to the appeal of the property. This lovely home with its unique floorplan and adaptable rooms, will allow you to create your own retreat. Conveniently located in award winning Wissahickon School District, and minutes to public and private schools, Montgomery County Community College, and Center Square Commons, you will appreciate the convenience of fabulous restaurants and close access to all major arteries. Don’t miss out on this opportunity, come visit soon and make this your best move!
Location
State PA
County Montgomery
Area Whitpain Twp (10666)
Zoning R
Rooms
Other Rooms Living Room, Dining Room, Bedroom 2, Bedroom 3, Kitchen, Family Room, Den, Basement, Bedroom 1, Sun/Florida Room
Basement Full, Sump Pump
Interior
Hot Water Natural Gas
Heating Forced Air
Cooling Central A/C
Flooring Hardwood
Fireplaces Number 1
Heat Source Natural Gas
Exterior
Parking Features Garage - Side Entry
Garage Spaces 2.0
Water Access N
Roof Type Shingle,Pitched
Accessibility 2+ Access Exits, Level Entry - Main
Attached Garage 2
Total Parking Spaces 2
Garage Y
Building
Story 1.5
Sewer Public Sewer
Water Public
Architectural Style Cape Cod
Level or Stories 1.5
Additional Building Above Grade, Below Grade
New Construction N
Schools
School District Wissahickon
Others
Senior Community No
Tax ID 66-00-00214-008
Ownership Fee Simple
SqFt Source Assessor
Acceptable Financing Cash, Conventional
Listing Terms Cash, Conventional
Financing Cash,Conventional
Special Listing Condition Standard
Read Less
Want to know what your home might be worth? Contact us for a FREE valuation!

Our team is ready to help you sell your home for the highest possible price ASAP

Bought with Margarita M. Swartz • BHHS Fox & Roach-Blue Bell

GET MORE INFORMATION





