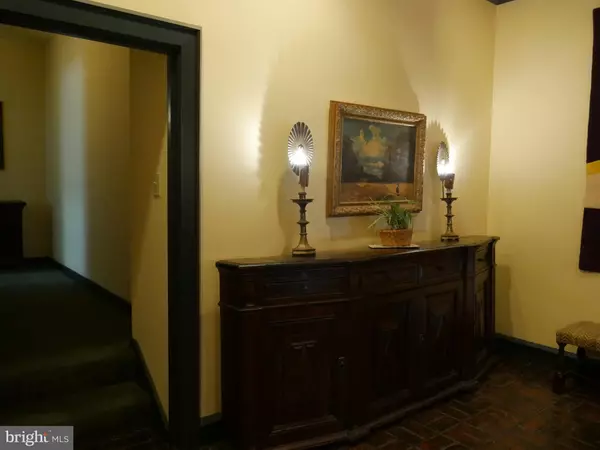$325,000
$335,000
3.0%For more information regarding the value of a property, please contact us for a free consultation.
1403 SHALLCROSS AVE #510 Wilmington, DE 19806
2 Beds
3 Baths
Key Details
Sold Price $325,000
Property Type Condo
Sub Type Condo/Co-op
Listing Status Sold
Purchase Type For Sale
Subdivision Trolley Square
MLS Listing ID DENC2006944
Sold Date 11/17/21
Style Traditional
Bedrooms 2
Full Baths 2
Half Baths 1
Condo Fees $555/mo
HOA Y/N N
Originating Board BRIGHT
Year Built 1973
Annual Tax Amount $5,375
Tax Year 2021
Lot Dimensions 0.00 x 0.00
Property Description
Classy two-story, 2 bedroom, 2.5 bath Penthouse condo in the heart of desirable Trolley Square near Brandywine Park. Richard Chalfonte designed charming Hamilton House to provide secure and low maintenance living for people wanting to return to vibrant city living. This boutique style building on tree lined Shallcross Avenue features an elegant European style lobby. Pass by a security front desk and then access one of two elevators to one of the five condo floors. The marble foyer welcomes you as you enter your new home, this flooring continues into the hallway with wall to wall closets to a powder room with a large wood medicine cabinet, linen closet and a granite sink. The magnificent living room (22 x 17) boasts soaring ceilings, new floor to ceiling window and a slider leading to a large balcony (17 x 4.6) with dynamic views of the city overlooking Broom Street. The living room has a wood burning fireplace, arched built-in wood cabinetry that can be used as bookcases and built-ins that can be used for additional books and your special photographs. The formal dining area is connected to the living area with a custom chandelier. The magnificent gourmet kitchen with granite counter tops, tile backsplash, double sink, double oven, Amana refrigerator with ice maker, granite desk area and island with new electric GE Cafe cook top with an abundance of cabinets. The eat-in kitchen also features a large pantry closet (6x5). Engineered hardwood floors adorn the 1st and 2nd levels and the stairs to the 2nd floor are oak hardwood. On the 2nd level you will find two large bedrooms and two remodeled baths. The master bedroom features a new window, crown molding and a huge walk-in closet with shelves. The washer and dryer are in a closet adjacent to the primary bedroom. The master bath was recently remodeled with a modern tiled shower (7x6) and two mirrored medicine cabinets. The second bedroom also has a new window and plenty of closet space. A skylight, medicine cabinet and tiled bathtub enhance the second bathroom. There are TWOcovered parking places assigned to this particular condo plus a storage unit. Hamilton House is a pet friendly building, close to I-95, grocery store in Trolley, Brandywine Park and the River and many fabulous restaurants. The $555 monthly condo fee covers the security of a front desk, security cameras, exterior building maintenance, insurance, lawn maintenance, parking, sewer, water, trash, snow removal, two elevators and common area maintenance. This property is carefree living at its best!
Location
State DE
County New Castle
Area Wilmington (30906)
Zoning 26R-3
Rooms
Other Rooms Living Room, Dining Room, Primary Bedroom, Bedroom 2, Kitchen, Bathroom 3
Interior
Interior Features Breakfast Area, Built-Ins, Combination Dining/Living, Exposed Beams, Kitchen - Gourmet, Pantry, Skylight(s), Window Treatments, Wood Floors
Hot Water Electric
Heating Forced Air
Cooling Central A/C
Flooring Engineered Wood, Hardwood, Tile/Brick, Marble
Fireplaces Number 1
Fireplaces Type Wood
Equipment Built-In Microwave, Cooktop, Dishwasher, Oven - Double, Refrigerator, Stainless Steel Appliances, Washer, Dryer, Water Heater
Fireplace Y
Window Features Storm,Screens
Appliance Built-In Microwave, Cooktop, Dishwasher, Oven - Double, Refrigerator, Stainless Steel Appliances, Washer, Dryer, Water Heater
Heat Source Electric
Laundry Upper Floor
Exterior
Parking Features Covered Parking
Garage Spaces 2.0
Amenities Available Elevator, Extra Storage
Water Access N
Roof Type Asphalt,Shingle
Accessibility Elevator
Attached Garage 2
Total Parking Spaces 2
Garage Y
Building
Story 2
Unit Features Mid-Rise 5 - 8 Floors
Sewer Public Sewer
Water Public
Architectural Style Traditional
Level or Stories 2
Additional Building Above Grade, Below Grade
Structure Type Dry Wall
New Construction N
Schools
School District Red Clay Consolidated
Others
Pets Allowed Y
HOA Fee Include Alarm System,Ext Bldg Maint,Insurance,Lawn Care Front,Lawn Care Rear,Lawn Care Side,Lawn Maintenance,Parking Fee,Sewer,Water,Trash,Snow Removal,Common Area Maintenance
Senior Community No
Tax ID 26-020.20-145.C.00G1
Ownership Condominium
Acceptable Financing Cash, Conventional
Listing Terms Cash, Conventional
Financing Cash,Conventional
Special Listing Condition Standard
Pets Allowed No Pet Restrictions
Read Less
Want to know what your home might be worth? Contact us for a FREE valuation!

Our team is ready to help you sell your home for the highest possible price ASAP

Bought with Jeff P Derp • Long & Foster Real Estate, Inc.

GET MORE INFORMATION





