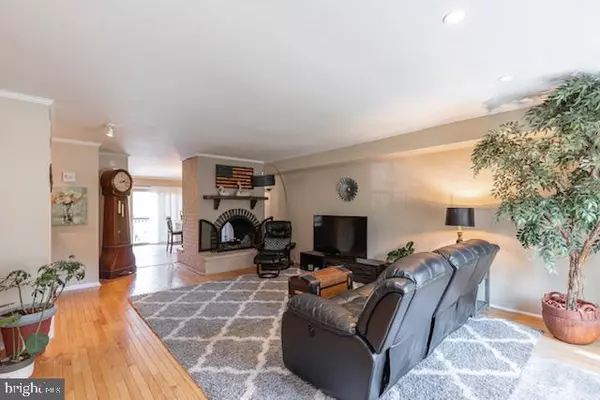$322,000
$309,900
3.9%For more information regarding the value of a property, please contact us for a free consultation.
4150 RITTENHOUSE LN Skippack, PA 19474
2 Beds
3 Baths
1,920 SqFt
Key Details
Sold Price $322,000
Property Type Townhouse
Sub Type Interior Row/Townhouse
Listing Status Sold
Purchase Type For Sale
Square Footage 1,920 sqft
Price per Sqft $167
Subdivision Carriage Run
MLS Listing ID PAMC2009360
Sold Date 10/22/21
Style Colonial
Bedrooms 2
Full Baths 2
Half Baths 1
HOA Fees $115/qua
HOA Y/N Y
Abv Grd Liv Area 1,540
Originating Board BRIGHT
Year Built 1983
Annual Tax Amount $4,419
Tax Year 2021
Lot Size 1,815 Sqft
Acres 0.04
Lot Dimensions 20.00 x 0.00
Property Sub-Type Interior Row/Townhouse
Property Description
Be ready to be “wowed” by this beautiful Skippack Village townhome located in the sought after Carriage Run development where you will have direct access to walking/ bike paths to the village, Palmer Park, and the Perkiomen trail.
This spacious floor plan of this home has 1920 finished sq ft and includes wonderful features such as a cozy oversized wood burning double-sided fireplace with custom fit doors, modern granite counter tops, wood and ceramic flooring, newer (2018) heater/central a/c, off-street parking, and 2 private patios backing to a green pasture filled with serene sounds of nature and a stream that babbles when it's rains.
Enter this home through the keyless front door into a large inviting living room with bay window, hardwood floors, crown molding, recessed lighting, and neutral walls.
Enjoy cooking meals in the beautiful updated kitchen equipped with a center island, granite counter tops, tile back splash, crown molding, stainless-steel appliances and a reverse osmosis under the sink water filtration system – all while feeling the warmth of the fire place!
Relish your morning coffee on the private 2nd floor wood deck or travel down the spiral staircase to the private patio area below.
The 2nd floor offers two huge “master” bedrooms with full bathrooms and pull-down stairs to a partially floored attic for additional storage.
The front “master” with three large closets, and an eight-foot tiled shower in the full bath. The back “master” with two large closets, and full bath with tub/shower.
The full fished walkout basement is equipped with private access, a mini bar/coffee area, recessed lighting, and concrete floor finish. You will also find a separate laundry room with two enclosed areas that house the heat/ac unit, hot water heater, oil tank, sump pump, house water filtration system and another huge storage closet under the stairway.
This prime location is 4 miles to the PA turnpike and offers easy access to major interstates / shopping.
Don't lose out - book your appointment today!
SHOWINGS BEGIN ON SUNDAY AUGUST 29TH 12-2
Location
State PA
County Montgomery
Area Skippack Twp (10651)
Zoning R4
Rooms
Other Rooms Living Room, Primary Bedroom, Kitchen, Family Room, Bedroom 1
Basement Full, Walkout Level, Outside Entrance, Fully Finished
Interior
Interior Features Kitchen - Eat-In, Attic
Hot Water Electric
Heating Forced Air
Cooling Central A/C
Flooring Carpet, Ceramic Tile, Hardwood
Fireplaces Number 1
Fireplaces Type Double Sided
Fireplace Y
Heat Source Oil
Laundry Lower Floor
Exterior
Exterior Feature Deck(s), Patio(s)
Water Access N
Roof Type Shingle
Accessibility None
Porch Deck(s), Patio(s)
Garage N
Building
Lot Description Backs - Open Common Area
Story 2
Sewer Public Sewer
Water Public
Architectural Style Colonial
Level or Stories 2
Additional Building Above Grade, Below Grade
New Construction N
Schools
High Schools Perkiomen Valley
School District Perkiomen Valley
Others
HOA Fee Include Common Area Maintenance,Lawn Maintenance,Snow Removal,Trash
Senior Community No
Tax ID 51-00-03033-696
Ownership Fee Simple
SqFt Source Assessor
Special Listing Condition Standard
Read Less
Want to know what your home might be worth? Contact us for a FREE valuation!

Our team is ready to help you sell your home for the highest possible price ASAP

Bought with Bruce Howell • Keller Williams Real Estate-Blue Bell
GET MORE INFORMATION





