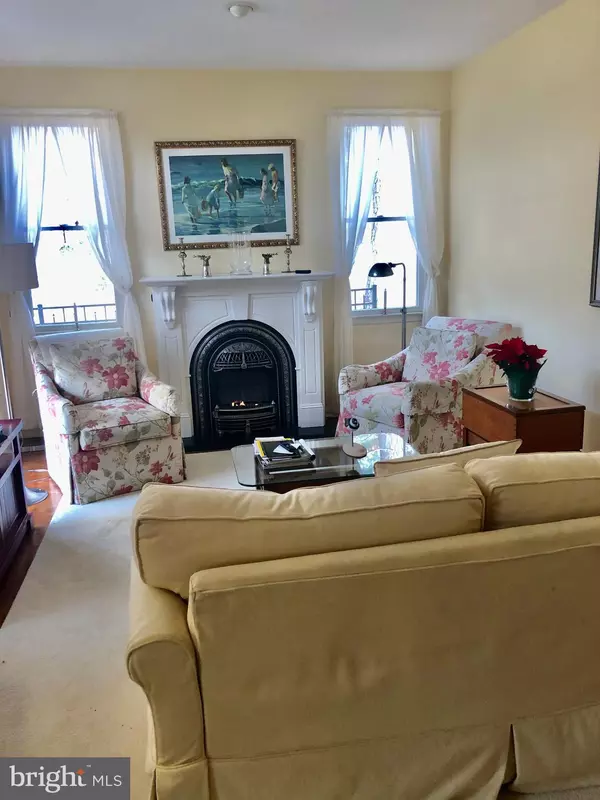$360,000
$362,000
0.6%For more information regarding the value of a property, please contact us for a free consultation.
28413 PINEHURST CIR Easton, MD 21601
3 Beds
3 Baths
2,355 SqFt
Key Details
Sold Price $360,000
Property Type Single Family Home
Sub Type Twin/Semi-Detached
Listing Status Sold
Purchase Type For Sale
Square Footage 2,355 sqft
Price per Sqft $152
Subdivision Easton Club
MLS Listing ID MDTA141126
Sold Date 06/22/21
Style Traditional
Bedrooms 3
Full Baths 2
Half Baths 1
HOA Fees $136/qua
HOA Y/N Y
Abv Grd Liv Area 2,355
Originating Board BRIGHT
Year Built 2001
Annual Tax Amount $3,524
Tax Year 2020
Lot Size 4,050 Sqft
Acres 0.09
Property Description
Beautifully updated townhouse with gourmet kitchen, granite counters, custom lighting, built in pantry and more. Plenty of natural light with 2 sets of sliding glass doors. Custom gas cast iron decorative fireplace adds to the ambience of the family room. Floor plan also includes office, living room, dining room, and bonus room. Bathrooms have also been remodeled so just bring your furniture, move in and relax! This end unit backs to woods for privacy. Landscaped fenced backyard perfect for entertaining and also for pets. Newer HVAC, roof , flooring, and more.
Location
State MD
County Talbot
Zoning R
Interior
Interior Features Chair Railings, Crown Moldings, Family Room Off Kitchen, Floor Plan - Open, Formal/Separate Dining Room, Kitchen - Eat-In, Kitchen - Gourmet, Kitchen - Table Space, Recessed Lighting, Walk-in Closet(s), Wood Floors
Hot Water Natural Gas
Heating Heat Pump(s)
Cooling Central A/C
Fireplaces Number 1
Fireplace Y
Heat Source Natural Gas
Exterior
Garage Garage - Front Entry, Additional Storage Area, Garage Door Opener
Garage Spaces 2.0
Fence Rear, Decorative
Water Access N
Accessibility None
Attached Garage 2
Total Parking Spaces 2
Garage Y
Building
Lot Description Backs to Trees, Cul-de-sac, Landscaping, Private, Rear Yard
Story 2
Sewer Public Sewer
Water Public
Architectural Style Traditional
Level or Stories 2
Additional Building Above Grade, Below Grade
New Construction N
Schools
School District Talbot County Public Schools
Others
Senior Community No
Tax ID 2101093096
Ownership Fee Simple
SqFt Source Assessor
Special Listing Condition Standard
Read Less
Want to know what your home might be worth? Contact us for a FREE valuation!

Our team is ready to help you sell your home for the highest possible price ASAP

Bought with Margaret W Moran • Long & Foster Real Estate, Inc.

GET MORE INFORMATION





