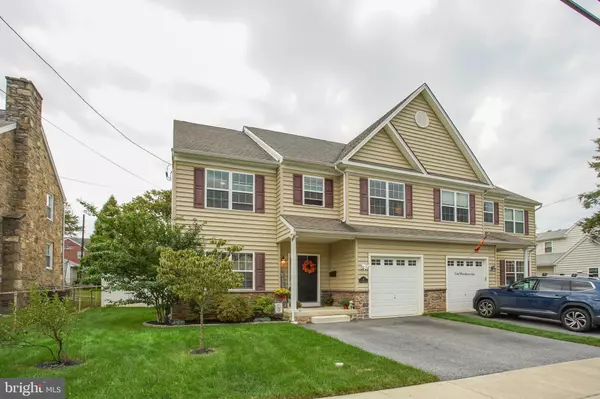$580,000
$550,000
5.5%For more information regarding the value of a property, please contact us for a free consultation.
9 W MARTHART AVE Havertown, PA 19083
4 Beds
3 Baths
2,662 SqFt
Key Details
Sold Price $580,000
Property Type Single Family Home
Sub Type Twin/Semi-Detached
Listing Status Sold
Purchase Type For Sale
Square Footage 2,662 sqft
Price per Sqft $217
Subdivision Oakmont
MLS Listing ID PADE2008596
Sold Date 11/17/21
Style Colonial
Bedrooms 4
Full Baths 2
Half Baths 1
HOA Y/N N
Abv Grd Liv Area 2,662
Originating Board BRIGHT
Year Built 2014
Annual Tax Amount $9,610
Tax Year 2021
Lot Size 5,662 Sqft
Acres 0.13
Lot Dimensions 0.00 x 0.00
Property Description
This is the home you’ve been looking for! Beautiful, move-in ready, newer construction in the heart of Havertown, just steps from downtown restaurants and shops. With over 2,600 of sq. ft., this spacious twin feels more like a single-family home offering 4 bedrooms, 3 baths, a modern open floor plan, home office space, second floor laundry, plus a finished lower level that looks like it’s out of a magazine! Feel the openness as you enter the foyer with 9ft ceilings and move into the front facing office that can be closed off for privacy with glass french doors. Down the hall is a separate formal dining room that flows into the heart of the home – the open living room/kitchen area, perfect for entertaining and lounging. The living room has lots of natural light with surrounding windows and a gas fireplace. The spacious kitchen has a large island with seating, great cabinet space, a tile backsplash, granite countertops and stainless-steel appliances plus additional room for a kitchen table. Get ready for BBQs and drinks in the wonderful backyard with trex deck, separate patio and fenced in yard. The second floor is just as spacious with room for a TV area in the main hallway, a laundry room, three great sized bedrooms plus a large main suite with tray ceiling, large walk-in closet and full bath with oversized tile walk-in shower and double sink vanity. The lower level has been refinished to perfection! A space for everyone including a home gym, den with electric fireplace, an adorable under-the-staircase playhouse and unfinished space still left for storage. Fun details like a sliding barn door, a blackboard with overhead sconce lighting and exposed overhead beams with recessed lighting make this a space you’ll want to hang in. This home also has beautiful details like hardwood flooring throughout the first floor, carpeting on the second floor, recessed lighting, wainscoting and a two-car driveway with attached garage. Great location in desirable Haverford Twp., close to major highways and easy commute to the city. Please note, new assessed taxes for this property are $9,610.
Location
State PA
County Delaware
Area Haverford Twp (10422)
Zoning R6
Rooms
Other Rooms Living Room, Dining Room, Primary Bedroom, Bedroom 2, Bedroom 3, Kitchen, Family Room, Bedroom 1
Basement Full
Interior
Interior Features Kitchen - Eat-In
Hot Water Natural Gas
Heating Forced Air
Cooling Central A/C
Fireplaces Number 1
Fireplaces Type Gas/Propane
Fireplace Y
Heat Source Natural Gas
Laundry Upper Floor
Exterior
Parking Features Garage - Front Entry
Garage Spaces 1.0
Water Access N
Accessibility None
Attached Garage 1
Total Parking Spaces 1
Garage Y
Building
Story 2
Foundation Other
Sewer Public Sewer
Water Public
Architectural Style Colonial
Level or Stories 2
Additional Building Above Grade, Below Grade
New Construction N
Schools
Elementary Schools Lynnewood
Middle Schools Haverford
High Schools Haverford Senior
School District Haverford Township
Others
Senior Community No
Tax ID 22-03-01480-00
Ownership Fee Simple
SqFt Source Estimated
Special Listing Condition Standard
Read Less
Want to know what your home might be worth? Contact us for a FREE valuation!

Our team is ready to help you sell your home for the highest possible price ASAP

Bought with Nicole Klein • Keller Williams Main Line

GET MORE INFORMATION





