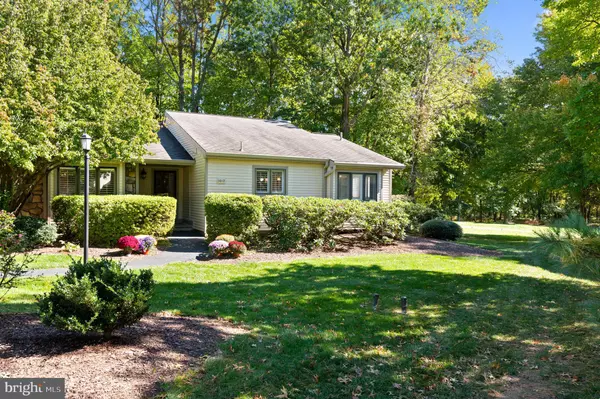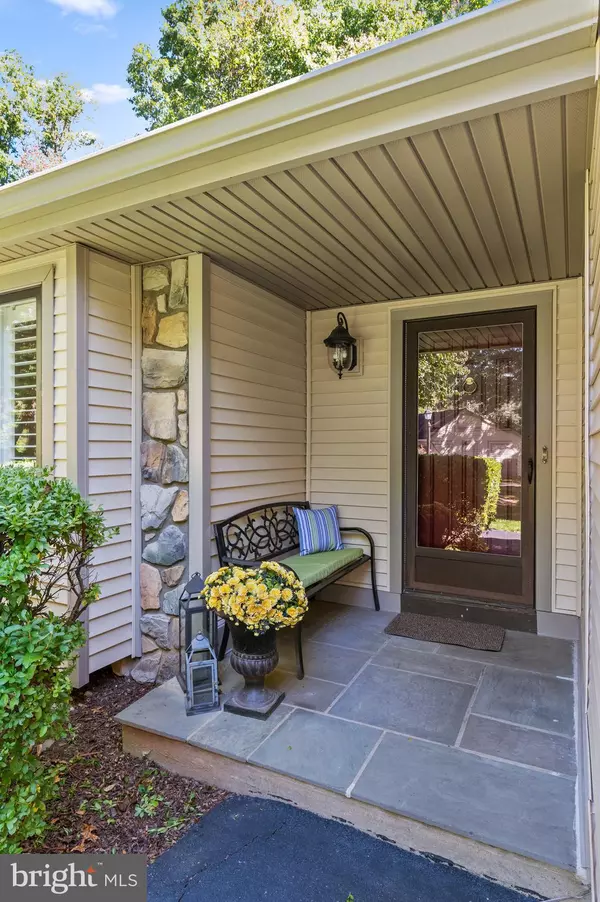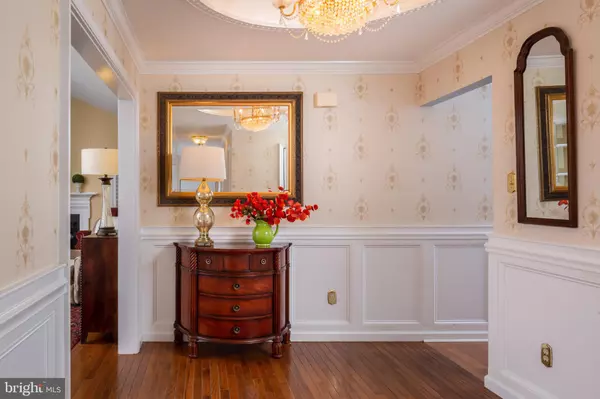$640,000
$589,000
8.7%For more information regarding the value of a property, please contact us for a free consultation.
1012 KENNETT WAY West Chester, PA 19380
3 Beds
2 Baths
3,752 SqFt
Key Details
Sold Price $640,000
Property Type Townhouse
Sub Type End of Row/Townhouse
Listing Status Sold
Purchase Type For Sale
Square Footage 3,752 sqft
Price per Sqft $170
Subdivision Hersheys Mill
MLS Listing ID PACT2009494
Sold Date 01/19/22
Style Traditional
Bedrooms 3
Full Baths 2
HOA Fees $573/qua
HOA Y/N Y
Abv Grd Liv Area 1,952
Originating Board BRIGHT
Year Built 1988
Annual Tax Amount $6,560
Tax Year 2021
Lot Size 1,952 Sqft
Acres 0.04
Lot Dimensions 0.00 x 0.00
Property Description
Nestled in a lovely golf course setting, this Marlborough-style end unit home provides the perfect opportunity to simplify and enjoy the easy Hersheys Mill lifestyle. Take advantage of all the amenities the community has to offer in this three-bedroom home with a finished lower level. The outdoor spaces, with a private deck overlooking the 6th Fairway, allow you to experience nature through every season. A welcoming front porch opens to the gracious hallway with coat closet leading to the living room. With a fireplace, built-ins, vaulted ceiling, and glass sliders to the roomy deck, this is a wonderful room for relaxing or entertaining family and friends. The formal and spacious dining room with hardwood flooring offers similar possibilities. And, with a bright and updated eat-in kitchen, cooking truly is a pleasure! An angled countertop provides bar seating for two, and the white cabinets, tile backsplash, and stainless steel appliances are nicely placed. The adjoining breakfast area, also with hardwood floors, has charming built-ins, a ceiling fan, and pretty views to the exterior. The main bedroom has a window seat with views of the golf course, two closets, ceiling fan, and a newly updated bathroom. Two additional bedrooms, one with a clever cutaway wall ideal for a home office, have ceiling fans and closets. The hall bathroom with a laundry closet completes the main floor. The finished lower level, with wood-like flooring and carpeting, is ideal for recreation, exercise, hobbies, or work space. The detached one-car garage offers additional storage space. In addition to being on the course, the cul-de-sac location is extra quiet and offers ample guest parking. Experience The Mill for yourself, with amenities that include a Community Center, library, pool, golf course, tennis courts, wood shop, and walking trails. At Hersheys Mill you have your choice of social pursuits or more solitary activities, such as birdwatching. Located within historic Chester County, Hershey’s Mill is within easy access to the towns of Malvern and West Chester, as well as major thoroughfares, including West Chester Pike and Route 202.
Location
State PA
County Chester
Area East Goshen Twp (10353)
Zoning RESIDENTIAL
Rooms
Other Rooms Living Room, Dining Room, Primary Bedroom, Bedroom 2, Bedroom 3, Kitchen, Foyer, Breakfast Room, Recreation Room
Basement Full, Fully Finished
Main Level Bedrooms 3
Interior
Interior Features Breakfast Area, Kitchen - Eat-In, Skylight(s), Wood Floors, Primary Bath(s)
Hot Water Electric
Heating Heat Pump(s)
Cooling Central A/C
Flooring Hardwood
Fireplaces Number 1
Fireplace Y
Window Features Skylights
Heat Source Electric
Laundry Main Floor
Exterior
Exterior Feature Deck(s)
Parking Features Other
Garage Spaces 1.0
Amenities Available Tennis Courts, Jog/Walk Path, Pool - Outdoor, Common Grounds, Community Center, Gated Community, Golf Course Membership Available, Library, Security
Water Access N
View Golf Course
Roof Type Asphalt
Accessibility None
Porch Deck(s)
Total Parking Spaces 1
Garage Y
Building
Lot Description Corner
Story 1
Foundation Block
Sewer Public Sewer, Community Septic Tank
Water Public
Architectural Style Traditional
Level or Stories 1
Additional Building Above Grade, Below Grade
New Construction N
Schools
School District West Chester Area
Others
HOA Fee Include Security Gate,Ext Bldg Maint,Insurance,Lawn Maintenance,Water,Sewer,Trash,Snow Removal,Cable TV,Pool(s),Common Area Maintenance
Senior Community Yes
Age Restriction 55
Tax ID 53-01R-0213
Ownership Fee Simple
SqFt Source Assessor
Security Features 24 hour security
Special Listing Condition Standard
Read Less
Want to know what your home might be worth? Contact us for a FREE valuation!

Our team is ready to help you sell your home for the highest possible price ASAP

Bought with L. Robert Frame Jr. • Coldwell Banker Realty

GET MORE INFORMATION





