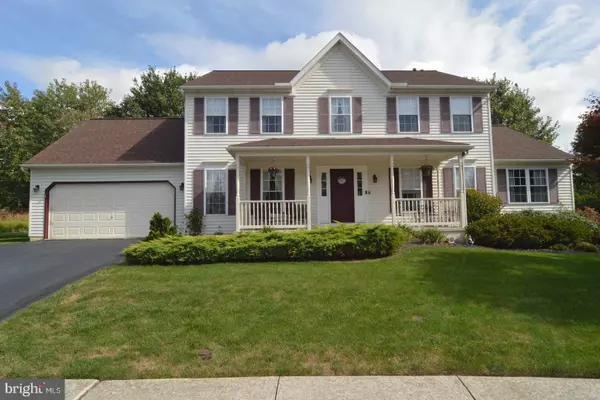$370,000
$339,900
8.9%For more information regarding the value of a property, please contact us for a free consultation.
1047 CATHY DR Leesport, PA 19533
5 Beds
4 Baths
2,636 SqFt
Key Details
Sold Price $370,000
Property Type Single Family Home
Sub Type Detached
Listing Status Sold
Purchase Type For Sale
Square Footage 2,636 sqft
Price per Sqft $140
Subdivision The Willows
MLS Listing ID PABK2004880
Sold Date 12/15/21
Style Traditional
Bedrooms 5
Full Baths 3
Half Baths 1
HOA Y/N N
Abv Grd Liv Area 2,636
Originating Board BRIGHT
Year Built 1999
Annual Tax Amount $6,917
Tax Year 2021
Lot Size 0.550 Acres
Acres 0.55
Property Description
Exceptional 2,636 Sq Ft Two Story home featuring Two Primary Suites. One on the First Floor with Private Bath and Walk-in Closet. This would also provide a great In Law Suite. Four Additional Bedrooms on the Second Floor Includes the 2nd Primary Suite with Jetted Tub and Two Walk- In Closets. Beautiful Oak Kitchen with Large Pantry. First Floor Laundry. Harwood Floors on Some of the First Floor Rooms. First Floor Family with Gas Fireplace. Large .55 Acre Level Cul de sac Lot. Large Front Porch.
Relax or Entertain on the Large Maintenance Free Deck over looking the Large Rear yard which has a New Partial Fence. Newer Roof and Heater. This Home is Ideal for Growing Families, Multi-generational living arrangements, or empty Nesters with Plenty of bedrooms for the Kids and Grandkids come home for a visit.
Location
State PA
County Berks
Area Bern Twp (10227)
Zoning URBAN RESIDENTIAL
Rooms
Other Rooms Living Room, Dining Room, Primary Bedroom, Bedroom 3, Bedroom 4, Bedroom 5, Kitchen, Family Room, Breakfast Room, In-Law/auPair/Suite
Basement Full, Unfinished
Main Level Bedrooms 1
Interior
Interior Features Breakfast Area, Carpet, Entry Level Bedroom, Primary Bath(s), Tub Shower, Walk-in Closet(s), Wood Floors
Hot Water Natural Gas
Heating Humidifier, Forced Air
Cooling Central A/C
Flooring Carpet, Vinyl, Wood
Fireplaces Number 1
Fireplaces Type Gas/Propane
Equipment Built-In Microwave, Dishwasher, Freezer, Oven - Self Cleaning, Oven/Range - Electric, Refrigerator
Fireplace Y
Appliance Built-In Microwave, Dishwasher, Freezer, Oven - Self Cleaning, Oven/Range - Electric, Refrigerator
Heat Source Natural Gas
Laundry Main Floor
Exterior
Parking Features Garage - Front Entry, Garage Door Opener, Inside Access
Garage Spaces 6.0
Fence Vinyl, Partially
Utilities Available Cable TV, Phone, Water Available, Sewer Available, Under Ground, Natural Gas Available, Electric Available
Water Access N
Roof Type Architectural Shingle
Street Surface Black Top
Accessibility None
Road Frontage Boro/Township
Attached Garage 2
Total Parking Spaces 6
Garage Y
Building
Lot Description Cul-de-sac, Front Yard, Landscaping, Open, Rear Yard
Story 2
Foundation Concrete Perimeter
Sewer Public Sewer
Water Public
Architectural Style Traditional
Level or Stories 2
Additional Building Above Grade, Below Grade
New Construction N
Schools
School District Schuylkill Valley
Others
Senior Community No
Tax ID 27-4389-04-70-0353
Ownership Fee Simple
SqFt Source Estimated
Acceptable Financing Cash, Conventional, FHA, VA
Listing Terms Cash, Conventional, FHA, VA
Financing Cash,Conventional,FHA,VA
Special Listing Condition Standard
Read Less
Want to know what your home might be worth? Contact us for a FREE valuation!

Our team is ready to help you sell your home for the highest possible price ASAP

Bought with Lourdes Gonzalez-Nieves • Iron Valley Real Estate of Berks
GET MORE INFORMATION





