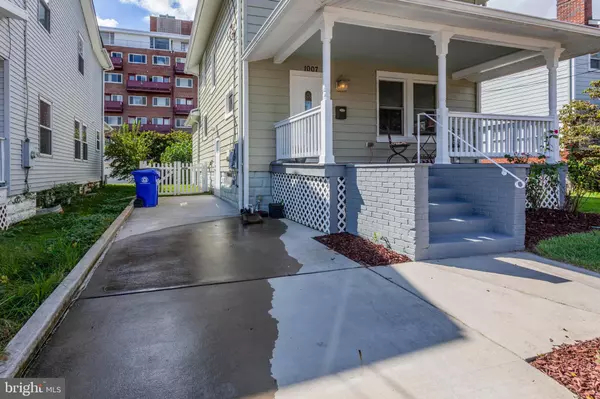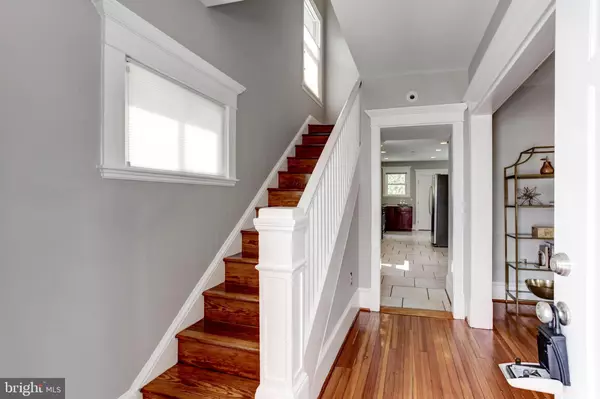$775,000
$799,900
3.1%For more information regarding the value of a property, please contact us for a free consultation.
1007 S ROLFE ST Arlington, VA 22204
3 Beds
2 Baths
2,102 SqFt
Key Details
Sold Price $775,000
Property Type Single Family Home
Sub Type Detached
Listing Status Sold
Purchase Type For Sale
Square Footage 2,102 sqft
Price per Sqft $368
Subdivision Southgate
MLS Listing ID VAAR2005496
Sold Date 11/23/21
Style Craftsman
Bedrooms 3
Full Baths 2
HOA Y/N N
Abv Grd Liv Area 1,602
Originating Board BRIGHT
Year Built 1929
Annual Tax Amount $7,170
Tax Year 2021
Lot Size 5,500 Sqft
Acres 0.13
Property Description
This is one fabulous home! Built in 1929 and significantly redone in 2010 including electrical, plumbing, HVAC, replacement windows, recessed lighting, bathrooms, and kitchen with gorgeous granite and stainless steel appliances. The kitchen and eating area/breakfast nook/sunroom have ceramic tile floors (TV conveys in this room) and the main and upper level have hardwoods. The roof was done in 2015 and it was just freshly painted throughout. This home features an inviting front porch as well as a deck in back along with a huge storage shed. The basement has a very warm, high efficiency direct vent gas fireplace in the family room, full bath with deep tub and walkout access to the side of the home. The surround system in the family room conveys. The laundry room has a lot of light and lots of storage cabinets. There is a concrete driveway for parking two cars and street parking is available as well. It's just off 395/Columbia Pike and conveniently located near everything -- transportation, shopping, restaurants, etc. The bus stop is just a few blocks away, Pentagon City metro is 1.25 miles walking distance and Reagan National Airport is 3-4 miles.
Location
State VA
County Arlington
Zoning R-5
Rooms
Other Rooms Living Room, Dining Room, Primary Bedroom, Bedroom 2, Bedroom 3, Kitchen, Family Room, Breakfast Room, Laundry, Bathroom 1, Bathroom 2
Basement Fully Finished
Interior
Interior Features Attic, Built-Ins, Ceiling Fan(s), Floor Plan - Traditional, Formal/Separate Dining Room, Kitchen - Eat-In, Window Treatments, Wood Floors
Hot Water Natural Gas
Heating Heat Pump(s)
Cooling Central A/C
Flooring Hardwood
Fireplaces Type Gas/Propane
Equipment Built-In Microwave, Dishwasher, Disposal, Dryer, Icemaker, Refrigerator, Stainless Steel Appliances, Stove, Washer
Fireplace Y
Window Features Double Hung,Double Pane,Energy Efficient,Insulated,Low-E,Replacement,Screens
Appliance Built-In Microwave, Dishwasher, Disposal, Dryer, Icemaker, Refrigerator, Stainless Steel Appliances, Stove, Washer
Heat Source Electric
Laundry Lower Floor
Exterior
Exterior Feature Deck(s), Porch(es)
Fence Rear
Water Access N
Roof Type Architectural Shingle
Accessibility None
Porch Deck(s), Porch(es)
Garage N
Building
Story 3
Foundation Other
Sewer Public Sewer
Water Public
Architectural Style Craftsman
Level or Stories 3
Additional Building Above Grade, Below Grade
New Construction N
Schools
Elementary Schools Hoffman-Boston
Middle Schools Gunston
High Schools Wakefield
School District Arlington County Public Schools
Others
Senior Community No
Tax ID 33-005-009
Ownership Fee Simple
SqFt Source Assessor
Special Listing Condition Standard
Read Less
Want to know what your home might be worth? Contact us for a FREE valuation!

Our team is ready to help you sell your home for the highest possible price ASAP

Bought with Wumiti Aierken • Samson Properties

GET MORE INFORMATION





