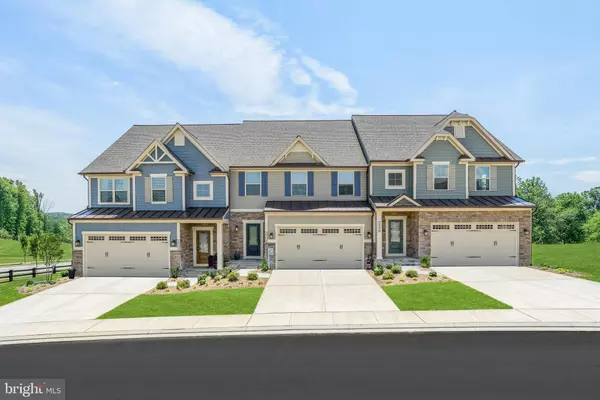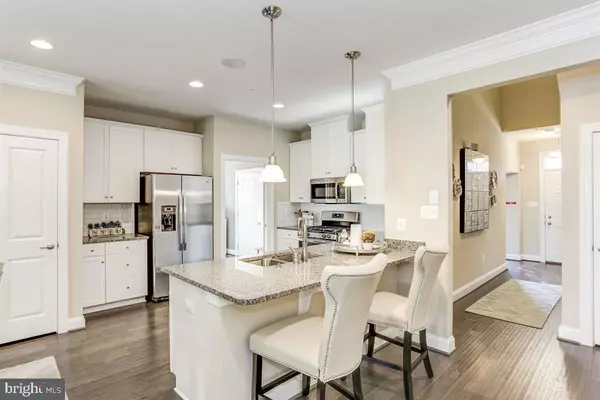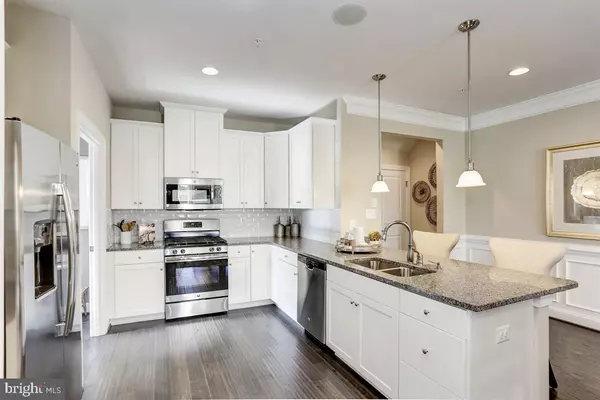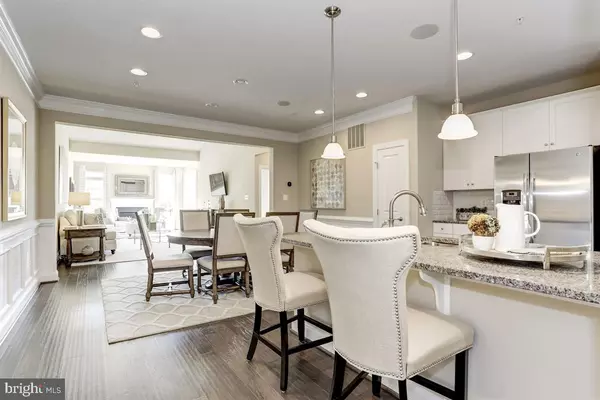$631,725
$640,090
1.3%For more information regarding the value of a property, please contact us for a free consultation.
2924 HERB GARDEN DR Frederick, MD 21704
3 Beds
3 Baths
3,333 SqFt
Key Details
Sold Price $631,725
Property Type Townhouse
Sub Type Interior Row/Townhouse
Listing Status Sold
Purchase Type For Sale
Square Footage 3,333 sqft
Price per Sqft $189
Subdivision Urbana Villas
MLS Listing ID MDFR2012134
Sold Date 08/03/22
Style Villa
Bedrooms 3
Full Baths 2
Half Baths 1
HOA Fees $191/mo
HOA Y/N Y
Abv Grd Liv Area 2,313
Originating Board BRIGHT
Year Built 2022
Tax Year 2022
Lot Size 3,795 Sqft
Acres 0.09
Property Sub-Type Interior Row/Townhouse
Property Description
To Be Built! Welcome home to the Griffin Hall located in the Woodlands, Urbana's only EXCLUSIVE 55+ active adult community! This stylish villa floorplan offers you everything. You won't have to give up special features just to down size. This Griffin Hall boasts over 3,300 sq. feet of living space! Vaulted Ceilings with an Upstairs Loft. The dual level foyer frames the view into the formal dining room and inviting great room . The gourmet kitchen is a cook's delight with abundant counterspace, breakfast bar, gas cooking . Customize this space with optional additional cabinetry or built in appliance options ! We've extended the great room to give you more natural light. Finish it off with an optional fireplace. Your luxurious primary suite features a huge walk-in closet and dual vanity bath. Upstairs, enjoy a loft, full bath and 2 extra bedrooms, each with a walk-in closet. Now including the finished recreation room, You can turn this space into a movie room, or use it as a place to store all your treasures! The Griffin Hall has it all. The Woodlands Community features tons of amenities including a heated pool/clubhouse, fitness center, putting green, pickleball/bocceball courts, trails, and much more. And another perk-- enjoy never having to mow your grass or shovel snow again! Photos are representative only. Premiums may apply.
Location
State MD
County Frederick
Zoning RES
Rooms
Other Rooms Dining Room, Primary Bedroom, Bedroom 2, Bedroom 3, Kitchen, Basement, Great Room, Laundry, Other, Bathroom 2, Primary Bathroom
Basement Full, Fully Finished
Main Level Bedrooms 1
Interior
Hot Water Electric
Heating Central
Cooling Central A/C
Flooring Ceramic Tile, Carpet, Luxury Vinyl Plank
Equipment Built-In Microwave, Dishwasher, Disposal, Exhaust Fan, Oven - Single, Stainless Steel Appliances, Water Heater - Tankless
Window Features ENERGY STAR Qualified,Low-E
Appliance Built-In Microwave, Dishwasher, Disposal, Exhaust Fan, Oven - Single, Stainless Steel Appliances, Water Heater - Tankless
Heat Source Natural Gas
Laundry Hookup
Exterior
Parking Features Garage - Front Entry
Garage Spaces 2.0
Water Access N
Accessibility Doors - Lever Handle(s), Level Entry - Main
Attached Garage 2
Total Parking Spaces 2
Garage Y
Building
Story 3
Foundation Concrete Perimeter
Sewer Public Sewer
Water Public
Architectural Style Villa
Level or Stories 3
Additional Building Above Grade, Below Grade
New Construction Y
Schools
School District Frederick County Public Schools
Others
Senior Community Yes
Age Restriction 55
Tax ID NO TAX RECORD
Ownership Fee Simple
SqFt Source Estimated
Security Features Carbon Monoxide Detector(s),Fire Detection System,Smoke Detector,Sprinkler System - Indoor
Special Listing Condition Standard
Read Less
Want to know what your home might be worth? Contact us for a FREE valuation!

Our team is ready to help you sell your home for the highest possible price ASAP

Bought with Non Member • Metropolitan Regional Information Systems, Inc.
GET MORE INFORMATION





