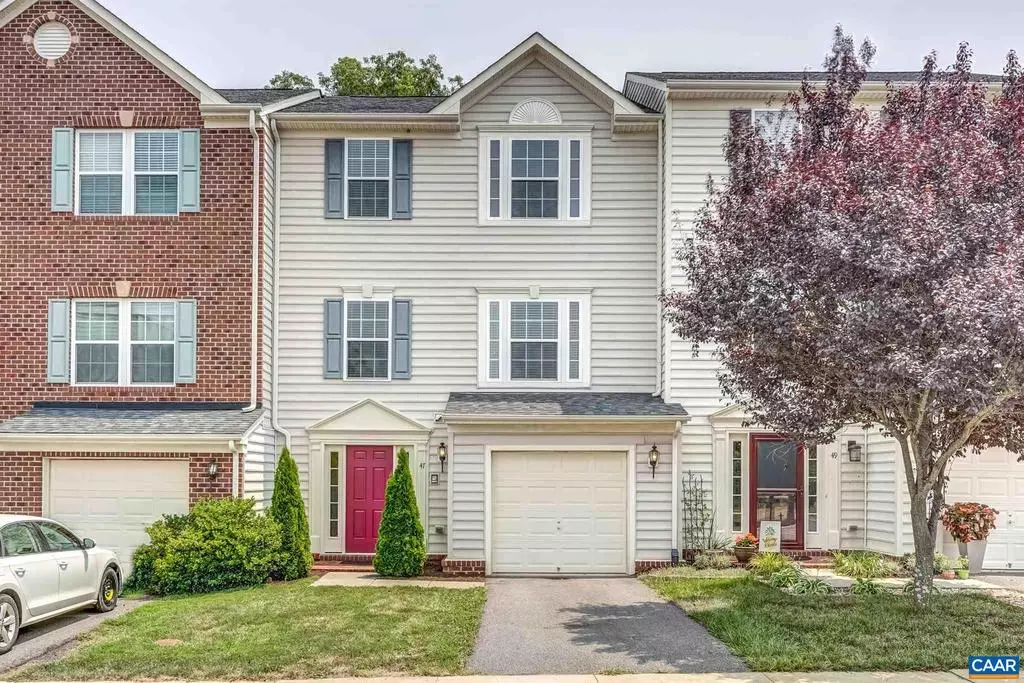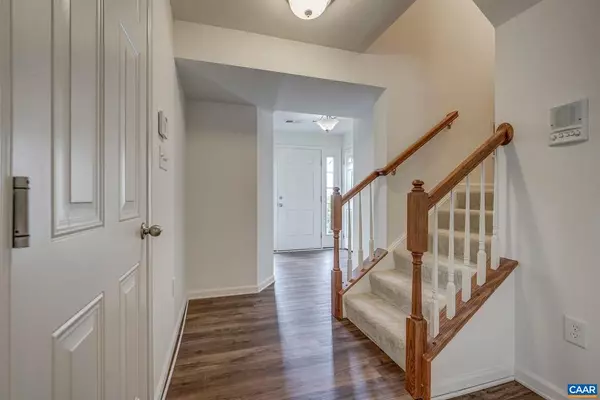$295,000
$280,000
5.4%For more information regarding the value of a property, please contact us for a free consultation.
47 PINE NEEDLE WAY Zion Crossroads, VA 22942
3 Beds
3 Baths
2,548 SqFt
Key Details
Sold Price $295,000
Property Type Townhouse
Sub Type Interior Row/Townhouse
Listing Status Sold
Purchase Type For Sale
Square Footage 2,548 sqft
Price per Sqft $115
Subdivision Spring Creek
MLS Listing ID 620328
Sold Date 08/30/21
Style Traditional
Bedrooms 3
Full Baths 2
Half Baths 1
Condo Fees $270
HOA Fees $170/mo
HOA Y/N Y
Abv Grd Liv Area 2,548
Originating Board CAAR
Year Built 2009
Annual Tax Amount $1,872
Tax Year 2020
Lot Size 2,178 Sqft
Acres 0.05
Property Description
Spacious 3 Bedroom Townhome located in the exceptional Spring Creek Community. First floor offers Foyer with new flooring, large Recreation Room with access to rear deck, Laundry Room, 1/2 bath and adjoining one car garage. Second floor has spacious Living Room with new flooring, Eat-in Kitchen with island and Sun Room or Formal Dining Area. Third floor includes a Master Suite with large walk-in closet and Master bath with double vanity, large tub and shower. Two additional Bedrooms and full hall bath. You will appreciate the bright open design with an abundance of windows throughout. Outdoor living space includes the rear deck with private wooded area. The Spring Creek Community offers Club house, Pool, Exercise Room, Tennis Courts, Walking Trails and Golf Course. Once you arrive you will not want to leave!,Granite Counter,Maple Cabinets
Location
State VA
County Louisa
Zoning PUD
Rooms
Other Rooms Living Room, Primary Bedroom, Kitchen, Foyer, Breakfast Room, Sun/Florida Room, Laundry, Recreation Room, Primary Bathroom, Full Bath, Half Bath, Additional Bedroom
Interior
Interior Features Walk-in Closet(s), Breakfast Area, Kitchen - Eat-In, Kitchen - Island, Pantry, Recessed Lighting
Heating Heat Pump(s)
Cooling Heat Pump(s)
Flooring Carpet, Laminated, Vinyl
Equipment Dryer, Washer/Dryer Hookups Only, Washer, Dishwasher, Disposal, Oven/Range - Electric, Microwave, Refrigerator
Fireplace N
Window Features Insulated,Screens
Appliance Dryer, Washer/Dryer Hookups Only, Washer, Dishwasher, Disposal, Oven/Range - Electric, Microwave, Refrigerator
Exterior
Exterior Feature Deck(s), Porch(es)
Parking Features Other, Garage - Front Entry
Amenities Available Club House, Tot Lots/Playground, Security, Tennis Courts, Exercise Room, Golf Club, Swimming Pool, Jog/Walk Path
View Other, Trees/Woods
Accessibility None
Porch Deck(s), Porch(es)
Garage Y
Building
Lot Description Landscaping
Story 3
Foundation Slab
Sewer Public Sewer
Water Public
Architectural Style Traditional
Level or Stories 3
Additional Building Above Grade, Below Grade
New Construction N
Schools
Elementary Schools Moss-Nuckols
Middle Schools Louisa
High Schools Louisa
School District Louisa County Public Schools
Others
HOA Fee Include Health Club,Insurance,Pool(s),Management,Reserve Funds,Road Maintenance,Trash
Senior Community No
Ownership Other
Security Features Security System,Intercom,Security Gate,Smoke Detector
Special Listing Condition Standard
Read Less
Want to know what your home might be worth? Contact us for a FREE valuation!

Our team is ready to help you sell your home for the highest possible price ASAP

Bought with Default Agent • Default Office

GET MORE INFORMATION





