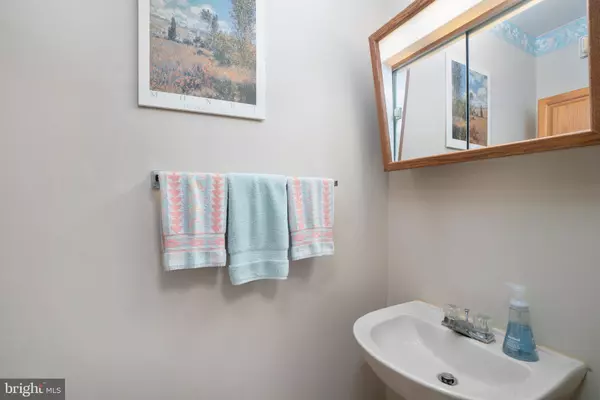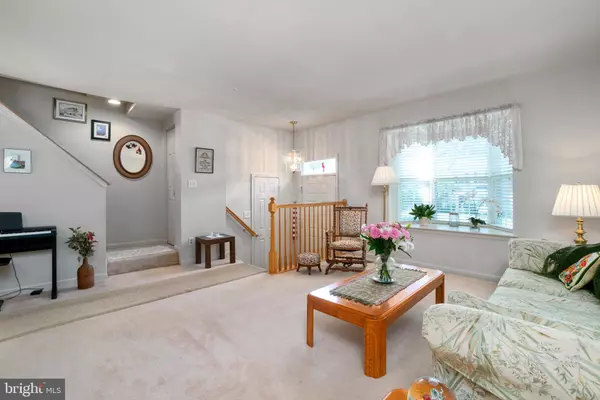$250,000
$235,000
6.4%For more information regarding the value of a property, please contact us for a free consultation.
201 FERRING CT Abingdon, MD 21009
3 Beds
3 Baths
1,670 SqFt
Key Details
Sold Price $250,000
Property Type Townhouse
Sub Type Interior Row/Townhouse
Listing Status Sold
Purchase Type For Sale
Square Footage 1,670 sqft
Price per Sqft $149
Subdivision Constant Friendship
MLS Listing ID MDHR2002642
Sold Date 10/19/21
Style Colonial
Bedrooms 3
Full Baths 2
Half Baths 1
HOA Fees $76/mo
HOA Y/N Y
Abv Grd Liv Area 1,370
Originating Board BRIGHT
Year Built 1994
Annual Tax Amount $2,217
Tax Year 2021
Lot Size 2,000 Sqft
Acres 0.05
Property Description
Affordable & Comfortable & Conveniently Located Brick Front Townhome Waiting for You! LR w/ bow window & window seat opens right into DR. So many ways to arrange furniture in this area. Great for entertaining! Kitchen stretches across the back of the house and has opening/ pass through at sink so you can see into LR/DR and talk to family & guests. Kitchen features an island w/ 2 electric outlets and space for 2 stools. Table space in kitchen for casual dining. Buyers may have the kitchen table and chairs at no cost. Sliders from kitchen to deck overlook a lovely, colorful flower lined yard. Gas Weber grill will remain for buyers! Back yard faces common area & trees. First floor powder room is so convenient. Upstairs are 3 bedrooms including Master Bedroom with vaulted ceiling & ceiling fan. This bedroom has double closets and closet organizers. Unique, large 2nd floor bathroom w/ double sinks, shower stall plus garden tub! Double entry to this bathroom from MBD & hallway. All window treatments & blinds throughout home remain. Full basement w/ Family Room/ Utility/Laundry Room/Large Storage Closet w/shelving/ Full Bathroom w/Tub. Sliders w/wide steps (good for bringing in furniture & appliances) to back yard. Laundry Room w/ washer & dryer comes with shelving & tall cabinet w/shelves & doors. One year old dehumidifier stays. Sprinkler system throughout house. Sellers have paid for lawn service (mowing/trimming/edging) through end of season which buyers can enjoy. Some dates to consider - windows replaced in 2010/ stove & dishwasher replaced in 2012/ HVAC replaced in 2014/ roof replaced in 2015. Although parking spaces are not numbered, usually the two spaces in front of your home are for occupants. Home being sold "as is". Owners offering a 1 Year Home Warranty for buyers peace of mind!!!
***Please submit your highest and best offer by Sunday, August 29th at 10 PM. Sellers expect to make a decision on Monday.***
Location
State MD
County Harford
Zoning R3
Rooms
Basement Full, Fully Finished, Heated, Improved, Interior Access, Outside Entrance, Rear Entrance, Shelving, Sump Pump, Walkout Stairs
Interior
Interior Features Attic, Breakfast Area, Carpet, Ceiling Fan(s), Combination Dining/Living, Floor Plan - Open, Kitchen - Eat-In, Kitchen - Island, Kitchen - Table Space, Pantry, Window Treatments
Hot Water Electric
Heating Central, Forced Air
Cooling Ceiling Fan(s), Central A/C
Equipment Built-In Range, Dishwasher, Disposal, Dryer, Icemaker, Range Hood, Refrigerator, Stove, Washer, Water Heater
Fireplace N
Appliance Built-In Range, Dishwasher, Disposal, Dryer, Icemaker, Range Hood, Refrigerator, Stove, Washer, Water Heater
Heat Source Natural Gas
Laundry Basement
Exterior
Exterior Feature Deck(s)
Water Access N
Roof Type Architectural Shingle
Accessibility None
Porch Deck(s)
Garage N
Building
Lot Description Backs to Trees, Front Yard, Interior, Landscaping, Rear Yard
Story 3
Sewer Public Sewer
Water Public
Architectural Style Colonial
Level or Stories 3
Additional Building Above Grade, Below Grade
New Construction N
Schools
School District Harford County Public Schools
Others
Pets Allowed Y
Senior Community No
Tax ID 1301269321
Ownership Fee Simple
SqFt Source Assessor
Acceptable Financing Cash, Conventional, FHA, VA
Horse Property N
Listing Terms Cash, Conventional, FHA, VA
Financing Cash,Conventional,FHA,VA
Special Listing Condition Standard
Pets Allowed No Pet Restrictions
Read Less
Want to know what your home might be worth? Contact us for a FREE valuation!

Our team is ready to help you sell your home for the highest possible price ASAP

Bought with Cheryl A Frederick • Long & Foster Real Estate, Inc.
GET MORE INFORMATION





