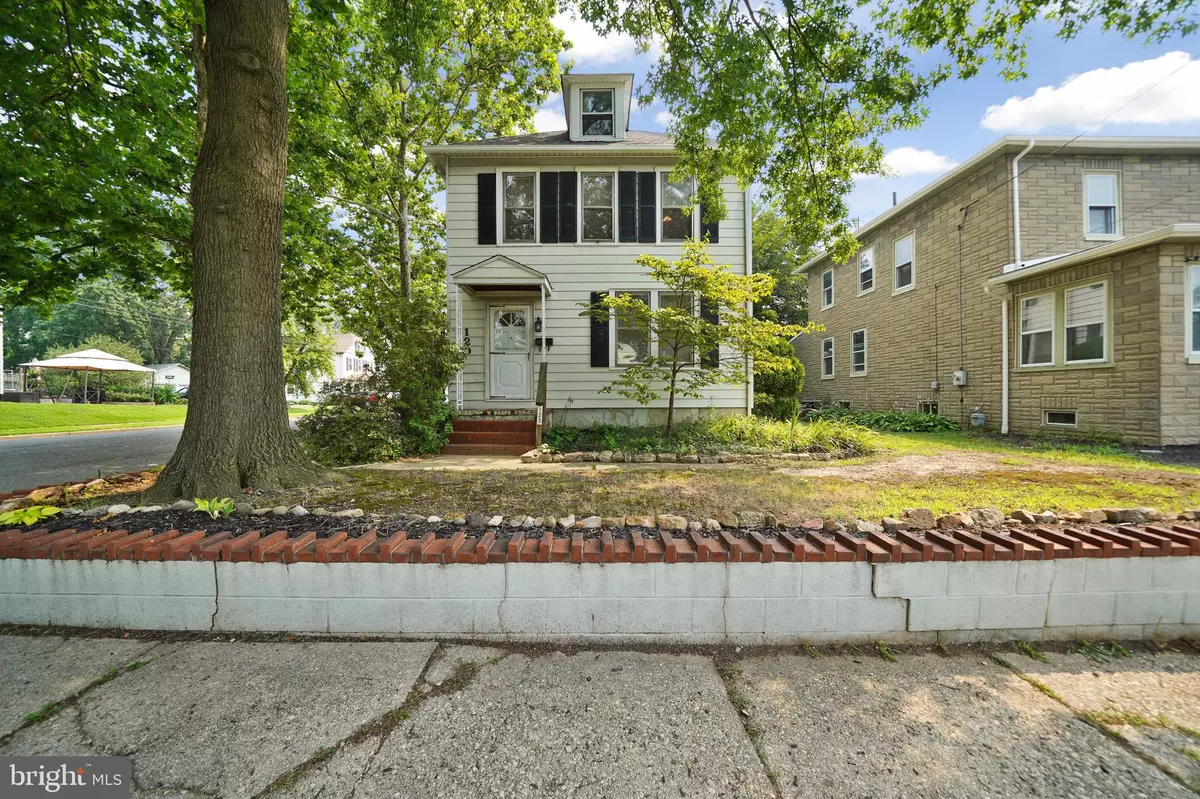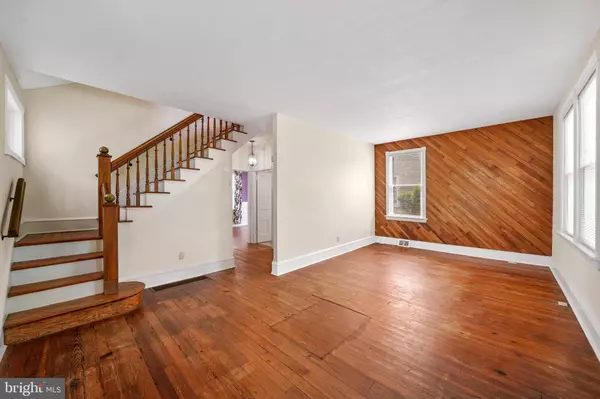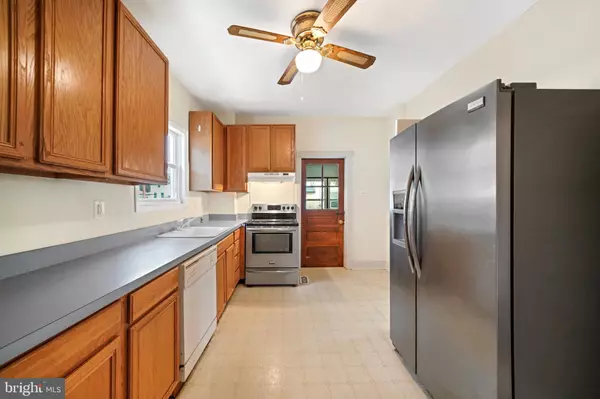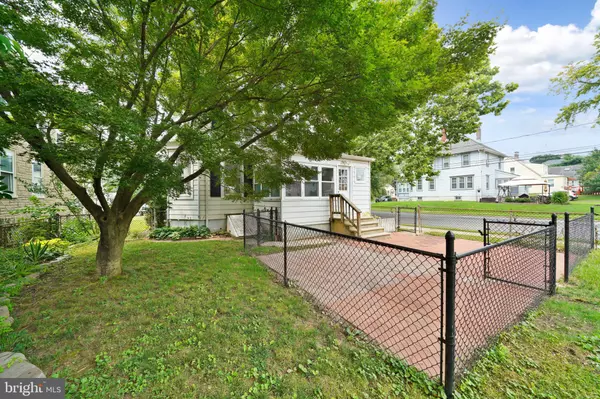$221,400
$219,900
0.7%For more information regarding the value of a property, please contact us for a free consultation.
120 N WALNUT ST Wilmington, DE 19804
3 Beds
2 Baths
1,475 SqFt
Key Details
Sold Price $221,400
Property Type Single Family Home
Sub Type Detached
Listing Status Sold
Purchase Type For Sale
Square Footage 1,475 sqft
Price per Sqft $150
Subdivision Lyndalia
MLS Listing ID DENC2002962
Sold Date 09/03/21
Style Colonial
Bedrooms 3
Full Baths 1
Half Baths 1
HOA Y/N N
Abv Grd Liv Area 1,475
Originating Board BRIGHT
Year Built 1930
Annual Tax Amount $1,522
Tax Year 2020
Lot Size 4,792 Sqft
Acres 0.11
Lot Dimensions 40.00 x 120.00
Property Description
Three bedroom Colonial with loads of Old School Charm & Character on a nice size corner lot. Enter into the bright generously sized living room with a turned staircase and hardwood floors flowing throughout most of the home. Enjoy preparing meals in the spacious kitchen with an abundance of 42” cabinets including a double pantry cabinet & plenty of counter space, stainless steel appliances and a ceiling fan. Giving access to the closed-in back porch/mudroom with a coat closet and access to the paver patio. The formal dining room is dressed with wainscoting and a chandelier with a copious number of windows bringing in an abundance of natural daylight. Providing ample space for hosting family and holiday dinner parties. To complete the main floor, a powder room & laundry room. Retire to the upper level to find three bright spacious bedrooms and a nice size main bath. Adventure to the partially finished third level with a vision for multiple uses. Featuring dormer windows and vaulted ceilings with an access door to a storage room. For your outdoor enjoyment a gated paver patio perfect for enjoying a family bbq. With access to the large fenced in rear yard with mature trees and a shed with plenty of room for a garden or activities. Upgrades include NEW Roof & NEW HVAC in 2016. Location is a plus, close to shopping, restaurants, local parks and attractions, just minutes to I-95 for easy access to Philadelphia, Baltimore and De & New Jersey Beaches. Book your tour today!
Location
State DE
County New Castle
Area Elsmere/Newport/Pike Creek (30903)
Zoning 20R-2
Rooms
Other Rooms Living Room, Dining Room, Primary Bedroom, Bedroom 2, Bedroom 3, Kitchen, Other
Basement Unfinished
Interior
Hot Water Natural Gas
Heating Forced Air
Cooling Central A/C
Fireplace N
Heat Source Natural Gas
Laundry Main Floor
Exterior
Water Access N
Accessibility None
Garage N
Building
Story 2
Sewer Public Sewer
Water Public
Architectural Style Colonial
Level or Stories 2
Additional Building Above Grade, Below Grade
New Construction N
Schools
Elementary Schools Richey
Middle Schools Stanton
High Schools Dickinson
School District Red Clay Consolidated
Others
Senior Community No
Tax ID 20-001.00-210
Ownership Fee Simple
SqFt Source Assessor
Acceptable Financing Cash, Conventional, Negotiable
Listing Terms Cash, Conventional, Negotiable
Financing Cash,Conventional,Negotiable
Special Listing Condition Standard
Read Less
Want to know what your home might be worth? Contact us for a FREE valuation!

Our team is ready to help you sell your home for the highest possible price ASAP

Bought with Anthony Harris • RE/MAX Premier Properties
GET MORE INFORMATION





