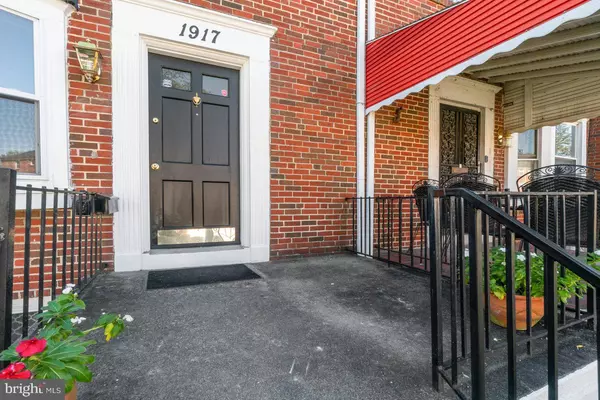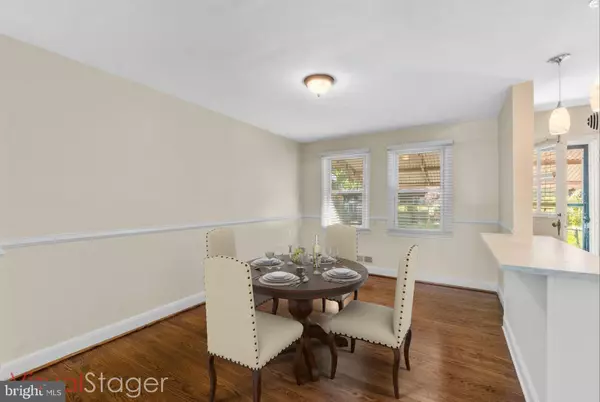$187,500
$179,900
4.2%For more information regarding the value of a property, please contact us for a free consultation.
1917 RAMBLEWOOD RD Baltimore, MD 21239
3 Beds
2 Baths
1,425 SqFt
Key Details
Sold Price $187,500
Property Type Townhouse
Sub Type Interior Row/Townhouse
Listing Status Sold
Purchase Type For Sale
Square Footage 1,425 sqft
Price per Sqft $131
Subdivision Loch Raven
MLS Listing ID MDBA2015848
Sold Date 12/16/21
Style Colonial
Bedrooms 3
Full Baths 1
Half Baths 1
HOA Y/N N
Abv Grd Liv Area 1,140
Originating Board BRIGHT
Year Built 1950
Annual Tax Amount $2,997
Tax Year 2021
Lot Size 2,178 Sqft
Acres 0.05
Property Description
Coming Soon!!! Great First Time Home Buyer Or Investment Property Opportunity. Updated 3 Bedroom 1.5 Bath Interior Brick Townhome In Loch Raven. Main Level Showcases Fresh Paint Throughout Including Living Room With Storm Door Entry, Hardwood Floors And Gorgeous Bump Out Bow Window, Dining Room With Hardwood Floor And Chair Rail & Updated Kitchen With New Luxury Vinyl Plank Floor, Breakfast Bar, Pendant Lights, Quartz Countertops, Tile Backsplash, New Stainless Steel Appliances, Dishwasher, Refrigerator, Countertop Microwave And Gas Stove / Oven. Hardwood Steps Lead To The Upper Level Featuring Master Bedroom With Hardwood Floor, Bedroom 2 And 3 With Hardwood Floor And Updated Full Hall Bath With New Luxury Vinyl Plank And Tub Shower With Ceramic Tile Surround. Lower Level Offers Spacious Rec Room With Carpet And Utility Room With Washer, Dryer, Utility Sink, Half Bath And Walk Up To The Rear Covered 12 x 18 Patio With Awning And Fully Fenced Rear Yard. MOVE IN READY!!! A MUST SEE!!!
Location
State MD
County Baltimore City
Zoning R-5
Rooms
Other Rooms Living Room, Dining Room, Primary Bedroom, Bedroom 2, Bedroom 3, Kitchen, Recreation Room, Utility Room, Full Bath
Basement Daylight, Partial, Full, Heated, Interior Access, Outside Entrance, Partially Finished, Rear Entrance, Walkout Stairs, Windows, Workshop
Interior
Interior Features Carpet, Chair Railings, Dining Area, Floor Plan - Traditional, Formal/Separate Dining Room, Kitchen - Gourmet, Tub Shower, Upgraded Countertops, Wood Floors, Kitchen - Island
Hot Water Natural Gas
Heating Forced Air
Cooling Central A/C
Flooring Carpet, Hardwood, Luxury Vinyl Plank, Solid Hardwood, Wood
Equipment Dishwasher, Dryer, Microwave, Oven/Range - Gas, Refrigerator, Stainless Steel Appliances, Washer, Water Heater
Fireplace N
Window Features Double Hung,Double Pane,Bay/Bow,Vinyl Clad
Appliance Dishwasher, Dryer, Microwave, Oven/Range - Gas, Refrigerator, Stainless Steel Appliances, Washer, Water Heater
Heat Source Natural Gas
Laundry Has Laundry, Dryer In Unit, Lower Floor, Washer In Unit
Exterior
Exterior Feature Patio(s), Porch(es)
Fence Rear
Water Access N
View Garden/Lawn
Roof Type Shingle,Asphalt
Accessibility None
Porch Patio(s), Porch(es)
Garage N
Building
Lot Description Rear Yard, Landscaping
Story 3
Foundation Block
Sewer Public Sewer
Water Public
Architectural Style Colonial
Level or Stories 3
Additional Building Above Grade, Below Grade
New Construction N
Schools
School District Baltimore City Public Schools
Others
Senior Community No
Tax ID 0327295325 089
Ownership Fee Simple
SqFt Source Estimated
Special Listing Condition Standard
Read Less
Want to know what your home might be worth? Contact us for a FREE valuation!

Our team is ready to help you sell your home for the highest possible price ASAP

Bought with Krista Everett • Harris Hawkins & Co

GET MORE INFORMATION





