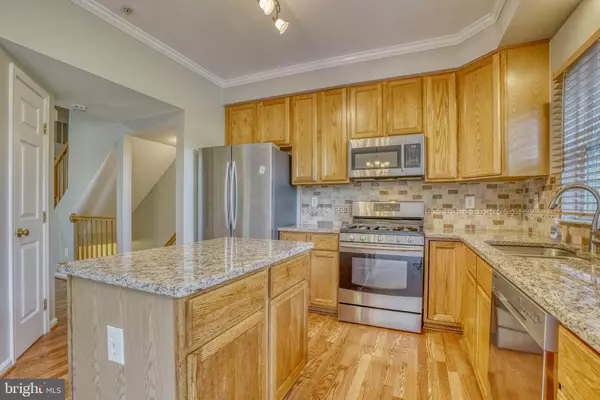$320,000
$310,000
3.2%For more information regarding the value of a property, please contact us for a free consultation.
9852 SHERWOOD FARM RD Owings Mills, MD 21117
3 Beds
4 Baths
1,768 SqFt
Key Details
Sold Price $320,000
Property Type Townhouse
Sub Type Interior Row/Townhouse
Listing Status Sold
Purchase Type For Sale
Square Footage 1,768 sqft
Price per Sqft $180
Subdivision Owings Mills New Town
MLS Listing ID MDBC2013988
Sold Date 12/06/21
Style Colonial
Bedrooms 3
Full Baths 2
Half Baths 2
HOA Fees $76/mo
HOA Y/N Y
Abv Grd Liv Area 1,428
Originating Board BRIGHT
Year Built 1997
Annual Tax Amount $3,503
Tax Year 2020
Lot Size 1,662 Sqft
Acres 0.04
Property Description
This spacious home is just what your looking for! Lovely and welcoming townhouse in desirable New Town community. Freshly painted move-in ready 3 bedrooms, 2 full bath and 2 half baths. Main level has a gorgeous, eat-in kitchen with stainless steel appliances and granite countertops with center island, hard wood floors, huge living room with sliding glass doors to the huge deck with a nice view. Finished basement with large family room with entry level glass door to the patio. Big Primary bedroom with cathedral ceiling, walk in closet, huge spa- like bath.
Location
State MD
County Baltimore
Zoning RES
Rooms
Basement Rear Entrance, Full, Fully Finished
Interior
Interior Features Floor Plan - Open, Bathroom - Soaking Tub, Ceiling Fan(s), Kitchen - Island, Pantry, Bathroom - Stall Shower, Upgraded Countertops, Walk-in Closet(s), Wood Floors
Hot Water Natural Gas
Heating Forced Air
Cooling Central A/C
Equipment Dishwasher, Disposal, Icemaker, Microwave, Oven/Range - Gas, Refrigerator
Fireplace N
Appliance Dishwasher, Disposal, Icemaker, Microwave, Oven/Range - Gas, Refrigerator
Heat Source Natural Gas
Exterior
Exterior Feature Deck(s), Patio(s)
Parking On Site 2
Utilities Available Cable TV Available
Amenities Available Pool - Outdoor, Tennis Courts, Tot Lots/Playground, Common Grounds
Water Access N
Roof Type Fiberglass
Accessibility None
Porch Deck(s), Patio(s)
Garage N
Building
Story 3
Foundation Other
Sewer Public Sewer
Water Public
Architectural Style Colonial
Level or Stories 3
Additional Building Above Grade, Below Grade
Structure Type Cathedral Ceilings
New Construction N
Schools
School District Baltimore County Public Schools
Others
HOA Fee Include Management,Pool(s)
Senior Community No
Tax ID 04042200016923
Ownership Fee Simple
SqFt Source Assessor
Special Listing Condition Standard
Read Less
Want to know what your home might be worth? Contact us for a FREE valuation!

Our team is ready to help you sell your home for the highest possible price ASAP

Bought with William Henry Featherstone • Featherstone & Co.,LLC.

GET MORE INFORMATION





