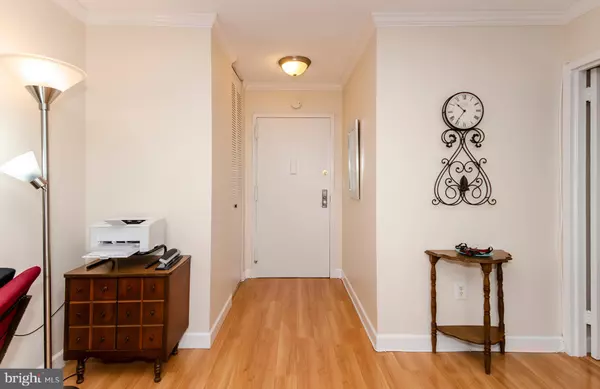$252,000
$249,900
0.8%For more information regarding the value of a property, please contact us for a free consultation.
1225 MARTHA CUSTIS DR #612 Alexandria, VA 22302
1 Bed
1 Bath
815 SqFt
Key Details
Sold Price $252,000
Property Type Condo
Sub Type Condo/Co-op
Listing Status Sold
Purchase Type For Sale
Square Footage 815 sqft
Price per Sqft $309
Subdivision Parc East
MLS Listing ID VAAX2001650
Sold Date 11/02/21
Style Contemporary
Bedrooms 1
Full Baths 1
Condo Fees $560/mo
HOA Y/N N
Abv Grd Liv Area 815
Originating Board BRIGHT
Year Built 1980
Annual Tax Amount $2,696
Tax Year 2021
Property Description
Commuter's Dream Locale with 4th of July Fireworks Views! Totally turnkey 815 sq ft “open concept” condo conveniently located in the shadow of the new National Landing Amazon HQ2 and just a footbridge away from vibrant Shirlington in pet friendly Parc East*Enjoy the sundrenched exposures, stunning oversized windows and sliding glass door opening to a relaxing balcony (great space for container gardening or enjoying a good book!)*Gleaming hardwood-inspired replacement flooring*Sweeping living and dining room*Updated kitchen with handy breakfast bar*Replacement HVAC convectors*Copious closet space*Owner's bedroom with ensuite bath*Monthly condo fee includes all utilities, building maintenance & amenities*Lobby with 24 hour front desk service*Verdant campus-like setting with pool, tennis courts, basketball courts, tot-lots, grilling/picnic and dog walk area, party room, fitness room, and parking*Commuter’s dream with Metro Bus stop right out front*Don’t miss the nearby W&OD bike trail, and a handy footbridge over to the vibrant retail, dining, movies, Signature theatre, library and entertainment options offered at the Shirlington Town Center*Other nearby neighborhood attractions include Pentagon City, Del Ray, Old Town, Columbia Pike, Arlington and DC
Location
State VA
County Alexandria City
Zoning RB
Rooms
Other Rooms Living Room, Dining Room, Primary Bedroom, Kitchen, Foyer, Primary Bathroom
Main Level Bedrooms 1
Interior
Interior Features Crown Moldings, Dining Area, Entry Level Bedroom, Floor Plan - Open, Formal/Separate Dining Room, Bathroom - Tub Shower, Walk-in Closet(s)
Hot Water Natural Gas
Heating Summer/Winter Changeover, Wall Unit
Cooling Wall Unit
Equipment Built-In Microwave, Dishwasher, Disposal, Icemaker, Microwave, Oven/Range - Gas, Refrigerator, Stainless Steel Appliances, Stove
Fireplace N
Window Features Double Pane,Energy Efficient,Replacement
Appliance Built-In Microwave, Dishwasher, Disposal, Icemaker, Microwave, Oven/Range - Gas, Refrigerator, Stainless Steel Appliances, Stove
Heat Source Electric
Laundry Common
Exterior
Exterior Feature Balcony
Amenities Available Basketball Courts, Common Grounds, Elevator, Extra Storage, Pool - Outdoor, Swimming Pool, Storage Bin, Tennis Courts, Tot Lots/Playground, Volleyball Courts, Concierge, Fitness Center
Water Access N
Accessibility None
Porch Balcony
Garage N
Building
Story 1
Unit Features Hi-Rise 9+ Floors
Sewer Public Sewer
Water Public
Architectural Style Contemporary
Level or Stories 1
Additional Building Above Grade, Below Grade
New Construction N
Schools
Elementary Schools Charles Barrett
Middle Schools George Washington
School District Alexandria City Public Schools
Others
Pets Allowed Y
HOA Fee Include Air Conditioning,Common Area Maintenance,Electricity,Ext Bldg Maint,Gas,Heat,Lawn Care Front,Lawn Care Rear,Lawn Care Side,Lawn Maintenance,Management,Reserve Funds,Sewer,Snow Removal,Trash,Water
Senior Community No
Tax ID 005.02-0B-0612
Ownership Condominium
Security Features Desk in Lobby,Main Entrance Lock,Smoke Detector
Special Listing Condition Standard
Pets Allowed Dogs OK, Cats OK
Read Less
Want to know what your home might be worth? Contact us for a FREE valuation!

Our team is ready to help you sell your home for the highest possible price ASAP

Bought with Vicky L Chrisner • Fieldstone Real Estate

GET MORE INFORMATION





