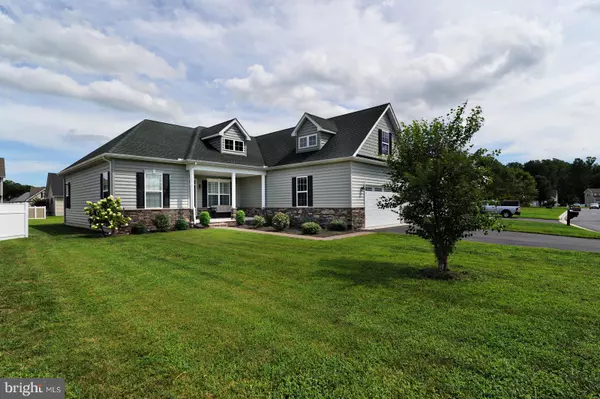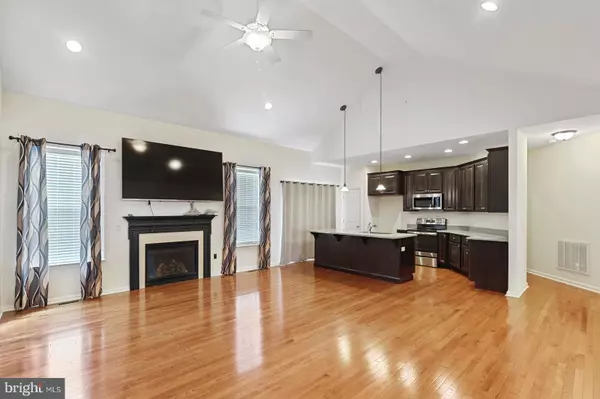$369,000
$369,000
For more information regarding the value of a property, please contact us for a free consultation.
211 PONDS EDGE DR Felton, DE 19943
3 Beds
2 Baths
1,810 SqFt
Key Details
Sold Price $369,000
Property Type Single Family Home
Sub Type Detached
Listing Status Sold
Purchase Type For Sale
Square Footage 1,810 sqft
Price per Sqft $203
Subdivision Satterfield
MLS Listing ID DEKT2002288
Sold Date 10/01/21
Style Ranch/Rambler
Bedrooms 3
Full Baths 2
HOA Fees $20/ann
HOA Y/N Y
Abv Grd Liv Area 1,810
Originating Board BRIGHT
Year Built 2018
Annual Tax Amount $985
Tax Year 2021
Lot Size 0.270 Acres
Acres 0.27
Lot Dimensions 81.00 x 179.95
Property Description
Beautiful Contemporary Ranch style home located in Satterfield! Customized with a partial stone exterior and front porch, this 3-bedroom, 2 full bathroom home has just over 1800 square feet, an open floor plan with a soaring vaulted ceiling in the living room, gorgeous hardwoods and upgraded kitchen. The kitchen offers granite counters, huge island with space for counter stools, pantry, stainless appliances, and for all your entertaining needs, access to your maintenance free deck and back yard! The lovely separate dining space has gorgeous wainscoting and chair rail and plantation shutters. The spacious master suite offers a large master closet and bathroom with dual vanity and huge stall shower. Bedrooms two and three share a centrally located sizable hallway bathroom. There is unfinished attic space above the garage and extended attic above the entire living area of the house that can be finished in the future. This beauty is located in the popular Lake Forest School District, and is situated in an ideal location--close and easy access to Routes 1 & 13, Killens Pond State Park, shopping centers, restaurants, Delaware beaches, and only 12-miles from Dover Air Force Base! This is a "must see" home, so don't hesitate and tour this lovely home today!
Location
State DE
County Kent
Area Lake Forest (30804)
Zoning AC
Rooms
Other Rooms Living Room, Dining Room, Primary Bedroom, Bedroom 2, Bedroom 3, Kitchen, Laundry, Bathroom 2, Primary Bathroom
Main Level Bedrooms 3
Interior
Interior Features Kitchen - Eat-In, Kitchen - Island, Combination Kitchen/Living, Crown Moldings, Dining Area, Floor Plan - Open, Pantry, Recessed Lighting, Stall Shower, Attic
Hot Water Electric
Heating Forced Air, Heat Pump(s)
Cooling Central A/C
Flooring Hardwood, Vinyl, Carpet
Fireplaces Number 1
Fireplaces Type Gas/Propane
Equipment Refrigerator, Dishwasher, Water Heater, Oven/Range - Electric, Built-In Microwave, Stainless Steel Appliances
Furnishings No
Fireplace Y
Appliance Refrigerator, Dishwasher, Water Heater, Oven/Range - Electric, Built-In Microwave, Stainless Steel Appliances
Heat Source Natural Gas, Electric
Laundry Main Floor
Exterior
Exterior Feature Deck(s)
Parking Features Garage - Front Entry
Garage Spaces 4.0
Utilities Available Cable TV Available, Electric Available, Phone Available
Water Access N
Roof Type Shingle
Accessibility None
Porch Deck(s)
Attached Garage 2
Total Parking Spaces 4
Garage Y
Building
Lot Description Front Yard, Rear Yard, SideYard(s)
Story 1
Foundation Crawl Space
Sewer Public Sewer
Water Public
Architectural Style Ranch/Rambler
Level or Stories 1
Additional Building Above Grade, Below Grade
New Construction N
Schools
Middle Schools Lake Forest
High Schools Lake Forest
School District Lake Forest
Others
Senior Community No
Tax ID SM-00-12904-02-1100-000
Ownership Fee Simple
SqFt Source Assessor
Acceptable Financing Cash, Conventional, FHA, USDA, VA
Horse Property N
Listing Terms Cash, Conventional, FHA, USDA, VA
Financing Cash,Conventional,FHA,USDA,VA
Special Listing Condition Standard
Read Less
Want to know what your home might be worth? Contact us for a FREE valuation!

Our team is ready to help you sell your home for the highest possible price ASAP

Bought with MELISSA L SQUIER • Keller Williams Realty Central-Delaware

GET MORE INFORMATION





