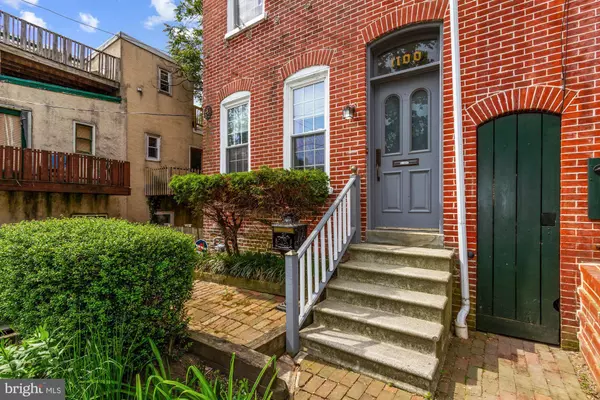$274,900
$274,900
For more information regarding the value of a property, please contact us for a free consultation.
1100 W 8TH ST Wilmington, DE 19806
3 Beds
3 Baths
2,425 SqFt
Key Details
Sold Price $274,900
Property Type Townhouse
Sub Type End of Row/Townhouse
Listing Status Sold
Purchase Type For Sale
Square Footage 2,425 sqft
Price per Sqft $113
Subdivision Wilm #15
MLS Listing ID DENC527288
Sold Date 07/21/21
Style Other
Bedrooms 3
Full Baths 3
HOA Y/N N
Abv Grd Liv Area 2,425
Originating Board BRIGHT
Year Built 1890
Annual Tax Amount $1,671
Tax Year 2020
Lot Size 1,742 Sqft
Acres 0.04
Lot Dimensions 16.00 x 95.00
Property Description
Come and see this well loved, well maintained and spacious 3 bed/3 bath Victorian-Era home! Enter through a double door vestibule featuring an included hand glazed ceramic tile coat rack to see spectacular period hardwood flooring throughout. The main floor features a living room, a dining room with a gas fireplace, a full bath and a double-oven double-sink kitchen with a walk-in butlers pantry. Step out of the side door to a lovely private brick back patio. Enter the second floor via the main staircase to find the master bedroom with an En Suite walk in closet, Full bath, and a whirlpool tub room... or get there via the spiral staircase that leads from the kitchen to the 2nd floor Bonus Room. Don't forget to check out the dumbwaiter shaft with openings on each floor that is currently is being used as a laundry chute. It runs from the rooftop deck all the way down to the full unfinished basement. Head up to the third floor to find another 2 bedrooms, a third full bath, and a rooftop deck that gives you an amazing view of the city skyline, The Delaware Memorial Bridge, and the various fireworks shows that happen throughout the year. Make sure to add this one to your tour!
Location
State DE
County New Castle
Area Wilmington (30906)
Zoning 26R-3
Rooms
Other Rooms Living Room, Dining Room, Primary Bedroom, Bedroom 2, Bedroom 3, Kitchen, Laundry, Bathroom 2, Bathroom 3, Bonus Room, Primary Bathroom
Basement Full
Interior
Interior Features Breakfast Area, Butlers Pantry, Primary Bath(s), Skylight(s), Stall Shower, Wet/Dry Bar
Hot Water Natural Gas
Heating Forced Air
Cooling Central A/C
Flooring Hardwood
Fireplaces Number 1
Fireplaces Type Gas/Propane
Equipment Dishwasher, Disposal, Microwave, Washer, Dryer - Electric, Oven - Double, Oven - Wall
Fireplace Y
Appliance Dishwasher, Disposal, Microwave, Washer, Dryer - Electric, Oven - Double, Oven - Wall
Heat Source Natural Gas
Laundry Basement
Exterior
Exterior Feature Patio(s), Roof
Water Access N
View City
Roof Type Flat,Rubber
Accessibility None
Porch Patio(s), Roof
Garage N
Building
Story 3
Sewer Public Sewer
Water Public
Architectural Style Other
Level or Stories 3
Additional Building Above Grade, Below Grade
Structure Type 9'+ Ceilings,Plaster Walls
New Construction N
Schools
School District Red Clay Consolidated
Others
Senior Community No
Tax ID 26-027.40-178
Ownership Fee Simple
SqFt Source Assessor
Security Features Security System
Acceptable Financing Cash, Conventional, FHA, VA
Listing Terms Cash, Conventional, FHA, VA
Financing Cash,Conventional,FHA,VA
Special Listing Condition Standard
Read Less
Want to know what your home might be worth? Contact us for a FREE valuation!

Our team is ready to help you sell your home for the highest possible price ASAP

Bought with Bruce White Jr. • RE/MAX Elite

GET MORE INFORMATION





