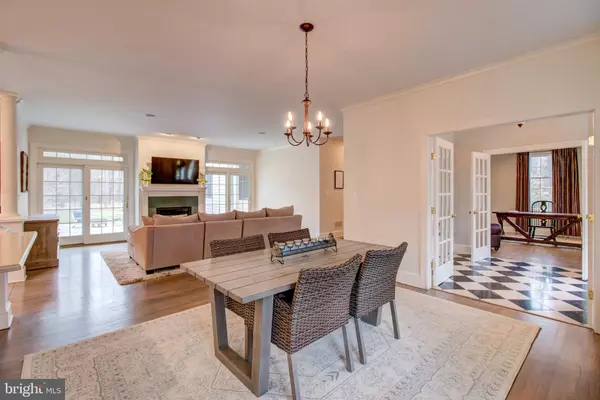$735,000
$739,000
0.5%For more information regarding the value of a property, please contact us for a free consultation.
103 PIERSON DR Pennington, NJ 08534
4 Beds
3 Baths
3,144 SqFt
Key Details
Sold Price $735,000
Property Type Single Family Home
Sub Type Detached
Listing Status Sold
Purchase Type For Sale
Square Footage 3,144 sqft
Price per Sqft $233
Subdivision Penn View Heights
MLS Listing ID NJME290912
Sold Date 07/15/20
Style Cape Cod
Bedrooms 4
Full Baths 2
Half Baths 1
HOA Y/N N
Abv Grd Liv Area 3,144
Originating Board BRIGHT
Year Built 2004
Available Date 2020-02-03
Annual Tax Amount $19,091
Tax Year 2019
Lot Size 1.100 Acres
Acres 1.1
Lot Dimensions 0.00 x 0.00
Property Sub-Type Detached
Property Description
Nestled at the edge of Pennington Borough, flanked on two sides by protected woodlands woven through with the Pennington Loop Nature Trail, within strolling distance of downtown Pennington, and in the Toll Gate school district, this four-bed, 2.5-bath home built by Richard Potts is simply perfect. At the end of a brick walkway, step onto a covered porch deep enough for twin seating areas. The foyer with classic black and white checkerboard floor opens to a study on the right and a dining room on the left, both viewed through pairs of French doors. The spacious cooks kitchen has an abundance of counter space and a center island with seating, a window seat overlooking the backyard and bluestone patio, enough room for a generous dining table and an indoor/outdoor speaker system. The kitchen opens to a combined dining/family room, with gas fireplace with double French doors that lead to the rear patio. At the back of the first floor, a master bedroom suite with his-and-her walk-in closets, tray ceiling, oval soaking tub and glass shower, provide a peaceful respite complete with private access to a stone patio at the side of the home. Up two staircases are three bedrooms sharing a nice-sized hall bath. The bedroom above the garage, with its back staircase access, could be transformed into a more private residence for guests, students, in-laws or au pair. The home is filled throughout with the thoughtful accents that distinguish Potts work: high ceilings with crown moldings, built-in cabinetry and bookcases, a tray ceiling in the first-floor master suite, and an abundance of recessed lighting with multiple settings. There is ample storage in this home, including a clever space tucked beneath the front staircase, a walk-in attic, a second attic with pull-down stairs, and an unfinished partial basement accessible from the oversized two-car garage. Catering to the convenience sought by today's home buyer is the mud room entry, accessible from both the back yard and the garage. It is a convenient place to stash muddy shoes and sports gear, and give the dog a rinse in the shower next to the washer and dryer. Near major commuter routes and train stations, yet nestled in a peaceful, nature-filled corner of Pennington, this home offers the best of both worlds! New hardwood floors in the study and master bedroom, existing hardwood floors refinished. Freshly painted main floor, new lighting, new fence in rear and side yard.
Location
State NJ
County Mercer
Area Hopewell Twp (21106)
Zoning R100
Rooms
Other Rooms Dining Room, Primary Bedroom, Bedroom 2, Bedroom 3, Kitchen, Family Room, Bedroom 1, Study, Laundry, Loft
Basement Partial
Main Level Bedrooms 1
Interior
Heating Forced Air
Cooling Central A/C
Flooring Hardwood, Ceramic Tile, Carpet
Fireplaces Number 1
Fireplaces Type Gas/Propane
Fireplace Y
Heat Source Natural Gas
Laundry Main Floor
Exterior
Parking Features Garage - Side Entry, Inside Access
Garage Spaces 2.0
Water Access N
Accessibility None
Attached Garage 2
Total Parking Spaces 2
Garage Y
Building
Story 2
Sewer On Site Septic
Water Well
Architectural Style Cape Cod
Level or Stories 2
Additional Building Above Grade, Below Grade
New Construction N
Schools
Elementary Schools Toll Gate Grammar School
Middle Schools Timberlane M.S.
High Schools Hopewell
School District Hopewell Valley Regional Schools
Others
Senior Community No
Tax ID 06-00046 03-00010 01
Ownership Fee Simple
SqFt Source Assessor
Security Features Security System
Special Listing Condition Standard
Read Less
Want to know what your home might be worth? Contact us for a FREE valuation!

Our team is ready to help you sell your home for the highest possible price ASAP

Bought with Mary Saba • Weichert Realtors - Princeton
GET MORE INFORMATION





