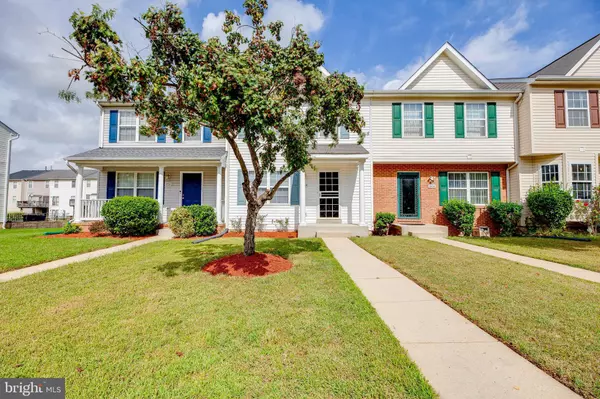$320,000
$320,000
For more information regarding the value of a property, please contact us for a free consultation.
5534 ROCKFISH WAY Clinton, MD 20735
3 Beds
4 Baths
1,920 SqFt
Key Details
Sold Price $320,000
Property Type Townhouse
Sub Type Interior Row/Townhouse
Listing Status Sold
Purchase Type For Sale
Square Footage 1,920 sqft
Price per Sqft $166
Subdivision Temple Plaza-Plat 1>
MLS Listing ID MDPG2013956
Sold Date 11/24/21
Style Colonial
Bedrooms 3
Full Baths 3
Half Baths 1
HOA Fees $59/mo
HOA Y/N Y
Abv Grd Liv Area 1,280
Originating Board BRIGHT
Year Built 2000
Annual Tax Amount $3,927
Tax Year 2020
Lot Size 1,500 Sqft
Acres 0.03
Property Description
OFFER SUBMISSION DEADLINE - Please submit all offers by Monday 10/25/2021 at 8pm.*****
You will absolutley love this spacious, three-story townhome situated in the highly sought after Temple Plaza neighborhood, close to everything! This recently rennovated home features an owners suite with a full bathroom and ample closet space along with 2 more large bedrooms on the Upper Level with another full bathroom . On the Main Level, enjoy a large kitchen and open living room & dining room with gleaming hardwood floors. The fully finished basement features a full bathroom and is perfect for family movie night and it also has a separate space for an office or 4th bedroom. The backyard is ready to host your next family cookout or gathering. To Top it off, this home is close to the Branch Avenue subway station, 495 Beltway, shopping, military bases(Andrews AFB & Bolling AFB) and the National Harbor!!! A PERFECT 10******OFFER SUBMISSION DEADLINE - Please submit all offers by Monday 10/25/2021 at 8pm
Location
State MD
County Prince Georges
Zoning RT
Rooms
Other Rooms Living Room, Dining Room, Primary Bedroom, Bedroom 2, Kitchen, Basement, Bedroom 1, Bathroom 1, Primary Bathroom
Basement Rear Entrance, Walkout Stairs, Outside Entrance, Full, Heated, Interior Access
Interior
Interior Features Breakfast Area, Combination Dining/Living, Floor Plan - Traditional, Kitchen - Country, Kitchen - Eat-In, Kitchen - Table Space, Kitchen - Island, Primary Bath(s)
Hot Water Natural Gas
Heating Heat Pump(s)
Cooling Central A/C
Flooring Hardwood, Carpet
Equipment Stainless Steel Appliances, Icemaker, Refrigerator, Oven/Range - Electric, Built-In Microwave, Exhaust Fan, Dishwasher, Disposal, Washer, Dryer
Fireplace N
Appliance Stainless Steel Appliances, Icemaker, Refrigerator, Oven/Range - Electric, Built-In Microwave, Exhaust Fan, Dishwasher, Disposal, Washer, Dryer
Heat Source Natural Gas
Laundry Lower Floor, Basement, Has Laundry, Dryer In Unit, Washer In Unit
Exterior
Exterior Feature Patio(s)
Garage Spaces 2.0
Amenities Available Common Grounds
Waterfront N
Water Access N
Roof Type Shingle
Accessibility None
Porch Patio(s)
Total Parking Spaces 2
Garage N
Building
Story 3
Foundation Other
Sewer Public Sewer
Water Public
Architectural Style Colonial
Level or Stories 3
Additional Building Above Grade, Below Grade
Structure Type Dry Wall
New Construction N
Schools
Elementary Schools James Ryder Randall
Middle Schools Stephen Decatur
High Schools Surrattsville
School District Prince George'S County Public Schools
Others
Pets Allowed N
HOA Fee Include Snow Removal,Common Area Maintenance,Trash
Senior Community No
Tax ID 17093036894
Ownership Fee Simple
SqFt Source Assessor
Acceptable Financing FHA, Conventional, VA
Listing Terms FHA, Conventional, VA
Financing FHA,Conventional,VA
Special Listing Condition Standard
Read Less
Want to know what your home might be worth? Contact us for a FREE valuation!

Our team is ready to help you sell your home for the highest possible price ASAP

Bought with Christopher Cummings • Keller Williams Capital Properties

GET MORE INFORMATION





