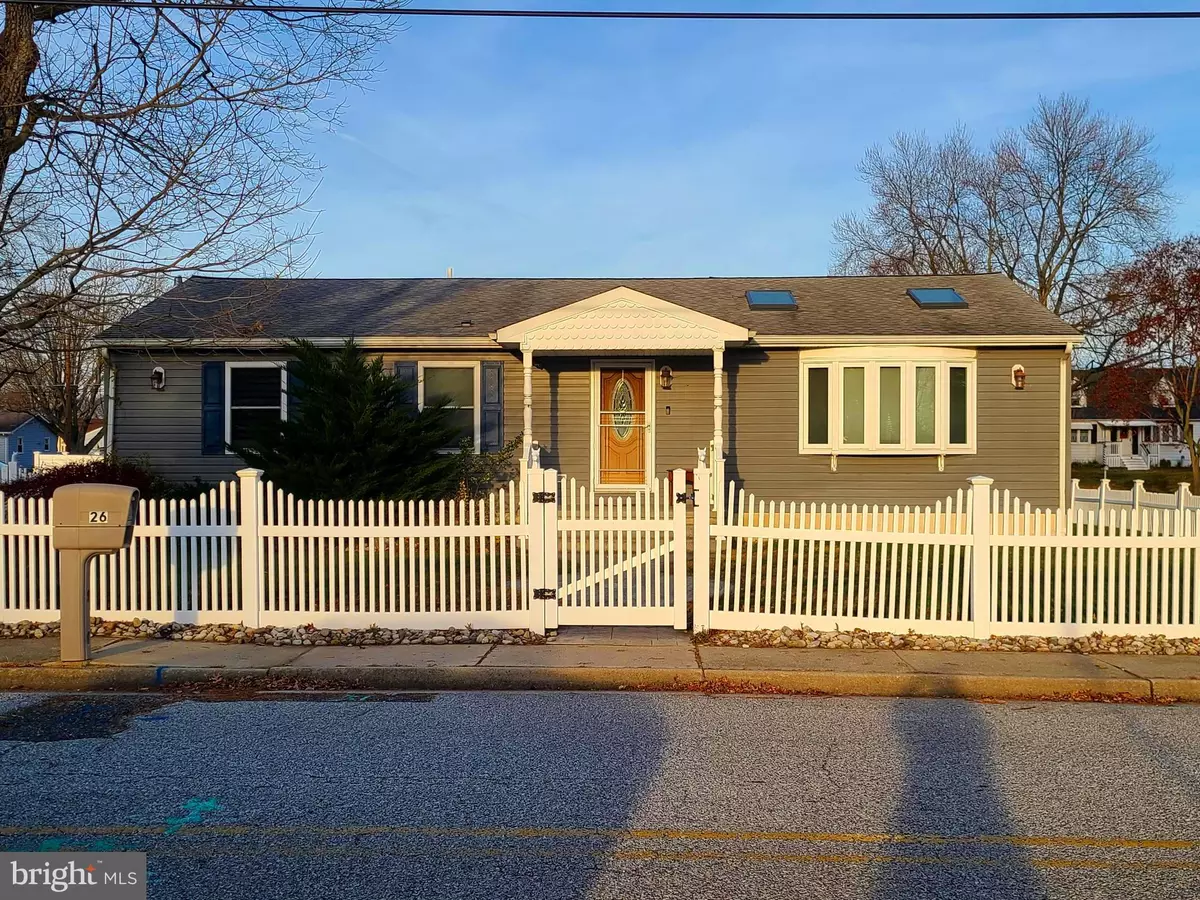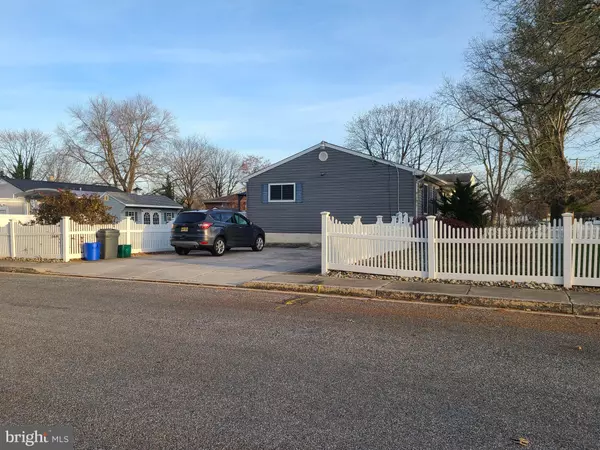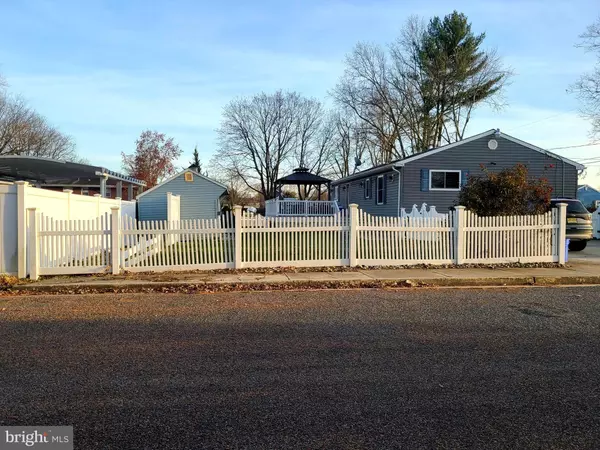$220,000
$209,900
4.8%For more information regarding the value of a property, please contact us for a free consultation.
26 HARVARD RD Pennsville, NJ 08070
2 Beds
2 Baths
1,400 SqFt
Key Details
Sold Price $220,000
Property Type Single Family Home
Sub Type Detached
Listing Status Sold
Purchase Type For Sale
Square Footage 1,400 sqft
Price per Sqft $157
Subdivision Penn Beach
MLS Listing ID NJSA2002086
Sold Date 03/29/22
Style Ranch/Rambler
Bedrooms 2
Full Baths 2
HOA Y/N N
Abv Grd Liv Area 1,400
Originating Board BRIGHT
Year Built 1989
Annual Tax Amount $9,038
Tax Year 2021
Lot Size 10,000 Sqft
Acres 0.23
Lot Dimensions 100.00 x 100.00
Property Description
Once upon a time, a lovely house was bought by people who were wowed by both the exterior and the interior. They were looking at fully vinyl fenced front and back yards, an amazing amount of space on all sides of the home, and a totally maintenance free back deck complete with a hot tub! They then entered the home to see the wonderful vaulted ceilings in both the open-concept living room and kitchen. The dark cherry cabinets, induction range, granite countertops and very large island captured their attention immediately. This included an area that could be used as a breakfast bar or a regular bar depending on your preference. The tour continued into the main bedroom that also has vaulted ceilings, a walk-in closet, and a massive, tiled bathroom with a walk-in shower, double sinks, and a private toilet area. The next area to be explored was the second bedroom with access to a bathroom that was also accessed via the hallway. Downstairs, they were presented with a basement with endless possibilities and a separate utility/laundry room where the tank-less, on-demand water heater is located. After seeing all of this, they were sold and so was the home. However, due to other needs, they now need to sell their dream home now and move on. Their loss can be your gain!! Come see it today!!
Location
State NJ
County Salem
Area Pennsville Twp (21709)
Zoning 01
Rooms
Other Rooms Living Room, Primary Bedroom, Kitchen, Basement, Bedroom 1, Bathroom 1, Bathroom 2, Attic
Basement Full
Main Level Bedrooms 2
Interior
Interior Features Primary Bath(s), Skylight(s), Ceiling Fan(s), Attic, Combination Kitchen/Living, Kitchen - Island
Hot Water Natural Gas, Instant Hot Water
Heating Forced Air
Cooling Central A/C
Flooring Ceramic Tile, Engineered Wood, Carpet
Equipment Cooktop, Oven - Wall, Oven - Self Cleaning, Disposal, Dishwasher
Fireplace N
Window Features Energy Efficient
Appliance Cooktop, Oven - Wall, Oven - Self Cleaning, Disposal, Dishwasher
Heat Source Natural Gas
Laundry Basement
Exterior
Exterior Feature Deck(s)
Garage Spaces 2.0
Fence Vinyl
Utilities Available Cable TV
Water Access N
Roof Type Pitched
Accessibility None
Porch Deck(s)
Total Parking Spaces 2
Garage N
Building
Lot Description Level, Open, Front Yard, Rear Yard, SideYard(s)
Story 1
Foundation Brick/Mortar
Sewer Public Sewer
Water Public
Architectural Style Ranch/Rambler
Level or Stories 1
Additional Building Above Grade, Below Grade
Structure Type Cathedral Ceilings,9'+ Ceilings
New Construction N
Schools
Middle Schools Pennsville
High Schools Pennsville Memorial
School District Pennsville Township Public Schools
Others
Senior Community No
Tax ID 09-03220-00009
Ownership Fee Simple
SqFt Source Assessor
Security Features Security System
Acceptable Financing Conventional, VA, FHA 203(b), USDA
Horse Property N
Listing Terms Conventional, VA, FHA 203(b), USDA
Financing Conventional,VA,FHA 203(b),USDA
Special Listing Condition Standard
Read Less
Want to know what your home might be worth? Contact us for a FREE valuation!

Our team is ready to help you sell your home for the highest possible price ASAP

Bought with Tara K Puitz • Mahoney Realty Pennsville, LLC

GET MORE INFORMATION





