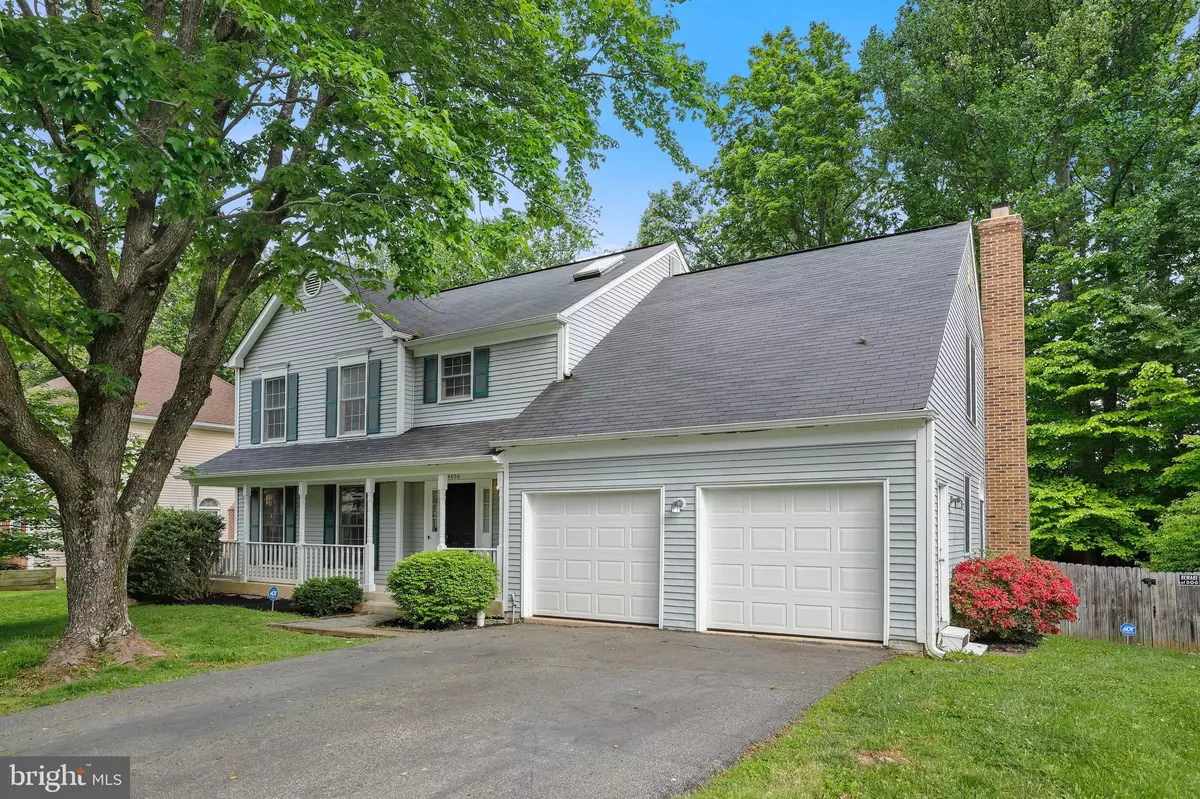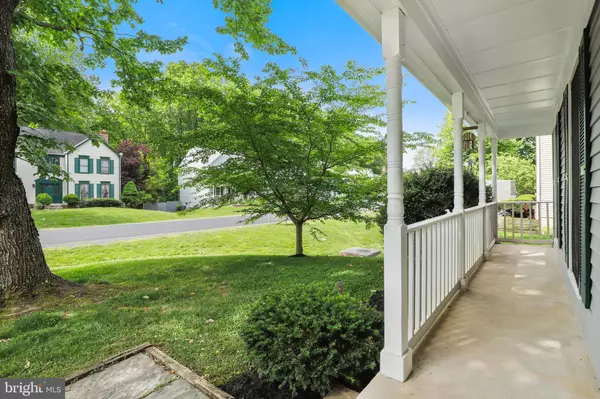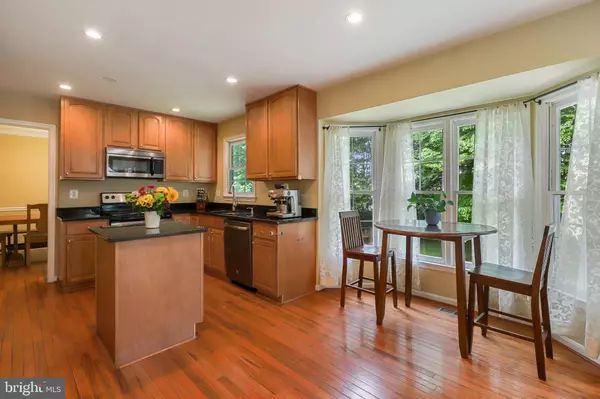$559,900
$559,900
For more information regarding the value of a property, please contact us for a free consultation.
4056 WESTWIND DR Woodbridge, VA 22193
4 Beds
4 Baths
3,336 SqFt
Key Details
Sold Price $559,900
Property Type Single Family Home
Sub Type Detached
Listing Status Sold
Purchase Type For Sale
Square Footage 3,336 sqft
Price per Sqft $167
Subdivision Westwind
MLS Listing ID VAPW521924
Sold Date 06/22/21
Style Colonial
Bedrooms 4
Full Baths 3
Half Baths 1
HOA Y/N N
Abv Grd Liv Area 2,248
Originating Board BRIGHT
Year Built 1988
Annual Tax Amount $5,063
Tax Year 2021
Lot Size 0.344 Acres
Acres 0.34
Property Sub-Type Detached
Property Description
Situated on an amazing park-like backyard, this home is graciously finished on all three levels with an inviting front porch. Main level is covered in pristine hardwood floors that flow into the formal living & dining room, kitchen and into the lofty family room with vaulted ceilings & cozy fireplace. The handsome kitchen is complete with stainless appliances, warm maple cabinets, granite countertops, island and a bright bay window - perfect for a breakfast nook or table. The large deck has stairs leading to the expansive .34 acres fenced backyard- an incredible find! Upstairs, the remodeled primary bath is sure to impress with it's frameless glass shower highlighted by stone/slate custom tiles, modern dual vanity and filled with a lot of natural light from above skylight. Generously sized secondary bedrooms! Well appointed walk-out basement features a spacious recreation room and den for a private office/guest or exercise room. This home has it all and will check off many must haves!
Location
State VA
County Prince William
Zoning R2
Rooms
Basement Full, Daylight, Partial, Outside Entrance, Walkout Level
Interior
Interior Features Dining Area, Floor Plan - Traditional, Kitchen - Gourmet, Primary Bath(s), Upgraded Countertops, Water Treat System, Air Filter System
Hot Water Electric
Heating Forced Air
Cooling Central A/C
Flooring Carpet, Hardwood
Fireplaces Number 1
Fireplaces Type Fireplace - Glass Doors
Equipment Built-In Microwave, Dishwasher, Disposal, Dryer, Cooktop, Washer, Stove
Fireplace Y
Appliance Built-In Microwave, Dishwasher, Disposal, Dryer, Cooktop, Washer, Stove
Heat Source Electric
Exterior
Exterior Feature Deck(s), Porch(es)
Parking Features Garage - Front Entry, Garage Door Opener
Garage Spaces 2.0
Water Access N
View Trees/Woods
Accessibility None
Porch Deck(s), Porch(es)
Attached Garage 2
Total Parking Spaces 2
Garage Y
Building
Story 3
Sewer Public Sewer
Water Public
Architectural Style Colonial
Level or Stories 3
Additional Building Above Grade, Below Grade
New Construction N
Schools
Elementary Schools Jenkins
Middle Schools Beville
High Schools Gar-Field
School District Prince William County Public Schools
Others
Senior Community No
Tax ID 8192-55-8283
Ownership Fee Simple
SqFt Source Assessor
Security Features Electric Alarm
Special Listing Condition Standard
Read Less
Want to know what your home might be worth? Contact us for a FREE valuation!

Our team is ready to help you sell your home for the highest possible price ASAP

Bought with Michelle Walker • Redfin Corporation
GET MORE INFORMATION





