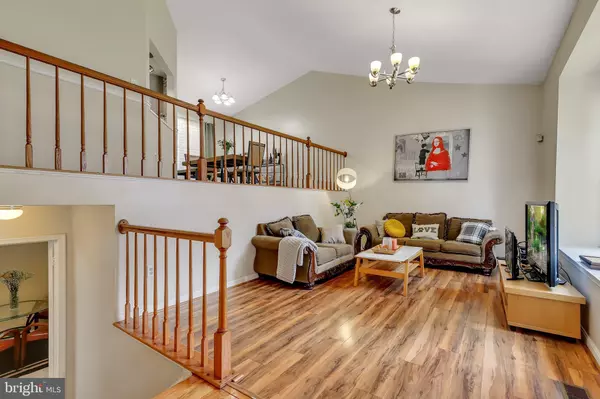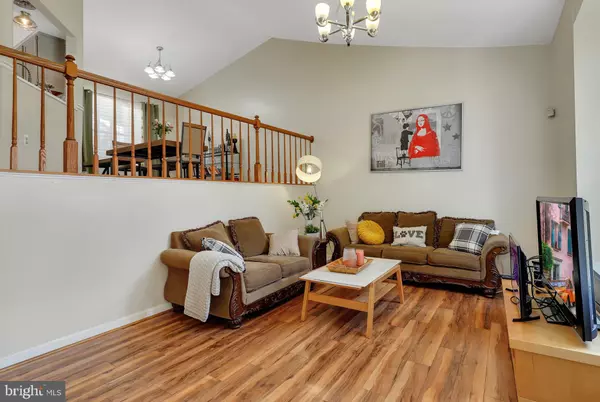$460,000
$450,000
2.2%For more information regarding the value of a property, please contact us for a free consultation.
5365 SATTERFIELD DR Woodbridge, VA 22193
4 Beds
3 Baths
2,446 SqFt
Key Details
Sold Price $460,000
Property Type Single Family Home
Sub Type Detached
Listing Status Sold
Purchase Type For Sale
Square Footage 2,446 sqft
Price per Sqft $188
Subdivision Statford Glen
MLS Listing ID VAPW2000710
Sold Date 08/05/21
Style Colonial
Bedrooms 4
Full Baths 3
HOA Fees $19
HOA Y/N Y
Abv Grd Liv Area 1,393
Originating Board BRIGHT
Year Built 1988
Annual Tax Amount $4,397
Tax Year 2020
Lot Size 10,694 Sqft
Acres 0.25
Property Description
Come fall in love with this beautiful split-level home located at the very end of the cul de sac! This wonderful four-bedroom three full bath home is situated on a large yard with a gorgeousdeck. The main level features a comfortable living room adorned with updated laminate hardwood floors. Abundance of natural light throughout with large windows and vaulted ceilings. Lovely eat-in kitchen with updated countertops and recently added backsplash. Newer stainless steel appliances to include built-in microwave, gas range, side by side refrigerator, and dishwasher. Plenty of cabinet space and a pantry for additional storage. Spacious primary suite with private bath and two large closets. Lower level is great for an in-law suite or income potential featuring a very large rec room, legal bedroom, full bathroom, laundry room, and garage access. Roomy two-car garage with ample space for storage and long driveway. Recent updates include appliances, countertops, backsplash, flooring, lighting, paint, and HVAC. Seller is willing to give a $5,000 credit at closing. Submit your offer today!
Location
State VA
County Prince William
Zoning R4
Rooms
Basement Other
Interior
Interior Features Ceiling Fan(s), Window Treatments
Hot Water 60+ Gallon Tank, Natural Gas
Heating Forced Air
Cooling Central A/C, Ceiling Fan(s)
Equipment Built-In Microwave, Dryer, Washer, Dishwasher, Disposal, Refrigerator, Icemaker, Stove
Fireplace N
Appliance Built-In Microwave, Dryer, Washer, Dishwasher, Disposal, Refrigerator, Icemaker, Stove
Heat Source Natural Gas
Laundry Washer In Unit, Dryer In Unit
Exterior
Parking Features Garage - Front Entry, Garage Door Opener
Garage Spaces 2.0
Water Access N
Accessibility None
Attached Garage 2
Total Parking Spaces 2
Garage Y
Building
Story 3
Sewer Public Sewer
Water Public
Architectural Style Colonial
Level or Stories 3
Additional Building Above Grade, Below Grade
New Construction N
Schools
School District Prince William County Public Schools
Others
HOA Fee Include Snow Removal,Trash,Common Area Maintenance
Senior Community No
Tax ID 8091-57-8103
Ownership Fee Simple
SqFt Source Assessor
Special Listing Condition Standard
Read Less
Want to know what your home might be worth? Contact us for a FREE valuation!

Our team is ready to help you sell your home for the highest possible price ASAP

Bought with Mercy F Lugo-Struthers • Casals, Realtors

GET MORE INFORMATION





