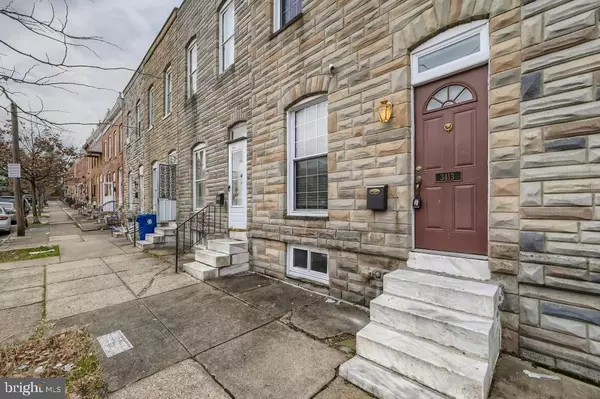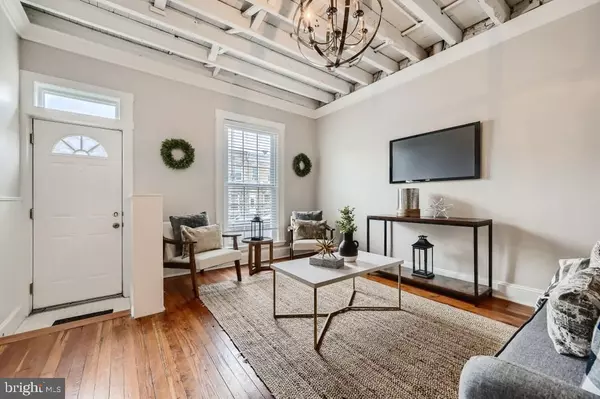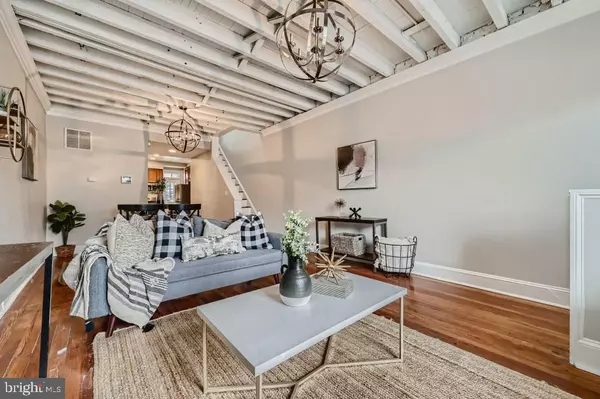$147,500
$150,000
1.7%For more information regarding the value of a property, please contact us for a free consultation.
3413 E FAIRMOUNT AVE Baltimore, MD 21224
2 Beds
2 Baths
1,260 SqFt
Key Details
Sold Price $147,500
Property Type Townhouse
Sub Type Interior Row/Townhouse
Listing Status Sold
Purchase Type For Sale
Square Footage 1,260 sqft
Price per Sqft $117
Subdivision Highlandtown
MLS Listing ID MDBA2022192
Sold Date 02/23/22
Style Traditional
Bedrooms 2
Full Baths 1
Half Baths 1
HOA Y/N N
Abv Grd Liv Area 1,260
Originating Board BRIGHT
Year Built 1900
Annual Tax Amount $2,210
Tax Year 2021
Lot Size 1 Sqft
Property Description
*Open House Saturday, January 8th from 12-2pm*
Welcome to 3413 E Fairmount a beautiful row home conveniently located in Hightown. This home is recently updated with all new appliances, freshly painted walls throughout, new fixture and roof (the roof was replaced 2 years ago).
This home offers exposed brick, open floor plan, 2 spacious bedrooms and a den, half-bath on the main level, backyard with a deck, exposed beams in living room and balcony off of the back bedroom.
Schedule your private tour today.
Location
State MD
County Baltimore City
Zoning R-8
Rooms
Other Rooms Living Room, Dining Room, Primary Bedroom, Kitchen, Den, Basement, Primary Bathroom, Half Bath
Basement Unfinished
Interior
Hot Water Natural Gas
Heating Radiator
Cooling Central A/C
Heat Source Natural Gas
Exterior
Water Access N
Accessibility None
Garage N
Building
Story 2
Foundation Concrete Perimeter
Sewer Public Septic
Water Public
Architectural Style Traditional
Level or Stories 2
Additional Building Above Grade, Below Grade
New Construction N
Schools
School District Baltimore City Public Schools
Others
Senior Community No
Tax ID 0326196273 053
Ownership Fee Simple
SqFt Source Estimated
Special Listing Condition Standard
Read Less
Want to know what your home might be worth? Contact us for a FREE valuation!

Our team is ready to help you sell your home for the highest possible price ASAP

Bought with Adam Fink • Keller Williams Realty Centre

GET MORE INFORMATION





