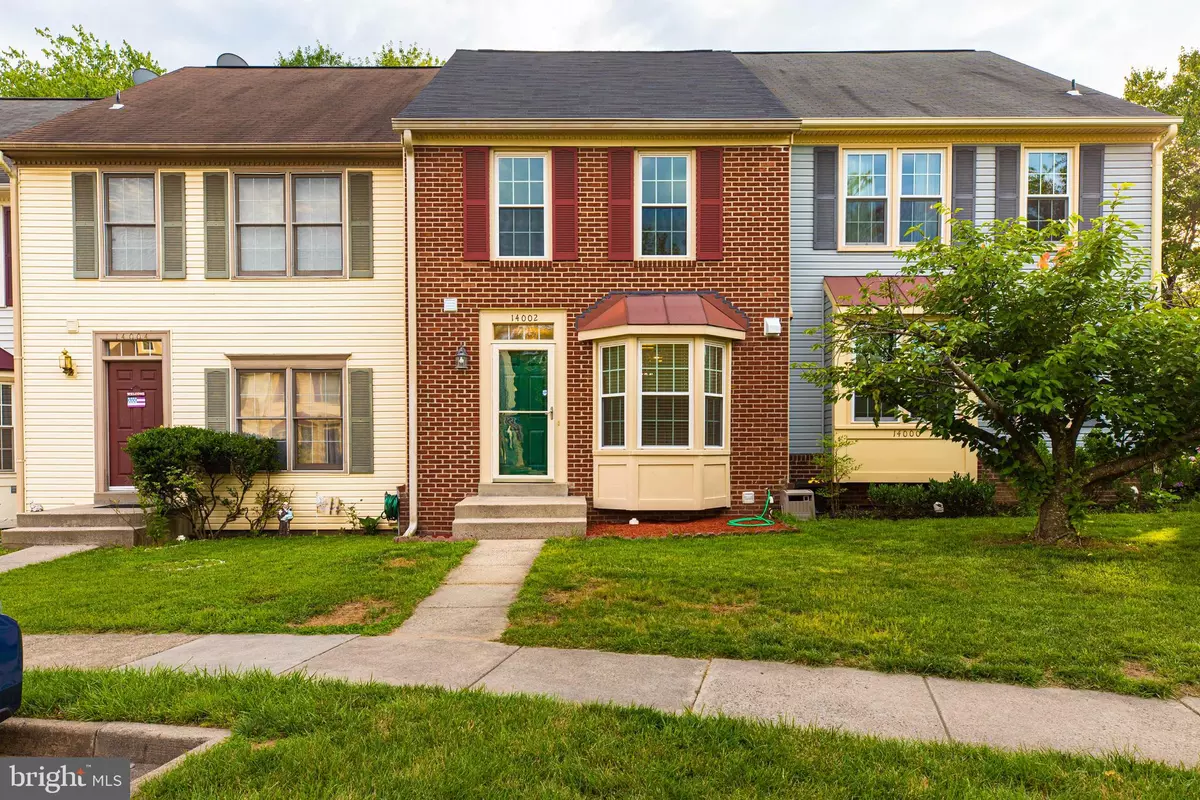$435,000
$435,000
For more information regarding the value of a property, please contact us for a free consultation.
14002 BETSY ROSS LN Centreville, VA 20121
3 Beds
3 Baths
1,238 SqFt
Key Details
Sold Price $435,000
Property Type Townhouse
Sub Type Interior Row/Townhouse
Listing Status Sold
Purchase Type For Sale
Square Footage 1,238 sqft
Price per Sqft $351
Subdivision Heritage Estates
MLS Listing ID VAFX1207726
Sold Date 07/09/21
Style Colonial
Bedrooms 3
Full Baths 2
Half Baths 1
HOA Fees $97/qua
HOA Y/N Y
Abv Grd Liv Area 1,238
Originating Board BRIGHT
Year Built 1988
Annual Tax Amount $3,964
Tax Year 2020
Lot Size 1,440 Sqft
Acres 0.03
Property Description
Welcome to this beautiful Brick Front TH that has been beautifully maintained, very open from the entrance to the French Doors to the backyard backing to trees with Deck & fenced backyard! The Kitchen has granite counters, built In Microwave plus a Big Bay Window w/ blinds that goes up/down with soft hand motion, hardwood Pergo floors in LR & DR Plus Crown Moldings. MBR has vaulted ceiling. Lower Level is a Sport Room with a Brick Fireplace, RI plumbing for half bath in storage room. Plz remove your shoes before entering. Showing Time: 9am to 7pm. All Offers to be submitted by 6 pm 06/22/2021.The reason for this listing is because the current owners wanted to relocate to another state.
Location
State VA
County Fairfax
Zoning 180
Rooms
Basement Full, Fully Finished
Interior
Hot Water Electric
Heating Heat Pump(s)
Cooling Central A/C
Fireplaces Number 1
Heat Source Electric
Exterior
Parking On Site 2
Water Access N
Accessibility Other
Garage N
Building
Story 3
Sewer Public Sewer
Water Public
Architectural Style Colonial
Level or Stories 3
Additional Building Above Grade, Below Grade
New Construction N
Schools
School District Fairfax County Public Schools
Others
Senior Community No
Tax ID 0652 09 0216A
Ownership Fee Simple
SqFt Source Assessor
Special Listing Condition Standard
Read Less
Want to know what your home might be worth? Contact us for a FREE valuation!

Our team is ready to help you sell your home for the highest possible price ASAP

Bought with Kathleen Miller Hubbard • Samson Properties

GET MORE INFORMATION





