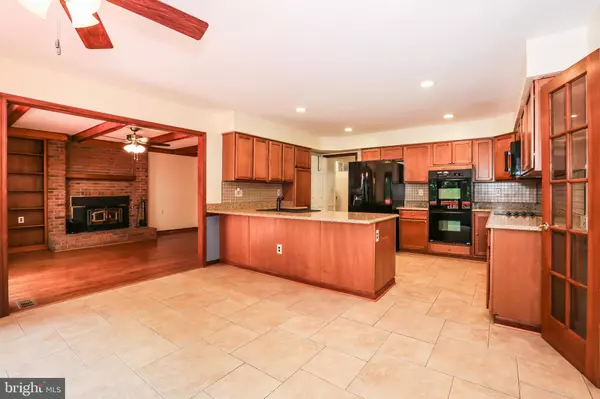$675,000
$675,000
For more information regarding the value of a property, please contact us for a free consultation.
8213 HONEYSUCKLE RD Manassas, VA 20112
4 Beds
4 Baths
3,548 SqFt
Key Details
Sold Price $675,000
Property Type Single Family Home
Sub Type Detached
Listing Status Sold
Purchase Type For Sale
Square Footage 3,548 sqft
Price per Sqft $190
Subdivision Landview Estates
MLS Listing ID VAPW524552
Sold Date 07/28/21
Style Colonial
Bedrooms 4
Full Baths 3
Half Baths 1
HOA Y/N N
Abv Grd Liv Area 2,624
Originating Board BRIGHT
Year Built 1984
Annual Tax Amount $6,177
Tax Year 2021
Lot Size 1.287 Acres
Acres 1.29
Property Description
Welcome to this one of kind estate home in the Landview Estates community! This pristine home includes 4 bedrooms, 3.5 bathrooms, large deck and pool, and two-car side load garage. This home sits on 1.28 acres backing to the trees for privacy. The main level offers a gourmet kitchen with black appliances, granite countertops, and large island. Large living room with a cozy wood burning fireplace, wood beams on the ceiling, and amazing views of the private lot. Upstairs offers a luxurious owners suite with skylights, double vanities, updated oversized shower, spacious soaking tub, and a huge walk-in closet. Spacious bedrooms and large closets on upper level. The fully finished basement includes a wet bar, family room, bonus room, full bathroom, unfinished storage area and utility room. Walkout to the gorgeous pool which is perfect for relaxing on those sunny days. Fenced in back yard. Professionally landscaped and custom storage shed with double doors. Conveniently located near shopping and restaurants. Easy access to Prince William Parkway 234, I-95, I-66 and great for commuting. Property updates include: new water heater (2021), new washer/dryer (2020), new well-pump ( 2019), conventional septic maintenance (2019), new HVAC (2018), new microwave (2018), remodeled owners bathroom (2015), new refrigerator (2014), new cedar fence (2013), and new architectural roof (2008). Contact us today to make this house your home!
Location
State VA
County Prince William
Zoning A1
Rooms
Other Rooms Living Room, Dining Room, Primary Bedroom, Bedroom 2, Bedroom 3, Bedroom 4, Kitchen, Family Room, Breakfast Room, Bonus Room
Basement Full, Daylight, Full, Fully Finished, Heated, Improved, Outside Entrance, Walkout Level, Connecting Stairway
Interior
Interior Features Breakfast Area, Carpet, Ceiling Fan(s), Chair Railings, Combination Kitchen/Dining, Combination Kitchen/Living, Crown Moldings, Exposed Beams, Formal/Separate Dining Room, Kitchen - Gourmet, Kitchen - Island, Kitchen - Table Space, Skylight(s), Soaking Tub, Stall Shower, Tub Shower, Upgraded Countertops, Walk-in Closet(s), Water Treat System, Wet/Dry Bar, Window Treatments, Wood Floors
Hot Water Electric
Heating Heat Pump(s)
Cooling Central A/C, Ceiling Fan(s)
Flooring Carpet, Ceramic Tile, Hardwood
Fireplaces Number 1
Fireplaces Type Mantel(s), Brick, Wood
Equipment Built-In Microwave, Cooktop, Dishwasher, Dryer, Oven/Range - Electric, Refrigerator, Washer
Fireplace Y
Appliance Built-In Microwave, Cooktop, Dishwasher, Dryer, Oven/Range - Electric, Refrigerator, Washer
Heat Source Electric, Propane - Leased
Laundry Main Floor
Exterior
Exterior Feature Deck(s)
Parking Features Garage - Side Entry, Garage Door Opener
Garage Spaces 2.0
Fence Privacy
Pool In Ground, Concrete, Heated, Lap/Exercise, Saltwater
Water Access N
View Trees/Woods, Scenic Vista
Accessibility None
Porch Deck(s)
Attached Garage 2
Total Parking Spaces 2
Garage Y
Building
Lot Description Backs to Trees, Landscaping
Story 3
Sewer Septic = # of BR
Water Well
Architectural Style Colonial
Level or Stories 3
Additional Building Above Grade, Below Grade
Structure Type 9'+ Ceilings
New Construction N
Schools
School District Prince William County Public Schools
Others
Senior Community No
Tax ID 7893-22-9949
Ownership Fee Simple
SqFt Source Assessor
Special Listing Condition Standard
Read Less
Want to know what your home might be worth? Contact us for a FREE valuation!

Our team is ready to help you sell your home for the highest possible price ASAP

Bought with Barry M Kernus • Orchard Brokerage, LLC
GET MORE INFORMATION





