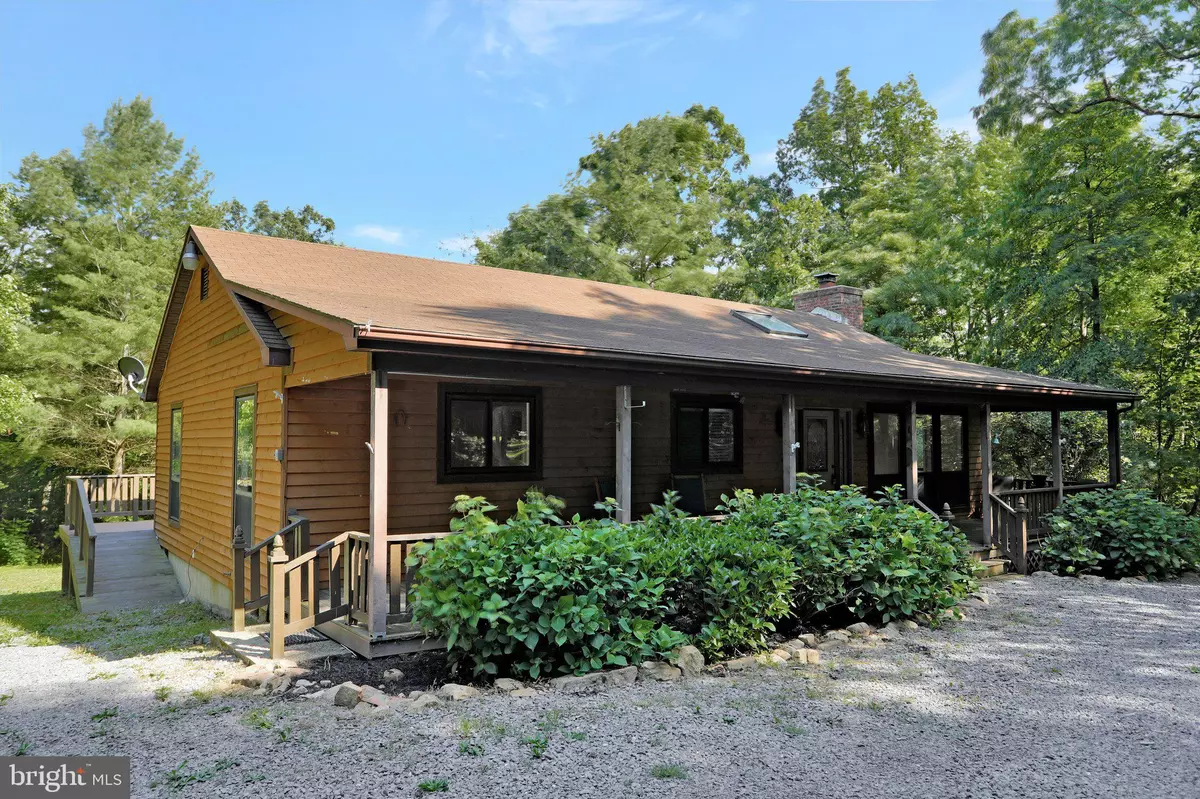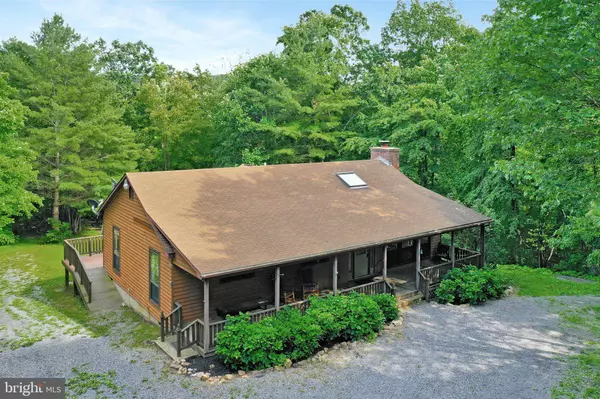$300,000
$279,000
7.5%For more information regarding the value of a property, please contact us for a free consultation.
406 DEER HAVEN SUB DIV Wardensville, WV 26851
2 Beds
2 Baths
1,618 SqFt
Key Details
Sold Price $300,000
Property Type Single Family Home
Sub Type Detached
Listing Status Sold
Purchase Type For Sale
Square Footage 1,618 sqft
Price per Sqft $185
Subdivision Deer Haven
MLS Listing ID WVHD106970
Sold Date 07/20/21
Style Cabin/Lodge,Ranch/Rambler
Bedrooms 2
Full Baths 2
HOA Fees $16/ann
HOA Y/N Y
Abv Grd Liv Area 1,618
Originating Board BRIGHT
Year Built 1988
Annual Tax Amount $573
Tax Year 2020
Lot Size 6.500 Acres
Acres 6.5
Property Sub-Type Detached
Property Description
Looking for a secluded cabin in the woods? This one level wood-sided home features two bedrooms and two full bathrooms. Spacious open floor plan with cathedral ceilings and skylights for extra natural light. Relax by the wood burning fireplace on those chilly evenings or spend those warm days on the large deck or covered front porch. Several sheds and pole barns offer plenty of options for equipment storage. Two lots totaling 6.5 acres bordering George Washington National Forest. This home is in close proximity to Wolf Gap Recreation , Trout Pond, and Bryce Resort. Call to schedule your showing today!
Schedule your tour today!
Location
State WV
County Hardy
Zoning 101
Rooms
Other Rooms Living Room, Primary Bedroom, Bedroom 2, Kitchen, Primary Bathroom, Full Bath, Screened Porch
Main Level Bedrooms 2
Interior
Interior Features Ceiling Fan(s), Combination Kitchen/Dining, Entry Level Bedroom, Floor Plan - Open, Primary Bath(s), Stall Shower, Tub Shower, Wood Floors, Kitchen - Island, Skylight(s), Attic
Hot Water Instant Hot Water, Propane
Heating Forced Air
Cooling Central A/C
Flooring Laminated, Wood
Fireplaces Number 1
Fireplaces Type Brick
Equipment Dishwasher, Dryer, Oven/Range - Gas, Refrigerator, Microwave, Washer
Fireplace Y
Window Features Skylights,Bay/Bow
Appliance Dishwasher, Dryer, Oven/Range - Gas, Refrigerator, Microwave, Washer
Heat Source Propane - Leased
Laundry Main Floor, Dryer In Unit, Has Laundry, Washer In Unit
Exterior
Exterior Feature Porch(es), Deck(s), Screened
Garage Spaces 6.0
Water Access N
View Trees/Woods
Roof Type Asphalt
Accessibility Entry Slope <1', Ramp - Main Level
Porch Porch(es), Deck(s), Screened
Total Parking Spaces 6
Garage N
Building
Lot Description Backs to Trees, Private, Secluded, Trees/Wooded
Story 1
Foundation Crawl Space
Sewer On Site Septic
Water Well
Architectural Style Cabin/Lodge, Ranch/Rambler
Level or Stories 1
Additional Building Above Grade, Below Grade
Structure Type Dry Wall,9'+ Ceilings,Cathedral Ceilings
New Construction N
Schools
School District Hardy County Schools
Others
Senior Community No
Tax ID 01411001500130000
Ownership Fee Simple
SqFt Source Estimated
Special Listing Condition Standard
Read Less
Want to know what your home might be worth? Contact us for a FREE valuation!

Our team is ready to help you sell your home for the highest possible price ASAP

Bought with Helen Michelle M Neal • Keller Williams Realty
GET MORE INFORMATION





