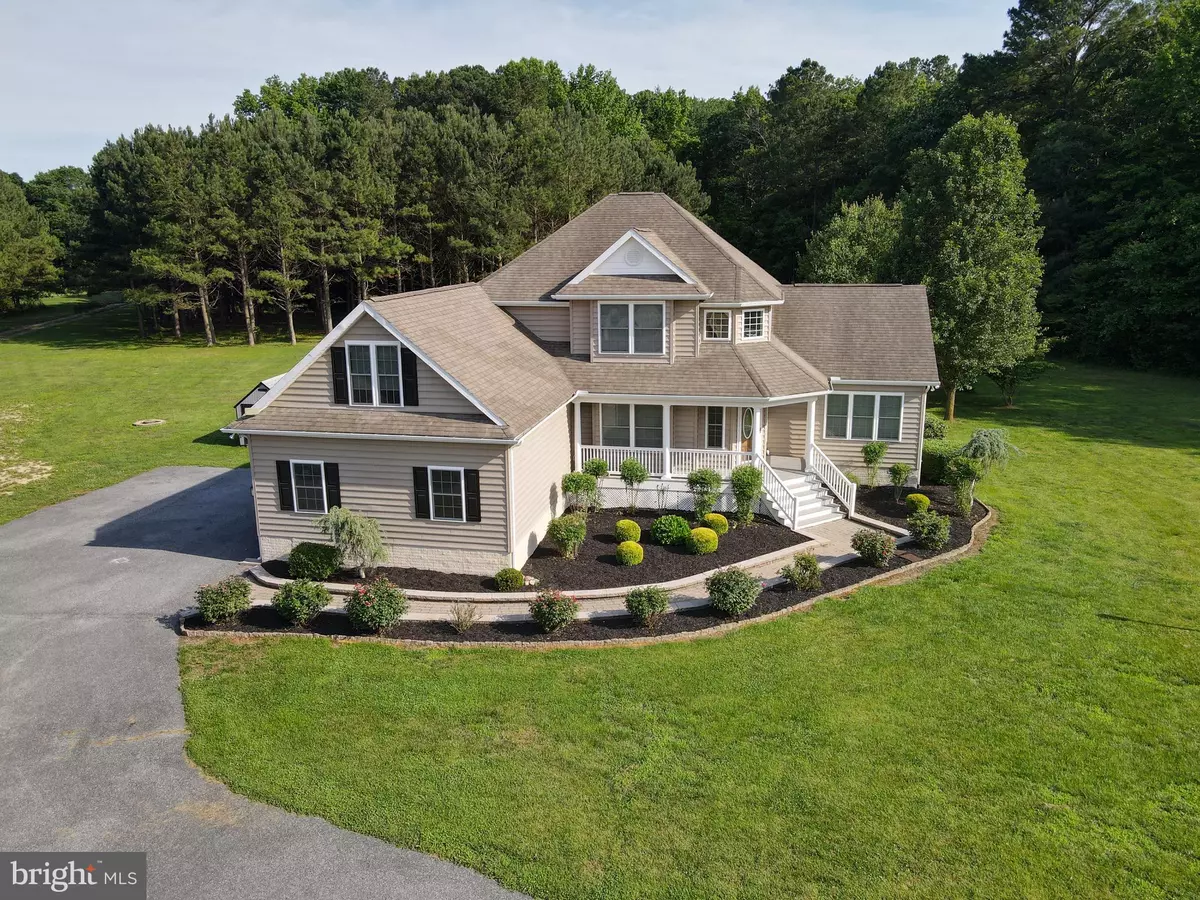$679,000
$649,900
4.5%For more information regarding the value of a property, please contact us for a free consultation.
10444 WORCESTER HWY Berlin, MD 21811
5 Beds
4 Baths
2,804 SqFt
Key Details
Sold Price $679,000
Property Type Single Family Home
Sub Type Detached
Listing Status Sold
Purchase Type For Sale
Square Footage 2,804 sqft
Price per Sqft $242
Subdivision None Available
MLS Listing ID MDWO123102
Sold Date 07/30/21
Style Contemporary
Bedrooms 5
Full Baths 2
Half Baths 2
HOA Y/N N
Abv Grd Liv Area 2,804
Originating Board BRIGHT
Year Built 2005
Annual Tax Amount $3,934
Tax Year 2020
Lot Size 5.590 Acres
Acres 5.59
Lot Dimensions 0.00 x 0.00
Property Description
Is this what you might be looking for? A Beautiful home, great outdoor space , in a great location just outside of the Town of Berlin and your own 5.59 Acres! Come and take a look at this beautiful very spacious home is situated on your private oasis! There is plenty of room for a pool too!! Some updates include...Nicely finished Sunroom with AC unit & Pella windows, New front door, New paint, new ceiling fans, new carpet, new toilets, new fixtures, Garage has been newly painted, some new landscaping, stainless appliances with newer Dishwasher, Fridge & great Viking Gas Range/Hood, under cabinet lighting, tiled backsplash and Corian counters, walk in pantry, all new screens, all new LED lighting, new front no maintenance railings and so much more! There is a whole house generator, outdoor kitchen (sold as is), Large Dog house/fenced run for your special friend! There is incredible storage space in this great home too! A gas Fireplace in Living area for cozy comfort. The 5 Bay separate Garage is great for you if you need that extra space for your business and concrete recently painted... 70w X30d X 10h. Super location to get to wherever you need to go as it is close to Berlin, Ocean City or Ocean Pines! Outdoor kitchen being sold as it is - with great paver patio for outdoor summer fun! If you are looking for space and privacy for your family, this is it with 5 BR, 2 full BA and 2 half BA! Set up your appt Today! * Included in this land is .82 acre of a Forest Conservation area-see plat.
Pest services are currently set up with Bennett and Asbury Pest Control.
Location
State MD
County Worcester
Area Worcester East Of Rt-113
Zoning A-1
Direction West
Rooms
Main Level Bedrooms 1
Interior
Interior Features Attic, Breakfast Area, Carpet, Ceiling Fan(s), Combination Kitchen/Dining, Entry Level Bedroom, Family Room Off Kitchen, Formal/Separate Dining Room, Kitchen - Table Space, Pantry, Kitchen - Island, Primary Bath(s), Upgraded Countertops, Walk-in Closet(s), Water Treat System, WhirlPool/HotTub
Hot Water Electric
Cooling Ceiling Fan(s), Central A/C
Flooring Carpet, Ceramic Tile, Hardwood, Laminated, Partially Carpeted
Fireplaces Number 1
Fireplaces Type Gas/Propane
Equipment Dishwasher, Cooktop - Down Draft, Dryer, Water Heater - High-Efficiency, Water Conditioner - Owned, Washer, Refrigerator, Oven/Range - Gas
Furnishings No
Fireplace Y
Window Features Insulated,Screens
Appliance Dishwasher, Cooktop - Down Draft, Dryer, Water Heater - High-Efficiency, Water Conditioner - Owned, Washer, Refrigerator, Oven/Range - Gas
Heat Source Propane - Leased
Exterior
Exterior Feature Patio(s), Porch(es)
Parking Features Additional Storage Area, Garage - Side Entry, Garage Door Opener, Oversized
Garage Spaces 10.0
Water Access N
Roof Type Architectural Shingle
Accessibility None
Porch Patio(s), Porch(es)
Attached Garage 2
Total Parking Spaces 10
Garage Y
Building
Lot Description Backs to Trees, Rural, Secluded, SideYard(s), Trees/Wooded
Story 2
Foundation Block, Crawl Space
Sewer On Site Septic, Holding Tank, Private Sewer
Water Private, Well, Conditioner
Architectural Style Contemporary
Level or Stories 2
Additional Building Above Grade, Below Grade
Structure Type Dry Wall,9'+ Ceilings
New Construction N
Schools
Elementary Schools Buckingham
Middle Schools Stephen Decatur
High Schools Stephen Decatur
School District Worcester County Public Schools
Others
Pets Allowed Y
Senior Community No
Tax ID 03-160947
Ownership Fee Simple
SqFt Source Assessor
Acceptable Financing Conventional, Cash
Horse Property N
Listing Terms Conventional, Cash
Financing Conventional,Cash
Special Listing Condition Standard
Pets Allowed Cats OK, Dogs OK
Read Less
Want to know what your home might be worth? Contact us for a FREE valuation!

Our team is ready to help you sell your home for the highest possible price ASAP

Bought with Elaine Evans • Cummings & Co. Realtors

GET MORE INFORMATION





