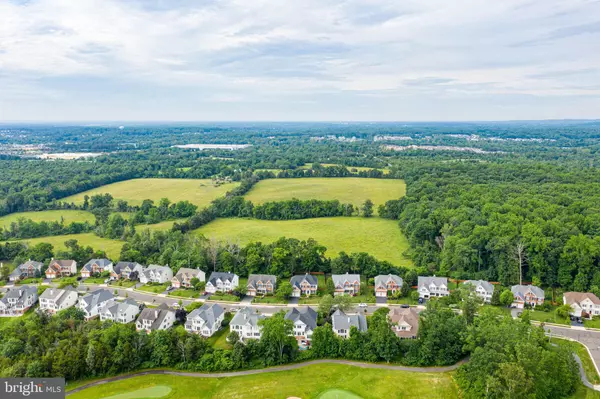$815,000
$815,000
For more information regarding the value of a property, please contact us for a free consultation.
15671 RYDER CUP DR Haymarket, VA 20169
4 Beds
4 Baths
5,139 SqFt
Key Details
Sold Price $815,000
Property Type Single Family Home
Sub Type Detached
Listing Status Sold
Purchase Type For Sale
Square Footage 5,139 sqft
Price per Sqft $158
Subdivision Dominion Valley Country Club
MLS Listing ID VAPW525322
Sold Date 07/15/21
Style Colonial
Bedrooms 4
Full Baths 3
Half Baths 1
HOA Fees $160/mo
HOA Y/N Y
Abv Grd Liv Area 3,396
Originating Board BRIGHT
Year Built 2004
Annual Tax Amount $7,327
Tax Year 2020
Lot Size 0.314 Acres
Acres 0.31
Property Description
Seller need rent back to mid August. Stunning Ellsworth floorplan w/3 finished levels with HUGE fenced yard in gated Dominion Valley Country Club. 1/3 acre level lot backing to farmland with pastoral & mountain views! Plenty of room for a pool, pets and additional outdoor living space. Home has been meticulously maintained with recently replaced systems: roof, highly energy efficient HVAC, and hot water heater! Home has sunroom and family room extensions. Updated lighting throughout home, SS appliances in kitchen. Quartz countertops in gourmet kitchen. Hardwoods throughout most of main level. Study with sunny bay window. Plantation shutters throughout home! Updated powder room. Upper level with sitting room extension off primary bedroom. Updated primary bathroom with skyllight. Three additional bedrooms and large secondary upper bath. Lower level is finished with rec room, cozy family room area, and two other rooms with many uses. Stubbed for wet bar in lower level! Situated in desirable location on larger than average sized lot and oversized rear yard! Come view this home located in Western Prince William County's premier gated golf and resort style community. Amenities abound! Close to award winning schools, shopping, health care and entertainment including restaurants, wineries, breweries and more! Outdoor lifestyle with walking trails, hiking, horseback riding and historical Manassas Battlefields nearby. Come and enjoy a Lifetime of Saturdays!
Location
State VA
County Prince William
Zoning RPC
Rooms
Other Rooms Living Room, Dining Room, Primary Bedroom, Sitting Room, Bedroom 2, Bedroom 3, Bedroom 4, Kitchen, Family Room, Study, Sun/Florida Room, Laundry, Other, Office, Recreation Room, Bathroom 2, Primary Bathroom, Half Bath
Basement Fully Finished, Heated, Outside Entrance, Sump Pump, Walkout Stairs
Interior
Interior Features Breakfast Area, Carpet, Ceiling Fan(s), Chair Railings, Crown Moldings, Dining Area, Family Room Off Kitchen, Floor Plan - Open, Formal/Separate Dining Room, Kitchen - Eat-In, Kitchen - Gourmet, Kitchen - Island, Kitchen - Table Space, Pantry, Primary Bath(s), Recessed Lighting, Skylight(s), Soaking Tub, Stall Shower, Tub Shower, Upgraded Countertops, Walk-in Closet(s), Window Treatments, Wood Floors
Hot Water Natural Gas
Heating Forced Air
Cooling Ceiling Fan(s), Central A/C
Flooring Carpet, Ceramic Tile, Hardwood, Vinyl
Fireplaces Number 1
Fireplaces Type Fireplace - Glass Doors, Gas/Propane, Mantel(s), Marble
Equipment Cooktop, Built-In Microwave, Dishwasher, Disposal, Exhaust Fan, Oven - Self Cleaning, Oven - Wall, Refrigerator, Stainless Steel Appliances
Fireplace Y
Window Features Casement,Double Hung,Double Pane,Insulated,Low-E,Palladian,Screens,Skylights
Appliance Cooktop, Built-In Microwave, Dishwasher, Disposal, Exhaust Fan, Oven - Self Cleaning, Oven - Wall, Refrigerator, Stainless Steel Appliances
Heat Source Natural Gas
Laundry Hookup, Main Floor
Exterior
Exterior Feature Deck(s)
Parking Features Garage - Front Entry
Garage Spaces 2.0
Utilities Available Cable TV Available, Electric Available, Natural Gas Available, Phone Available, Sewer Available, Under Ground, Water Available
Amenities Available Basketball Courts, Club House, Common Grounds, Community Center, Exercise Room, Game Room, Gated Community, Golf Course Membership Available, Jog/Walk Path, Meeting Room, Party Room, Picnic Area, Pool - Indoor, Pool - Outdoor, Recreational Center, Swimming Pool, Tennis Courts, Tot Lots/Playground, Volleyball Courts
Water Access N
View Garden/Lawn, Mountain, Pasture
Roof Type Architectural Shingle
Accessibility 32\"+ wide Doors
Porch Deck(s)
Road Frontage Private
Attached Garage 2
Total Parking Spaces 2
Garage Y
Building
Lot Description Backs - Open Common Area, Landscaping, Level, Premium, Private
Story 3
Sewer Public Sewer
Water Public
Architectural Style Colonial
Level or Stories 3
Additional Building Above Grade, Below Grade
Structure Type 2 Story Ceilings,9'+ Ceilings,Cathedral Ceilings,Tray Ceilings,Vaulted Ceilings
New Construction N
Schools
Elementary Schools Alvey
Middle Schools Ronald Wilson Reagan
High Schools Battlefield
School District Prince William County Public Schools
Others
HOA Fee Include Common Area Maintenance,Fiber Optics Available,Management,Pool(s),Recreation Facility,Reserve Funds,Road Maintenance,Security Gate,Snow Removal,Trash
Senior Community No
Tax ID 7298-36-5822
Ownership Fee Simple
SqFt Source Assessor
Security Features Main Entrance Lock,Monitored,Security Gate,Security System,Smoke Detector
Acceptable Financing Cash, Conventional, VA
Horse Property N
Listing Terms Cash, Conventional, VA
Financing Cash,Conventional,VA
Special Listing Condition Standard
Read Less
Want to know what your home might be worth? Contact us for a FREE valuation!

Our team is ready to help you sell your home for the highest possible price ASAP

Bought with Kieno A Simeon • Keller Williams Chantilly Ventures, LLC

GET MORE INFORMATION





