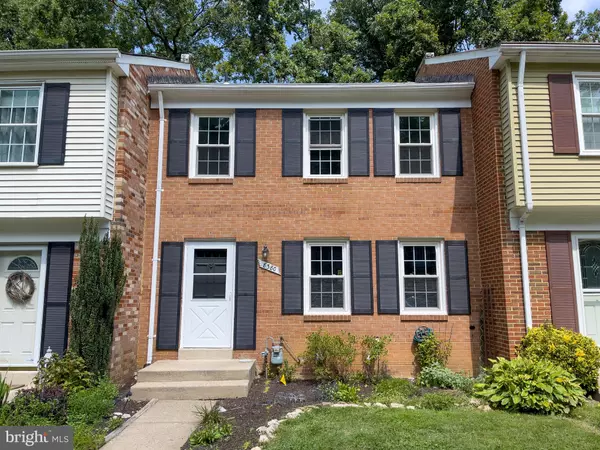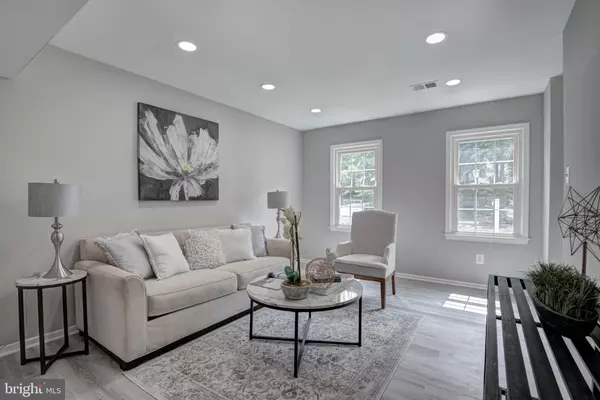$538,000
$529,888
1.5%For more information regarding the value of a property, please contact us for a free consultation.
8380 UXBRIDGE CT Springfield, VA 22151
3 Beds
4 Baths
1,682 SqFt
Key Details
Sold Price $538,000
Property Type Townhouse
Sub Type Interior Row/Townhouse
Listing Status Sold
Purchase Type For Sale
Square Footage 1,682 sqft
Price per Sqft $319
Subdivision Danbury Forest
MLS Listing ID VAFX2017452
Sold Date 10/11/21
Style Colonial
Bedrooms 3
Full Baths 2
Half Baths 2
HOA Fees $85/mo
HOA Y/N Y
Abv Grd Liv Area 1,232
Originating Board BRIGHT
Year Built 1973
Annual Tax Amount $4,700
Tax Year 2021
Lot Size 1,540 Sqft
Acres 0.04
Property Description
Lake Braddock pyramid, newly renovated townhome is ready to impress and make your HGTV dreams come true. With an amazing location in the sought-after Danbury Forest (less than 2 miles from the Beltway), head in to be amazed by the brand new custom floors, recessed lights galore, and the natural light that beams through the living room. Dining room opens to the newly updated kitchen that couldve jumped out of a HGTV Magazine. Kitchen offers brand new pearl white cabinets (slow close on those drawers) that complement the white/gray quartzite countertops and all stainless-steel appliances. Head upstairs to the primary bedroom that includes a walk-In closet and a brand new primary bathroom. This bathroom is one no one should miss pristine wavy white shower tile, gorgeous hardware and a beautiful white vanity. Two additional bedrooms and a second full bathroom complete the upper level. Make your way to the walk-out basement that offers a laundry/storage room, spacious den, and a second half bath. Sit back, relax, and enjoy the view of mature trees and a babbling brook in the privacy of your fully fenced in backyard. All this can be found in a peaceful neighborhood where you can bask in the high energy of Northern Virginia in a quiet setting. Less than a mile to Rolling Road VRE and only three miles to the Metro! Close proximity to I-495 and I-495 Express Lanes, and other major routes like 395 and 95 to help make commuting easy. Outdoor enthusiasts will appreciate the tons of parks and trails nearby - Lake Accotink Park provides miles of nature trails and a 100-acre lake. Want a move-in ready townhome that will complete all your needs? Look no further - this is it!
Location
State VA
County Fairfax
Zoning 303
Rooms
Other Rooms Living Room, Dining Room, Primary Bedroom, Bedroom 2, Bedroom 3, Kitchen, Family Room, Laundry, Primary Bathroom, Full Bath
Basement Fully Finished, Walkout Level
Interior
Interior Features Primary Bath(s), Combination Kitchen/Dining, Combination Kitchen/Living, Dining Area, Stall Shower, Upgraded Countertops, Walk-in Closet(s), Wood Floors
Hot Water Electric
Heating Forced Air
Cooling Central A/C
Equipment Built-In Microwave, Dishwasher, Disposal, Dryer, Icemaker, Refrigerator, Stove, Washer, Stainless Steel Appliances
Fireplace N
Appliance Built-In Microwave, Dishwasher, Disposal, Dryer, Icemaker, Refrigerator, Stove, Washer, Stainless Steel Appliances
Heat Source Electric
Laundry Basement
Exterior
Parking On Site 2
Fence Fully
Amenities Available Pool - Outdoor, Tot Lots/Playground
Water Access N
View Trees/Woods
Accessibility None
Garage N
Building
Story 3
Sewer Public Sewer
Water Public
Architectural Style Colonial
Level or Stories 3
Additional Building Above Grade, Below Grade
New Construction N
Schools
Elementary Schools Kings Glen
Middle Schools Lake Braddock Secondary School
High Schools Lake Braddock
School District Fairfax County Public Schools
Others
HOA Fee Include Common Area Maintenance,Lawn Care Front,Pool(s),Snow Removal,Trash
Senior Community No
Tax ID 0791 10 0121
Ownership Fee Simple
SqFt Source Assessor
Special Listing Condition Standard
Read Less
Want to know what your home might be worth? Contact us for a FREE valuation!

Our team is ready to help you sell your home for the highest possible price ASAP

Bought with Mina H Nous • Redfin Corporation

GET MORE INFORMATION





