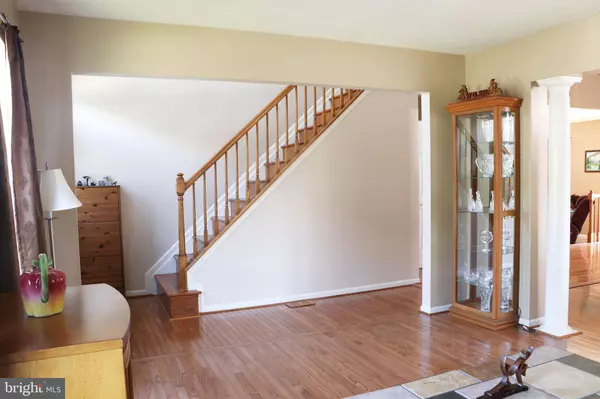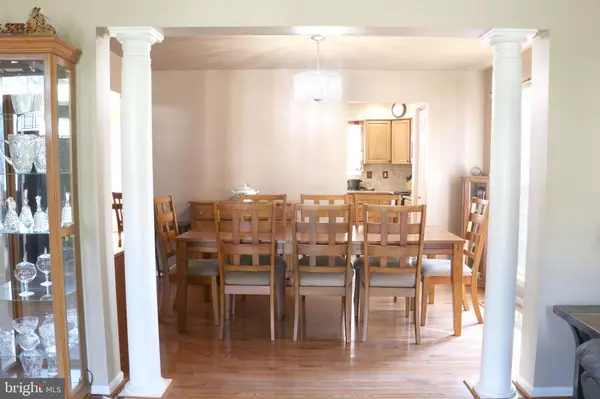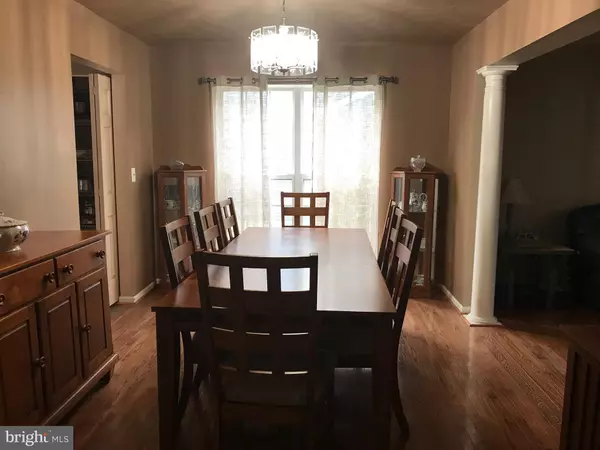$440,000
$420,000
4.8%For more information regarding the value of a property, please contact us for a free consultation.
3045 CASCADE Abingdon, MD 21009
5 Beds
4 Baths
3,001 SqFt
Key Details
Sold Price $440,000
Property Type Single Family Home
Sub Type Detached
Listing Status Sold
Purchase Type For Sale
Square Footage 3,001 sqft
Price per Sqft $146
Subdivision Constant Friendship
MLS Listing ID MDHR2004526
Sold Date 11/09/21
Style Colonial
Bedrooms 5
Full Baths 3
Half Baths 1
HOA Fees $31/mo
HOA Y/N Y
Abv Grd Liv Area 2,186
Originating Board BRIGHT
Year Built 1994
Annual Tax Amount $3,473
Tax Year 2020
Lot Size 8,276 Sqft
Acres 0.19
Property Description
Check out this beautiful colonial located in the desirable, friendly neighborhood of Constant Friendship. This home boasts 3,000 finished sq ft of living space and sits on approximately 1/5 of an acre lot. The main floor includes a living room, separate dining room, foyer and hallway, which all feature hardwood floors. The kitchen has quartz counter tops and a breakfast area that opens to the family room. Also, on the main floor is a powder room and laundry room that includes a washer, dryer, and shelving. The upper level includes a bathroom, three large bedrooms and a spacious master suite. The master suite has a walk-in closet and its own private bath with separate shower and a dual sink vanity. The lower level is finished with an expansive bedroom and a full bathroom which could be used as a professional office or in-law suite. Also included is a bonus room, that could be used as a game room or office, and an additional basement area. The daylight, walk-out basement, opens to a patio. The back yard is fully fenced and there is a deck off the kitchen. Ample storage is provided in the 2-car garage. Come see this lovely home today!
Location
State MD
County Harford
Zoning R3
Rooms
Other Rooms Living Room, Dining Room, Primary Bedroom, Bedroom 2, Bedroom 3, Bedroom 4, Bedroom 5, Kitchen, Family Room, Bathroom 2, Primary Bathroom, Half Bath
Basement Walkout Level, Daylight, Full, Outside Entrance, Sump Pump, Windows
Interior
Interior Features Family Room Off Kitchen, Dining Area, Attic, Breakfast Area, Ceiling Fan(s), Chair Railings, Formal/Separate Dining Room, Primary Bath(s), Recessed Lighting, Walk-in Closet(s), Window Treatments, Wood Floors
Hot Water Electric
Heating Heat Pump(s)
Cooling Ceiling Fan(s), Central A/C, Heat Pump(s)
Flooring Bamboo, Ceramic Tile, Hardwood, Laminated, Vinyl
Equipment Dishwasher, Disposal, Oven/Range - Electric, Refrigerator, Dryer - Electric, Microwave, Washer
Fireplace N
Appliance Dishwasher, Disposal, Oven/Range - Electric, Refrigerator, Dryer - Electric, Microwave, Washer
Heat Source Electric
Laundry Main Floor, Dryer In Unit, Washer In Unit
Exterior
Exterior Feature Deck(s), Patio(s)
Parking Features Garage Door Opener, Garage - Front Entry
Garage Spaces 2.0
Fence Wood
Water Access N
Roof Type Architectural Shingle
Accessibility None
Porch Deck(s), Patio(s)
Attached Garage 2
Total Parking Spaces 2
Garage Y
Building
Story 2
Foundation Slab
Sewer Public Sewer
Water Public
Architectural Style Colonial
Level or Stories 2
Additional Building Above Grade, Below Grade
New Construction N
Schools
School District Harford County Public Schools
Others
HOA Fee Include Trash
Senior Community No
Tax ID 1301261789
Ownership Fee Simple
SqFt Source Assessor
Acceptable Financing Cash, Conventional, FHA
Listing Terms Cash, Conventional, FHA
Financing Cash,Conventional,FHA
Special Listing Condition Standard
Read Less
Want to know what your home might be worth? Contact us for a FREE valuation!

Our team is ready to help you sell your home for the highest possible price ASAP

Bought with Tyson Lesesne • EXIT Preferred Realty, LLC

GET MORE INFORMATION





