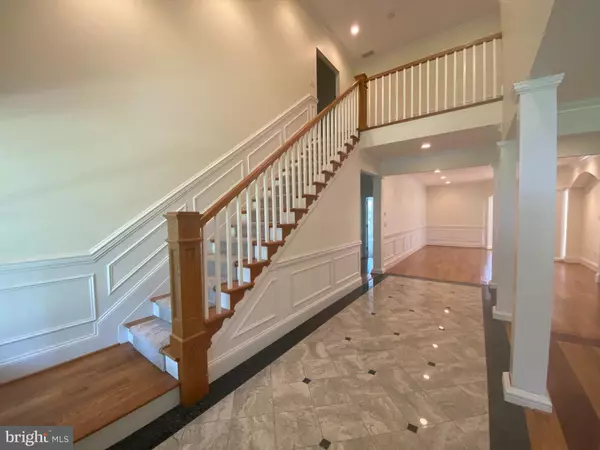$1,250,000
$1,275,000
2.0%For more information regarding the value of a property, please contact us for a free consultation.
7218 ORIOLE AVE Springfield, VA 22150
8 Beds
8 Baths
7,167 SqFt
Key Details
Sold Price $1,250,000
Property Type Single Family Home
Sub Type Detached
Listing Status Sold
Purchase Type For Sale
Square Footage 7,167 sqft
Price per Sqft $174
Subdivision Springvale
MLS Listing ID VAFX2013802
Sold Date 12/10/21
Style Colonial
Bedrooms 8
Full Baths 7
Half Baths 1
HOA Y/N N
Abv Grd Liv Area 4,766
Originating Board BRIGHT
Year Built 2012
Annual Tax Amount $14,108
Tax Year 2021
Lot Size 0.505 Acres
Acres 0.51
Property Description
This beautifully built 8 bedroom, 7.5 bathroom home in Springfield, VA. is situated on a peaceful acre wooded lot. Just minutes from the Springfield Town Center, grocery shopping, schools, I-95/fast lane access Only 20 minutes from the Washington Monument and Tysons Corner Center and under construction Springfield Community Business Center Commuter Parking Garage
This amazing home boasts new upgrades inside and out. The large bluestone covered porch welcomes you and your guests into the privacy of your custom built brick and stone escape.
As you enter the home you are greeted with two story ceilings, a formal stair case, marble and granite entry floors, a gathering area and the formal dining area.
The main level is surround sound wired and features an upgraded kitchen with kitchen aid pro stainless steel appliances, two stair cases a formal stair case, and an owners access staircase, There is also additional access aboard an impressive three stop elevator.
The primary suite is situated on the main level with a custom shower and walk in closet with built ins and a private office that is a perfect work from home space. Connected to the kitchen is a cozy family room and a brick wood burning fire place!
Out back is a house width deck that has access points from the kitchen and the primary suite. The back yard provides privacy and is an ideal set up for BBQing and entertaining guests.
A half bath off the kitchen and an energy efficient laundry complete the main level.
Upstairs has a large sun drenched sitting room, 4 generously sized bedrooms, and two full baths, there is also a spacious one bedroom apartment with living space, small office area, small kitchen and full bath and large closet and storage space.
The lower level features an impressive open plan gathering, dinning and kitchen area with a second wood burning fire place, two bedrooms with walk in closets and full baths. A second energy efficient laundry and large storage area complete the lower level.
New custom stone entry columns and freshly paved driveway with parking for 6+ vehicles in addition to the 2.5 car garage. The entire yard is newly fenced providing privacy and security for your entire family and pets.
Tucked away in a truly enchanting sought after neighborhood surrounded by mature trees and greenery away from busy roads, a must see! Dont let this one of a kind property get away.
Location
State VA
County Fairfax
Zoning R-2
Direction North
Rooms
Other Rooms Living Room, Dining Room, Primary Bedroom, Sitting Room, Bedroom 2, Bedroom 3, Bedroom 4, Bedroom 5, Kitchen, Family Room, Foyer, Breakfast Room, Bedroom 1, Sun/Florida Room, Laundry, Office, Storage Room, Bedroom 6, Bathroom 1, Bathroom 2, Bathroom 3, Bonus Room, Primary Bathroom, Full Bath, Half Bath, Additional Bedroom
Basement Full, Fully Finished, Improved, Interior Access, Outside Entrance, Side Entrance, Sump Pump, Walkout Stairs, Windows
Main Level Bedrooms 1
Interior
Interior Features 2nd Kitchen, Attic, Carpet, Breakfast Area, Chair Railings, Crown Moldings, Dining Area, Elevator, Entry Level Bedroom, Family Room Off Kitchen, Floor Plan - Open, Intercom, Kitchen - Country, Kitchen - Table Space, Kitchenette, Recessed Lighting, Tub Shower, Walk-in Closet(s), WhirlPool/HotTub, Wood Floors
Hot Water 60+ Gallon Tank, Multi-tank, Electric
Heating Forced Air, Heat Pump(s)
Cooling Heat Pump(s), Multi Units, Central A/C
Flooring Ceramic Tile, Hardwood, Marble, Partially Carpeted
Fireplaces Number 2
Equipment Built-In Microwave, Cooktop, Disposal, Dryer, Dryer - Electric, Dryer - Front Loading, Extra Refrigerator/Freezer, Icemaker, Intercom, Microwave, Oven - Single, Oven - Wall, Range Hood, Refrigerator, Washer, Washer - Front Loading, Water Dispenser, Water Heater, Water Heater - High-Efficiency
Furnishings No
Fireplace Y
Window Features Bay/Bow,Double Pane,Double Hung,Low-E,Transom,Wood Frame
Appliance Built-In Microwave, Cooktop, Disposal, Dryer, Dryer - Electric, Dryer - Front Loading, Extra Refrigerator/Freezer, Icemaker, Intercom, Microwave, Oven - Single, Oven - Wall, Range Hood, Refrigerator, Washer, Washer - Front Loading, Water Dispenser, Water Heater, Water Heater - High-Efficiency
Heat Source Electric
Laundry Main Floor
Exterior
Exterior Feature Brick, Deck(s), Porch(es)
Parking Features Garage - Side Entry, Additional Storage Area, Garage Door Opener, Inside Access, Oversized
Garage Spaces 8.0
Fence Chain Link, Rear, Fully, Privacy, Vinyl, Other, Decorative
Utilities Available Under Ground
Water Access N
View Trees/Woods
Roof Type Architectural Shingle,Asphalt
Street Surface Paved
Accessibility 36\"+ wide Halls, Doors - Lever Handle(s), Level Entry - Main, Other
Porch Brick, Deck(s), Porch(es)
Road Frontage City/County
Attached Garage 2
Total Parking Spaces 8
Garage Y
Building
Lot Description Front Yard, Landscaping, Level, Rear Yard
Story 3
Foundation Concrete Perimeter, Slab
Sewer Public Sewer
Water Public
Architectural Style Colonial
Level or Stories 3
Additional Building Above Grade, Below Grade
Structure Type 2 Story Ceilings,9'+ Ceilings,Dry Wall
New Construction N
Schools
Elementary Schools Garfield
Middle Schools Key
High Schools John R. Lewis
School District Fairfax County Public Schools
Others
Pets Allowed Y
Senior Community No
Tax ID 0901 02 0040
Ownership Fee Simple
SqFt Source Assessor
Security Features Exterior Cameras,Intercom,Smoke Detector
Acceptable Financing Cash, Conventional, FHA, VA
Horse Property N
Listing Terms Cash, Conventional, FHA, VA
Financing Cash,Conventional,FHA,VA
Special Listing Condition Standard
Pets Allowed No Pet Restrictions
Read Less
Want to know what your home might be worth? Contact us for a FREE valuation!

Our team is ready to help you sell your home for the highest possible price ASAP

Bought with AMELEWORK BEKELE • KW United

GET MORE INFORMATION





