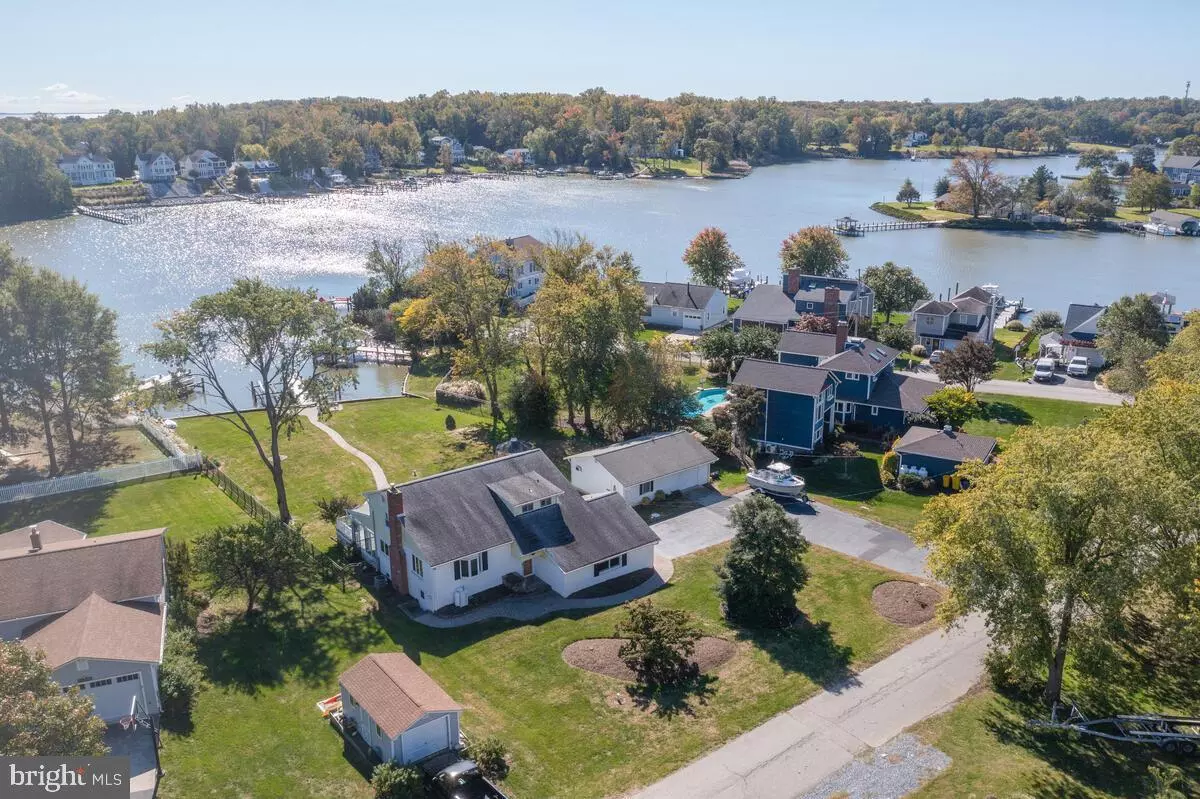$1,150,000
$1,150,000
For more information regarding the value of a property, please contact us for a free consultation.
3757 PARKE DR Edgewater, MD 21037
4 Beds
3 Baths
1,768 SqFt
Key Details
Sold Price $1,150,000
Property Type Single Family Home
Sub Type Detached
Listing Status Sold
Purchase Type For Sale
Square Footage 1,768 sqft
Price per Sqft $650
Subdivision Turkey Point
MLS Listing ID MDAA2013688
Sold Date 01/10/22
Style Bi-level
Bedrooms 4
Full Baths 2
Half Baths 1
HOA Fees $8/ann
HOA Y/N Y
Abv Grd Liv Area 1,768
Originating Board BRIGHT
Year Built 1954
Annual Tax Amount $6,921
Tax Year 2021
Lot Size 0.627 Acres
Acres 0.63
Property Sub-Type Detached
Property Description
Working from home? Imagine yourself sitting in your detached office/studio being inspired by the panoramic views of Ramsey Bay. Take a walk down to your private pier and enjoy the rays of sunshine or take your clients out for a nice sailboat ride to the South River or the Chesapeake Bay. You wont find a better place to live or play. Nearly 100' of private protected waterfront property will be your sanctuary. One of the largest waterfront lots on the quiet serene island of Turkey Point. The main house is a bi-level/cape cod with kitchen, dining area, and family room on the main level. A huge extended glassed in porch extends your living space with gorgeous views of Ramsey Bay. There is a 2nd family room on the middle level with all bedrooms upstairs with waterfront views. The home is in need of updating to make it your own, but your possibilities are endless.
Location
State MD
County Anne Arundel
Zoning R2
Direction South
Interior
Interior Features Attic, Attic/House Fan, Ceiling Fan(s), Combination Kitchen/Living, Dining Area, Kitchen - Island, Stall Shower, Tub Shower, Wood Floors, Stove - Wood, Carpet, Family Room Off Kitchen
Hot Water Oil
Heating Baseboard - Hot Water
Cooling Central A/C, Ceiling Fan(s)
Flooring Carpet, Hardwood, Vinyl
Fireplaces Number 1
Fireplaces Type Brick, Flue for Stove, Mantel(s), Stone, Gas/Propane, Wood, Insert
Equipment Dryer - Electric, Exhaust Fan, Oven/Range - Electric, Refrigerator, Washer, Water Conditioner - Owned, Water Heater, Oven - Wall
Fireplace Y
Window Features Double Pane,Screens,Sliding
Appliance Dryer - Electric, Exhaust Fan, Oven/Range - Electric, Refrigerator, Washer, Water Conditioner - Owned, Water Heater, Oven - Wall
Heat Source Oil
Exterior
Exterior Feature Brick, Deck(s), Enclosed, Patio(s), Porch(es), Screened
Parking Features Additional Storage Area, Built In, Garage - Front Entry, Garage - Side Entry, Garage Door Opener, Inside Access, Oversized
Garage Spaces 8.0
Fence Decorative
Utilities Available Cable TV Available, Phone Available, Above Ground
Waterfront Description Boat/Launch Ramp,Private Dock Site
Water Access Y
Water Access Desc Boat - Powered,Canoe/Kayak,Fishing Allowed,Personal Watercraft (PWC),Private Access,Sail,Swimming Allowed,Waterski/Wakeboard
View Water, Panoramic, Lake
Roof Type Architectural Shingle
Accessibility None
Porch Brick, Deck(s), Enclosed, Patio(s), Porch(es), Screened
Attached Garage 1
Total Parking Spaces 8
Garage Y
Building
Lot Description Bulkheaded, Cleared, Level, No Thru Street, Front Yard, Open, Private, Rear Yard
Story 3
Foundation Crawl Space, Block
Sewer Public Sewer
Water Well, Conditioner
Architectural Style Bi-level
Level or Stories 3
Additional Building Above Grade, Below Grade
New Construction N
Schools
Elementary Schools Mayo
Middle Schools Central
High Schools South River
School District Anne Arundel County Public Schools
Others
Pets Allowed Y
Senior Community No
Tax ID 020186300481720
Ownership Fee Simple
SqFt Source Assessor
Acceptable Financing Cash, Conventional, VA, FHA
Horse Property N
Listing Terms Cash, Conventional, VA, FHA
Financing Cash,Conventional,VA,FHA
Special Listing Condition Standard
Pets Allowed No Pet Restrictions
Read Less
Want to know what your home might be worth? Contact us for a FREE valuation!

Our team is ready to help you sell your home for the highest possible price ASAP

Bought with Tonia M Falkowski • Engel & Volkers Annapolis
GET MORE INFORMATION





