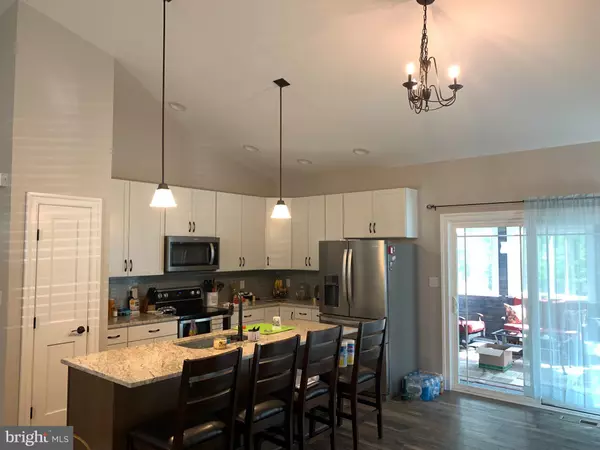$340,000
$340,000
For more information regarding the value of a property, please contact us for a free consultation.
586 MATTOX AVE Colonial Beach, VA 22443
3 Beds
3 Baths
1,778 SqFt
Key Details
Sold Price $340,000
Property Type Single Family Home
Sub Type Detached
Listing Status Sold
Purchase Type For Sale
Square Footage 1,778 sqft
Price per Sqft $191
Subdivision Pbe Aqua
MLS Listing ID VAWE118368
Sold Date 06/30/21
Style Craftsman
Bedrooms 3
Full Baths 2
Half Baths 1
HOA Y/N N
Abv Grd Liv Area 1,778
Originating Board BRIGHT
Year Built 2019
Annual Tax Amount $2,800
Tax Year 2021
Property Description
Seating on a Point on Placid Lake ,Your waterfront Oasis awaits you! Only 2 Years young 1472 Heated SQF (1778 total SQF with the 2 porches )with a detached Garage that is Custom Painted and has its OWN A/C and HEAT PUMP ,Craftsman Style front Porch, Patio, Generator back up /hook up ready,30AMP plug for you RV , 3 Season's Sun room/porch with removable windows and the list keeps going 3 Bedroom 2 and 1/2 Bath home is the perfect home for waterfront enjoyment ,Built on two lots with 288 feet of waterfront and just across the way from the Community Boat ramp . The interior has a Open Floor plan with Cathedral ceiling in Living room and Kitchen 9' ceilings the rest of the House .Luxury Vinyl Flooring in main area and bathrooms and Custom Tile on the walls ,Kitchen Cabinets have Soft close doors Don't let this one go by with out checking it out. Hurry before it's Gone !! Refrigerator and Cabinet in the Garage do Not Convey Voluntary HOA with boat ramp, trailer parking and community center with waterfront picnic grounds.
Location
State VA
County Westmoreland
Zoning R2
Rooms
Main Level Bedrooms 3
Interior
Interior Features Attic, Breakfast Area, Carpet, Ceiling Fan(s), Combination Dining/Living, Combination Kitchen/Dining, Combination Kitchen/Living, Entry Level Bedroom, Exposed Beams, Family Room Off Kitchen, Floor Plan - Open, Kitchen - Island, Recessed Lighting, Upgraded Countertops, Walk-in Closet(s)
Hot Water Electric
Heating Heat Pump(s)
Cooling Ceiling Fan(s), Heat Pump(s)
Flooring Other
Equipment Built-In Microwave, Dishwasher, Disposal, Dryer, Oven/Range - Electric, Refrigerator, Stainless Steel Appliances, Washer, Water Heater
Fireplace N
Window Features Double Hung,ENERGY STAR Qualified,Low-E,Screens,Vinyl Clad
Appliance Built-In Microwave, Dishwasher, Disposal, Dryer, Oven/Range - Electric, Refrigerator, Stainless Steel Appliances, Washer, Water Heater
Heat Source Electric
Laundry Main Floor
Exterior
Garage Garage - Front Entry, Garage Door Opener
Garage Spaces 6.0
Water Access Y
Water Access Desc Canoe/Kayak,Fishing Allowed,Boat - Powered,Private Access
View Lake, Water
Roof Type Architectural Shingle
Accessibility Doors - Lever Handle(s), Doors - Swing In, Low Pile Carpeting
Total Parking Spaces 6
Garage Y
Building
Lot Description Backs to Trees, Front Yard, Partly Wooded, Private, Rear Yard
Story 1
Foundation Crawl Space
Sewer Public Sewer
Water Public
Architectural Style Craftsman
Level or Stories 1
Additional Building Above Grade
Structure Type 9'+ Ceilings,Cathedral Ceilings,Dry Wall,High
New Construction N
Schools
High Schools Washington & Lee
School District Westmoreland County Public Schools
Others
Senior Community No
Tax ID 10C 16 1 26A
Ownership Fee Simple
SqFt Source Estimated
Security Features Exterior Cameras,Smoke Detector
Acceptable Financing Cash, Conventional, FHA, VA
Listing Terms Cash, Conventional, FHA, VA
Financing Cash,Conventional,FHA,VA
Special Listing Condition Standard
Read Less
Want to know what your home might be worth? Contact us for a FREE valuation!

Our team is ready to help you sell your home for the highest possible price ASAP

Bought with Konnie S Mac McCarthy • MacNificent Properties LLC

GET MORE INFORMATION





