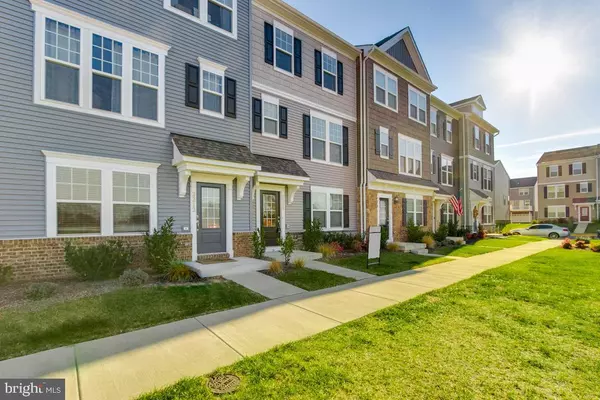$408,000
$408,000
For more information regarding the value of a property, please contact us for a free consultation.
2214 SHADMOOR DR Fredericksburg, VA 22401
3 Beds
4 Baths
1,968 SqFt
Key Details
Sold Price $408,000
Property Type Townhouse
Sub Type Interior Row/Townhouse
Listing Status Sold
Purchase Type For Sale
Square Footage 1,968 sqft
Price per Sqft $207
Subdivision Landing At Central Park
MLS Listing ID VAFB2000790
Sold Date 01/07/22
Style Colonial
Bedrooms 3
Full Baths 3
Half Baths 1
HOA Fees $155/mo
HOA Y/N Y
Abv Grd Liv Area 1,968
Originating Board BRIGHT
Year Built 2019
Annual Tax Amount $2,836
Tax Year 2021
Lot Size 1,875 Sqft
Acres 0.04
Property Sub-Type Interior Row/Townhouse
Property Description
Commuters Dream Just Mins Away From Downtown Fredericksburg Train Station. Beautiful Town Home Located In The Heart Of Central Park. Walk Across The Street To Wegmans & Do Your Shopping. Staying In For The Evening & Cooking Is Something You Love, Then This Chefs Kitchen Will Not Disappoint W/ 10 Ft Quartz Island, Glass Cook Top, Double Wall Ovens, Microwave & Pantry ...A True Cooks Delight. This Large Open Floor Plan W/ Great Deck Is Made For Entertaining. Main Level Features A Large Rec Room W/ Garage Access & Full Bath. Need To Retreat? Master Bedroom Features En Suite W/ Gorgeous Glass Walk In Shower, Double Vanities & Beautiful Tile Floor. Large Walk In Closet Great For Storing Your Central Park Shopping Finds. 2 Additional Bedrooms & Full Bath Round Out This Level. 2 Car Garage W/ Remote & Large Driveway! Community Has Large Out Door Pool Area W/ Multiple Grills, Lounging Space, Tot Lot & Community Center. Riverwalk Pathway Begins Just Across The Street, Meander Along The River & Enjoy These Beautiful Fall Days! Property Expected On Market The Week Of Thanksgiving! Let's Make 2022 Your Year W/ A New Home.
Location
State VA
County Fredericksburg City
Zoning R12
Rooms
Main Level Bedrooms 3
Interior
Interior Features Attic, Breakfast Area, Carpet, Ceiling Fan(s), Combination Kitchen/Dining, Dining Area, Family Room Off Kitchen, Floor Plan - Open, Formal/Separate Dining Room, Kitchen - Eat-In, Kitchen - Gourmet, Kitchen - Island, Pantry, Recessed Lighting, Tub Shower, Upgraded Countertops, Walk-in Closet(s)
Hot Water Electric
Heating Heat Pump(s)
Cooling Central A/C, Ceiling Fan(s)
Flooring Laminate Plank, Ceramic Tile, Carpet
Equipment Built-In Microwave, Cooktop, Dishwasher, Disposal, Dryer, Microwave, Oven - Double, Oven - Wall, Refrigerator, Stainless Steel Appliances, Washer, Water Heater
Furnishings No
Fireplace N
Window Features Double Pane,Screens,Vinyl Clad
Appliance Built-In Microwave, Cooktop, Dishwasher, Disposal, Dryer, Microwave, Oven - Double, Oven - Wall, Refrigerator, Stainless Steel Appliances, Washer, Water Heater
Heat Source Central, Electric
Laundry Upper Floor
Exterior
Exterior Feature Deck(s)
Parking Features Garage - Rear Entry
Garage Spaces 2.0
Utilities Available Under Ground
Water Access N
View Garden/Lawn
Roof Type Shingle
Accessibility None
Porch Deck(s)
Attached Garage 2
Total Parking Spaces 2
Garage Y
Building
Lot Description Landscaping
Story 3
Foundation Concrete Perimeter, Slab
Sewer Public Sewer
Water Public
Architectural Style Colonial
Level or Stories 3
Additional Building Above Grade, Below Grade
Structure Type 9'+ Ceilings,Dry Wall
New Construction N
Schools
Elementary Schools Hugh Mercer
Middle Schools Walker-Grant
High Schools James Monroe
School District Fredericksburg City Public Schools
Others
HOA Fee Include Common Area Maintenance,Pool(s),Recreation Facility,Trash
Senior Community No
Tax ID 7769-77-8782
Ownership Fee Simple
SqFt Source Assessor
Security Features Smoke Detector,Security System
Acceptable Financing Cash, Conventional, FHA, VA, VHDA
Horse Property N
Listing Terms Cash, Conventional, FHA, VA, VHDA
Financing Cash,Conventional,FHA,VA,VHDA
Special Listing Condition Standard
Read Less
Want to know what your home might be worth? Contact us for a FREE valuation!

Our team is ready to help you sell your home for the highest possible price ASAP

Bought with Chanel C. Harper • Samson Properties
GET MORE INFORMATION





