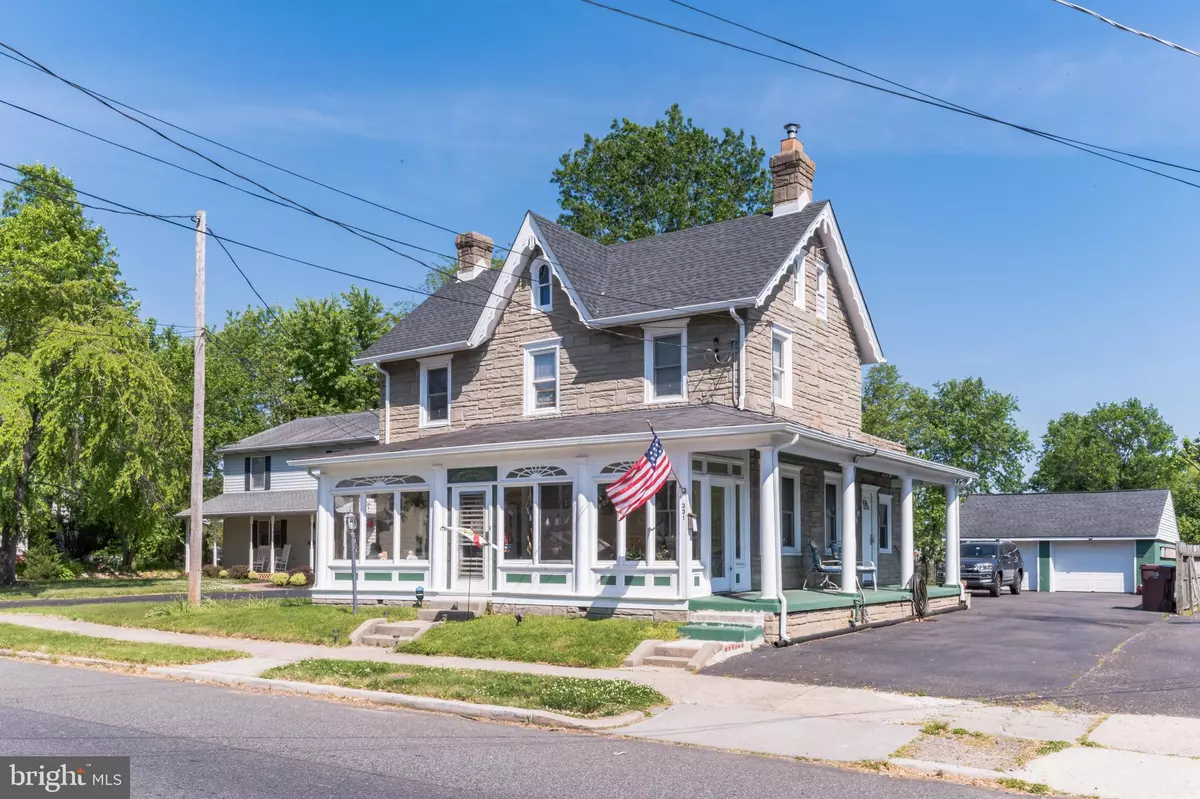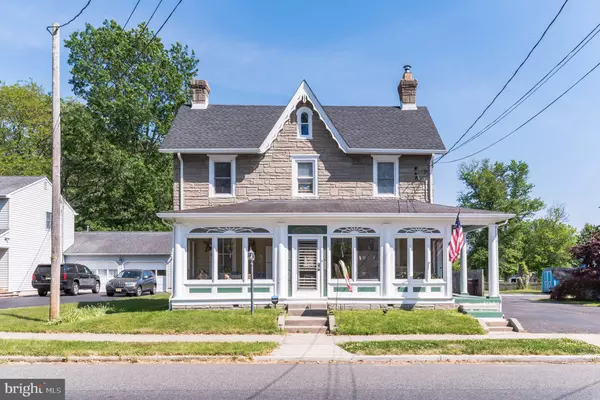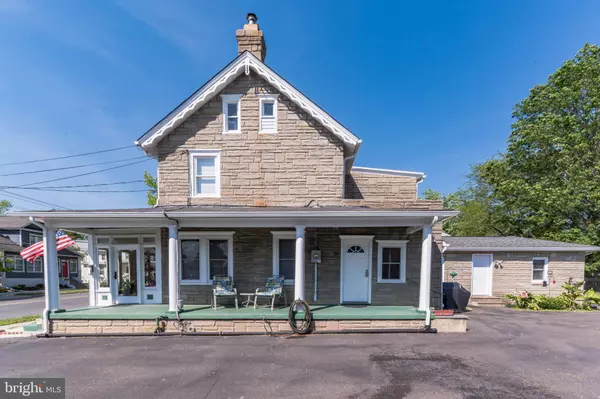$252,247
$244,900
3.0%For more information regarding the value of a property, please contact us for a free consultation.
331 N MAIN ST Woodstown, NJ 08098
3 Beds
3 Baths
1,865 SqFt
Key Details
Sold Price $252,247
Property Type Single Family Home
Sub Type Detached
Listing Status Sold
Purchase Type For Sale
Square Footage 1,865 sqft
Price per Sqft $135
Subdivision None Available
MLS Listing ID NJSA142034
Sold Date 06/24/22
Style Colonial
Bedrooms 3
Full Baths 2
Half Baths 1
HOA Y/N N
Abv Grd Liv Area 1,865
Originating Board BRIGHT
Year Built 1900
Annual Tax Amount $8,924
Tax Year 2021
Lot Size 0.279 Acres
Acres 0.28
Lot Dimensions 52.00 x 234.00
Property Description
Move-in ready Victorian home in historic Woodstown. Updated kitchen with granite countertops , under cabinet lighting, stainelss steel appliances, tile backsplash and oak hardwood flooring. Pantry closet and washer/dryer closet directly off of the kitchen. Separate dining room and living room are also off the kitchen, both rooms have pine hardwood flooring. Bright front enclosed porch, spacious master bedroom and master bathroom also on the first floor. The master bath has a tiled stall shower and double vanity. Second and third bedrooms are on the second floor along with a full bathroom. There is a 24x24 detached garage and a 20x20 pole barn behind the home. Other features include a storage attic, insulated windows, new gutters, ceiling fans, security system, Navien on demand hot water heater, public water and sewer, natural gas heat and installed transfer switch ready for a generator hookup. Easily accessible to Routes 40, 45 and 55. This home is eligible for 100% USDA Financing.
Location
State NJ
County Salem
Area Woodstown Boro (21715)
Zoning RES
Rooms
Other Rooms Living Room, Dining Room, Bedroom 2, Bedroom 3, Kitchen, Bedroom 1
Basement Daylight, Partial
Main Level Bedrooms 1
Interior
Interior Features Attic, Attic/House Fan, Built-Ins, Ceiling Fan(s), Exposed Beams, Kitchen - Eat-In, Pantry, Recessed Lighting, Upgraded Countertops, Wood Floors
Hot Water Natural Gas
Heating Hot Water, Radiator
Cooling Ceiling Fan(s), Window Unit(s)
Flooring Hardwood, Laminated, Tile/Brick
Equipment Built-In Range, Dishwasher, Disposal, Dryer, Energy Efficient Appliances, Microwave, Oven/Range - Gas, Refrigerator, Washer
Fireplace N
Window Features Insulated
Appliance Built-In Range, Dishwasher, Disposal, Dryer, Energy Efficient Appliances, Microwave, Oven/Range - Gas, Refrigerator, Washer
Heat Source Natural Gas
Laundry Main Floor
Exterior
Exterior Feature Porch(es), Breezeway
Parking Features Garage - Front Entry
Garage Spaces 6.0
Utilities Available Cable TV, Phone
Water Access N
Roof Type Pitched
Street Surface Black Top
Accessibility None
Porch Porch(es), Breezeway
Total Parking Spaces 6
Garage Y
Building
Story 2
Foundation Stone
Sewer Public Sewer
Water Public
Architectural Style Colonial
Level or Stories 2
Additional Building Above Grade, Below Grade
Structure Type Plaster Walls,Dry Wall
New Construction N
Schools
School District Woodstown-Pilesgrove Regi Schools
Others
Senior Community No
Tax ID 15-00017-00004
Ownership Fee Simple
SqFt Source Assessor
Acceptable Financing Cash, FHA, Conventional, USDA, VA
Listing Terms Cash, FHA, Conventional, USDA, VA
Financing Cash,FHA,Conventional,USDA,VA
Special Listing Condition Standard
Read Less
Want to know what your home might be worth? Contact us for a FREE valuation!

Our team is ready to help you sell your home for the highest possible price ASAP

Bought with W. Scott Sheppard • BHHS Fox & Roach-Vineland

GET MORE INFORMATION





