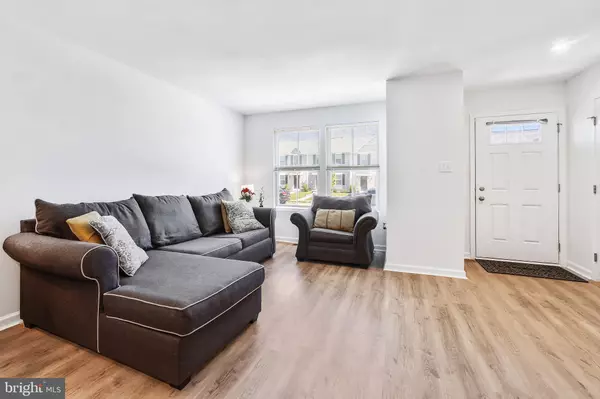$220,000
$210,000
4.8%For more information regarding the value of a property, please contact us for a free consultation.
224 LADY BUG DR Dover, DE 19901
3 Beds
3 Baths
1,220 SqFt
Key Details
Sold Price $220,000
Property Type Single Family Home
Sub Type Twin/Semi-Detached
Listing Status Sold
Purchase Type For Sale
Square Footage 1,220 sqft
Price per Sqft $180
Subdivision Clearview Meadow
MLS Listing ID DEKT248448
Sold Date 06/14/21
Style Colonial
Bedrooms 3
Full Baths 2
Half Baths 1
HOA Fees $41/mo
HOA Y/N Y
Abv Grd Liv Area 1,220
Originating Board BRIGHT
Year Built 2018
Annual Tax Amount $1,457
Tax Year 2020
Lot Size 4,792 Sqft
Acres 0.11
Lot Dimensions 42.00 x 112.00
Property Description
Professional Pictures Coming Soon!!! Welcome home to this beautiful twin home located in Clearview Meadow. This 3 bedroom, 2 1/2 bath home offers beautiful gray vinyl plank flooring on the first level, neutral paint throughout and is scheduled to have fresh new carpet installed upstairs and on the steps leading to the lower level. The basement has been framed out and also offers a rough-in for a bathroom and an egress window. The upstairs offers a spacious master bedroom with master bath and 2 additional bedrooms. Don't worry about going all the way down to the basement to wash clothes, the laundry is conveniently located on the bedroom level. The community offers a clubhouse and outdoor pool as well as a park and plenty of places to walk. This one won't last long.
Location
State DE
County Kent
Area Capital (30802)
Zoning RM1
Rooms
Basement Full
Interior
Hot Water Electric
Heating Heat Pump - Electric BackUp
Cooling Central A/C
Heat Source Electric
Exterior
Water Access N
Accessibility None
Garage N
Building
Story 2
Sewer Public Sewer
Water Public
Architectural Style Colonial
Level or Stories 2
Additional Building Above Grade, Below Grade
New Construction N
Schools
School District Capital
Others
Senior Community No
Tax ID ED-05-07707-06-0200-000
Ownership Fee Simple
SqFt Source Assessor
Acceptable Financing Cash, Conventional, FHA, VA
Listing Terms Cash, Conventional, FHA, VA
Financing Cash,Conventional,FHA,VA
Special Listing Condition Standard
Read Less
Want to know what your home might be worth? Contact us for a FREE valuation!

Our team is ready to help you sell your home for the highest possible price ASAP

Bought with Tania Peralta • RE/MAX Premier Properties

GET MORE INFORMATION





