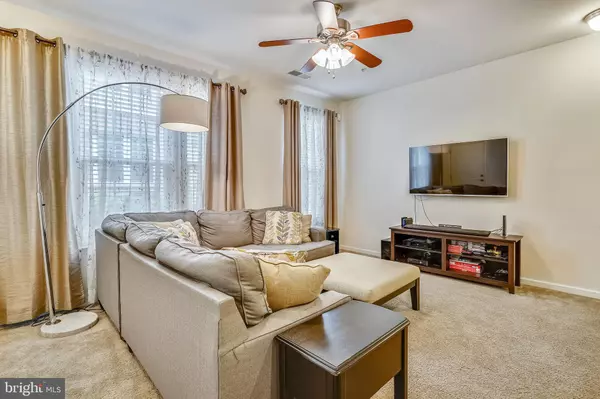$320,000
$330,000
3.0%For more information regarding the value of a property, please contact us for a free consultation.
14758 MASON CREEK CIR Woodbridge, VA 22191
2 Beds
3 Baths
1,416 SqFt
Key Details
Sold Price $320,000
Property Type Condo
Sub Type Condo/Co-op
Listing Status Sold
Purchase Type For Sale
Square Footage 1,416 sqft
Price per Sqft $225
Subdivision Chesterfield
MLS Listing ID VAPW2003686
Sold Date 10/15/21
Style Contemporary,Unit/Flat
Bedrooms 2
Full Baths 2
Half Baths 1
Condo Fees $262/mo
HOA Y/N N
Abv Grd Liv Area 1,416
Originating Board BRIGHT
Year Built 2015
Annual Tax Amount $3,461
Tax Year 2020
Property Description
Location, price AND convenience all rolled into one! This beautiful and spacious townhome condo in the heart of Woodbridge is hard to beat! Skip the yard work but not the space featuring an open floor plan and bonus den upstairs. Pull up and park in your attached garage, which leads into your gourmet kitchen, complete with 48" Cherry cabinets, stainless steel appliances, an island with extra storage, fridge with built-in ice maker, convection microwave and double ovens with convection cooking. The open floor floor plan also features a dining and living room with lots of natural light and a powder room on first floor, making entertaining a breeze. Upstairs features two large bedrooms and two full baths, plus an enclosed den with balcony to enjoy fresh air and sunshine. The large primary bedroom has TWO walk-in closets and beautiful primary bathroom with tiled flooring, tiled shower with showerhead and wand, and separate water closet. With a prime location, you won't have to go far for groceries, dining, shopping or commuting. Your new home is minutes from I-95, Potomac Mills Mall, Innova Hospital, Potomac Town Center and more! Make sure you have visitor parking pass printed and in car when touring property. We look forward to your offer!
Location
State VA
County Prince William
Zoning PMR
Rooms
Other Rooms Living Room, Primary Bedroom, Bedroom 2, Kitchen, Den, Bathroom 2, Primary Bathroom, Half Bath
Interior
Interior Features Carpet, Combination Dining/Living, Combination Kitchen/Dining, Floor Plan - Open, Kitchen - Island, Pantry, Primary Bath(s), Recessed Lighting, Upgraded Countertops, Walk-in Closet(s), Window Treatments, Ceiling Fan(s), Dining Area, Kitchen - Eat-In, Sprinkler System, Tub Shower
Hot Water Natural Gas, 60+ Gallon Tank
Heating Forced Air, Programmable Thermostat
Cooling Central A/C, Programmable Thermostat
Flooring Carpet, Ceramic Tile
Equipment Built-In Microwave, Dishwasher, Disposal, Dryer, Exhaust Fan, Humidifier, Icemaker, Oven/Range - Electric, Refrigerator, Washer, Energy Efficient Appliances, Oven - Double, Stainless Steel Appliances, Washer/Dryer Stacked
Fireplace N
Window Features Double Hung,Double Pane
Appliance Built-In Microwave, Dishwasher, Disposal, Dryer, Exhaust Fan, Humidifier, Icemaker, Oven/Range - Electric, Refrigerator, Washer, Energy Efficient Appliances, Oven - Double, Stainless Steel Appliances, Washer/Dryer Stacked
Heat Source Electric
Laundry Upper Floor
Exterior
Exterior Feature Deck(s)
Parking Features Garage - Rear Entry, Garage Door Opener
Garage Spaces 2.0
Amenities Available Common Grounds
Water Access N
Accessibility None
Porch Deck(s)
Attached Garage 1
Total Parking Spaces 2
Garage Y
Building
Story 2
Sewer Public Sewer
Water Public
Architectural Style Contemporary, Unit/Flat
Level or Stories 2
Additional Building Above Grade, Below Grade
Structure Type Dry Wall
New Construction N
Schools
Elementary Schools Fitzgerald
Middle Schools Rippon
High Schools Freedom
School District Prince William County Public Schools
Others
Pets Allowed Y
HOA Fee Include Common Area Maintenance,Ext Bldg Maint,Insurance,Lawn Maintenance,Management,Trash,Water,Sewer,Snow Removal
Senior Community No
Tax ID 8391-25-1544.01
Ownership Condominium
Security Features Sprinkler System - Indoor,Smoke Detector
Acceptable Financing Cash, Conventional, VA
Listing Terms Cash, Conventional, VA
Financing Cash,Conventional,VA
Special Listing Condition Standard
Pets Allowed Number Limit
Read Less
Want to know what your home might be worth? Contact us for a FREE valuation!

Our team is ready to help you sell your home for the highest possible price ASAP

Bought with Andreia Williams • Berkshire Hathaway HomeServices PenFed Realty

GET MORE INFORMATION





