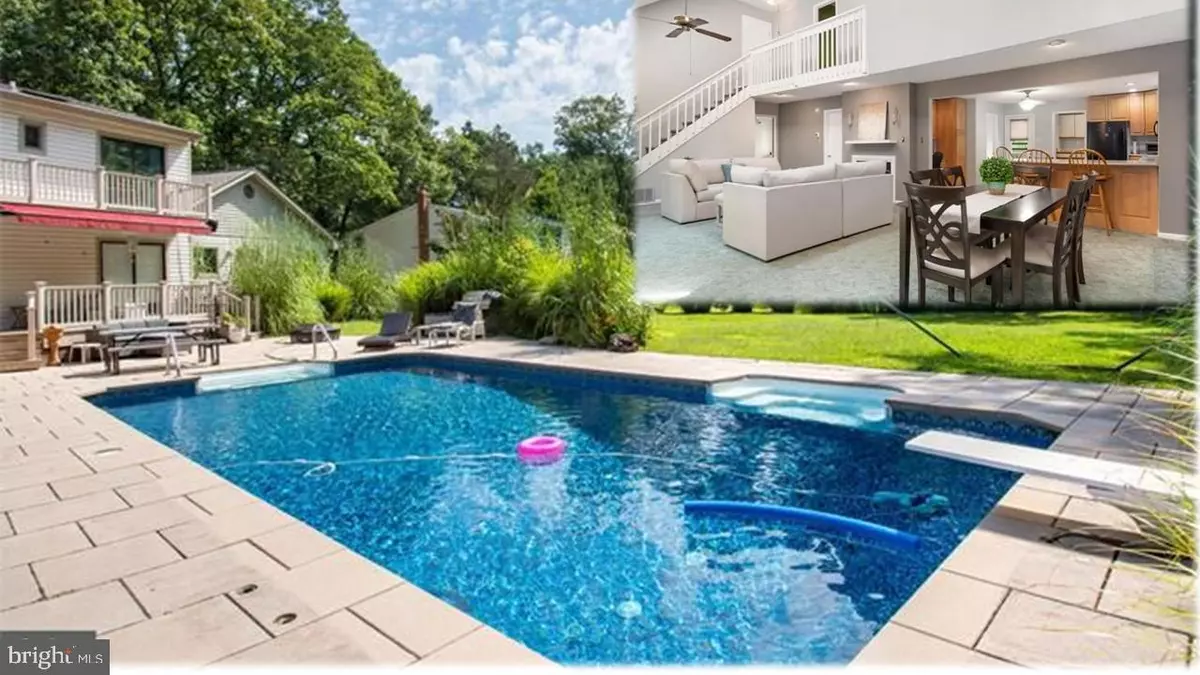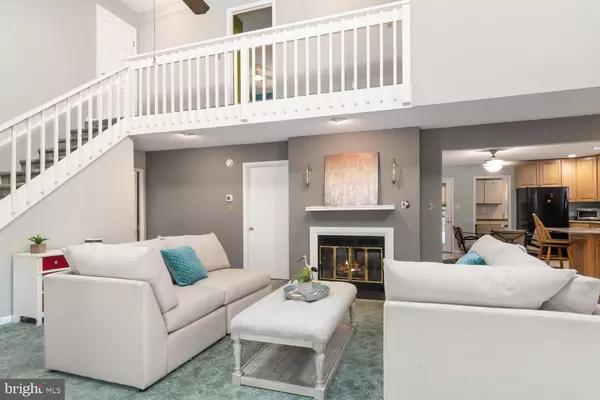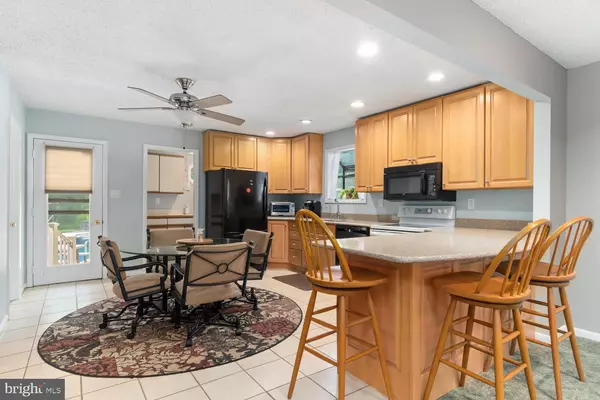$550,000
$550,000
For more information regarding the value of a property, please contact us for a free consultation.
109 WOODMOOR RD Stevensville, MD 21666
4 Beds
3 Baths
2,462 SqFt
Key Details
Sold Price $550,000
Property Type Single Family Home
Sub Type Detached
Listing Status Sold
Purchase Type For Sale
Square Footage 2,462 sqft
Price per Sqft $223
Subdivision Matapeake Estates
MLS Listing ID MDQA2000726
Sold Date 01/14/22
Style Contemporary
Bedrooms 4
Full Baths 3
HOA Fees $10/ann
HOA Y/N Y
Abv Grd Liv Area 2,462
Originating Board BRIGHT
Year Built 1986
Annual Tax Amount $4,186
Tax Year 2021
Lot Size 0.632 Acres
Acres 0.63
Property Description
Motivated Sellers! Calling all pool lovers! This spacious contemporary home nestled in Matapeake Estates features 4 bedrooms, 3 full baths, soaring ceilings, multi-tiered decks, and a luxurious in ground saltwater pool! Featuring two primary suites, one on the main level and one on the second level. The first floor primary suite has a spiral staircase that leads to an oversized office or home gym, you decide! Snuggle up to the gas fireplace in the colder months, and live your best Summer life in the backyard oasis w/ lush landscaping and saltwater pool w/ new liner! Enjoy a quick walk to the Chesapeake Bay and soak up some sun at the community beach/ picnic area with breathtaking bay bridge views, OR hop on the cross island trail and explore all that Kent Island has to offer. Minutes from the bridge, shopping, and Matapeake Beach! Hurry up before this one is SOLD! Home has 2 washer dryer hook-ups, one upstairs and one downstairs. Sellers are offering a $5,000 credit for new flooring or privacy fence by pool!
Location
State MD
County Queen Annes
Zoning NC-20
Rooms
Main Level Bedrooms 2
Interior
Hot Water Electric
Heating Heat Pump(s)
Cooling Central A/C
Fireplaces Number 1
Heat Source Electric
Exterior
Garage Spaces 6.0
Pool In Ground, Saltwater
Water Access N
Accessibility None
Total Parking Spaces 6
Garage N
Building
Story 2
Foundation Crawl Space
Sewer Private Septic Tank
Water Well
Architectural Style Contemporary
Level or Stories 2
Additional Building Above Grade, Below Grade
New Construction N
Schools
School District Queen Anne'S County Public Schools
Others
Senior Community No
Tax ID 1804067479
Ownership Fee Simple
SqFt Source Assessor
Special Listing Condition Standard
Read Less
Want to know what your home might be worth? Contact us for a FREE valuation!

Our team is ready to help you sell your home for the highest possible price ASAP

Bought with Jennifer Anne Thomas • RE/MAX Executive
GET MORE INFORMATION





