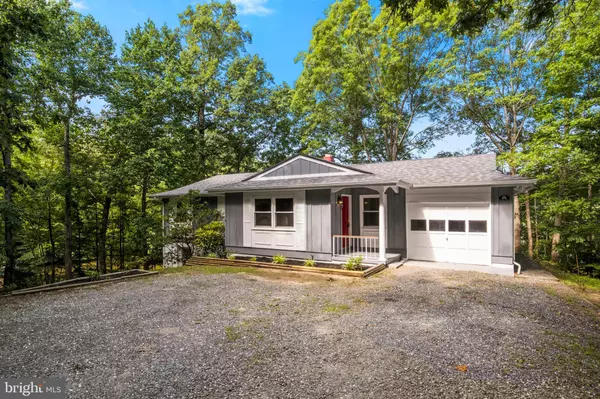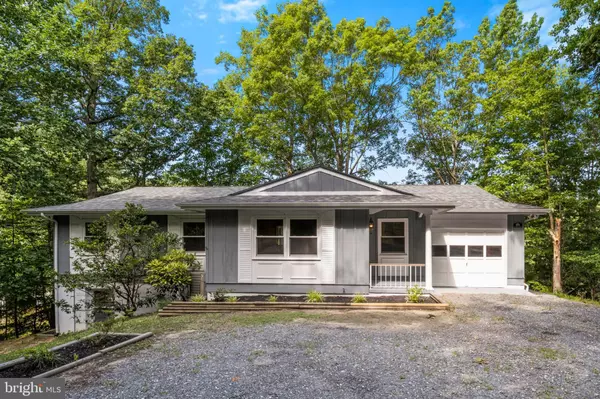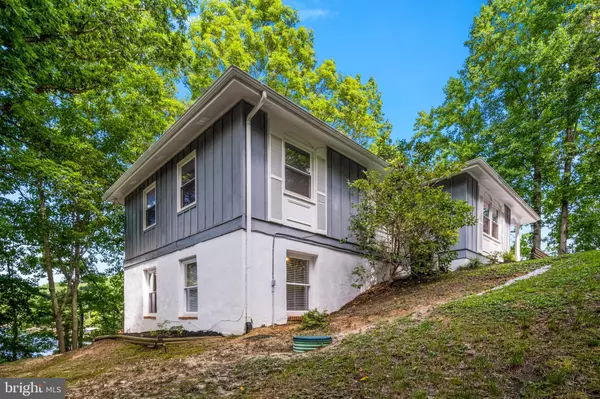$475,000
$485,000
2.1%For more information regarding the value of a property, please contact us for a free consultation.
278 VALERIE LN Lusby, MD 20657
4 Beds
3 Baths
2,695 SqFt
Key Details
Sold Price $475,000
Property Type Single Family Home
Sub Type Detached
Listing Status Sold
Purchase Type For Sale
Square Footage 2,695 sqft
Price per Sqft $176
Subdivision Drum Point
MLS Listing ID MDCA2000938
Sold Date 01/06/22
Style Other
Bedrooms 4
Full Baths 3
HOA Fees $23/mo
HOA Y/N Y
Abv Grd Liv Area 1,352
Originating Board BRIGHT
Year Built 1974
Annual Tax Amount $4,407
Tax Year 2021
Lot Size 0.506 Acres
Acres 0.51
Property Description
Back on market!!!
Coming home should feel like you're on vacation! Great location for boating, fishing and crabbing! Welcome to this gorgeous 4 bedrooms/3 bath Waterfront home in Drum Point with access to private beach club. Main level offers 3 bedrooms and fireplace with a fully finished basement that offers a 1-bedroom, full bath and wood-burning stove. Rear deck and sunroom overlooking Mill Creek with undisturbed panoramic views! Go swimming and enjoy your own private dock with 8k lb boat lift. Shows extremely well! Improvements in 2015 are new vinyl windows, new roof, new seamless gutters and down spouts, new carpeting and freshly painted inside and outside. New digital water heater, energy efficient washer and dryer installed in 2017. Recent improvements include whole house and deck power wash, stained deck, landscaping, refurbished pier and interior/exterior paint.
Location
State MD
County Calvert
Zoning R
Direction East
Rooms
Other Rooms Living Room, Dining Room, Bedroom 3, Bedroom 4, Kitchen, Bathroom 1, Bathroom 2, Bathroom 3
Basement Fully Finished, Rear Entrance, Daylight, Full, Heated, Improved, Walkout Level, Windows
Main Level Bedrooms 3
Interior
Interior Features Kitchen - Country, Dining Area, Kitchen - Eat-In, Entry Level Bedroom, Floor Plan - Open
Hot Water Electric
Heating Heat Pump - Electric BackUp
Cooling Heat Pump(s)
Fireplaces Number 2
Fireplaces Type Flue for Stove, Fireplace - Glass Doors, Mantel(s)
Equipment Dishwasher, Exhaust Fan, Icemaker, Range Hood, Refrigerator, Stove
Furnishings No
Fireplace Y
Appliance Dishwasher, Exhaust Fan, Icemaker, Range Hood, Refrigerator, Stove
Heat Source Electric
Exterior
Parking Features Garage - Front Entry
Garage Spaces 1.0
Water Access Y
Water Access Desc Boat - Powered,Fishing Allowed,Public Access
View Water, Creek/Stream, Other
Accessibility Level Entry - Main
Attached Garage 1
Total Parking Spaces 1
Garage Y
Building
Story 2
Sewer Holding Tank
Water Well
Architectural Style Other
Level or Stories 2
Additional Building Above Grade, Below Grade
New Construction N
Schools
Elementary Schools Dowell
Middle Schools Mill Creek
High Schools Patuxent
School District Calvert County Public Schools
Others
Senior Community No
Tax ID 0501066196
Ownership Fee Simple
SqFt Source Assessor
Acceptable Financing Cash, Conventional, Other, VA, FHA
Listing Terms Cash, Conventional, Other, VA, FHA
Financing Cash,Conventional,Other,VA,FHA
Special Listing Condition Standard
Read Less
Want to know what your home might be worth? Contact us for a FREE valuation!

Our team is ready to help you sell your home for the highest possible price ASAP

Bought with Debra Morin • Redfin Corp

GET MORE INFORMATION





