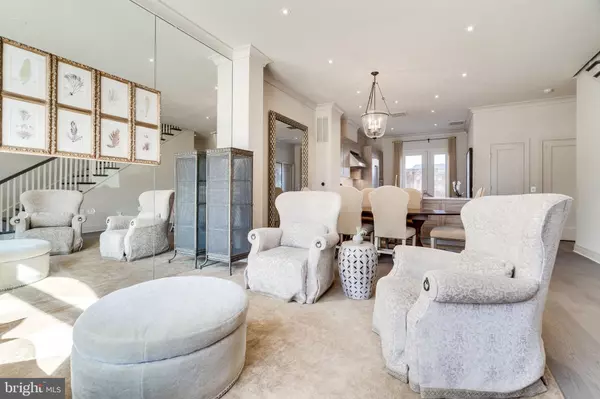$2,025,000
$2,175,000
6.9%For more information regarding the value of a property, please contact us for a free consultation.
507 ORONOCO ST Alexandria, VA 22314
4 Beds
4 Baths
3,080 SqFt
Key Details
Sold Price $2,025,000
Property Type Townhouse
Sub Type Interior Row/Townhouse
Listing Status Sold
Purchase Type For Sale
Square Footage 3,080 sqft
Price per Sqft $657
Subdivision Brightleaf And Cooper
MLS Listing ID VAAX259852
Sold Date 07/28/21
Style Contemporary,Transitional
Bedrooms 4
Full Baths 4
HOA Fees $84/mo
HOA Y/N Y
Abv Grd Liv Area 2,310
Originating Board BRIGHT
Year Built 2015
Annual Tax Amount $20,332
Tax Year 2021
Lot Size 1,840 Sqft
Acres 0.04
Property Description
Nearly 3100 sq ft of perfection with elevator, large patio and separate 2 car garage plus roof top deck!! LOCATION, LOCATION! 8 Minutes to National Airport, 10 minutes to National Landing (Amazon Headquarters) and 12 min to downtown DC. Walk to Potomac River, Traders Joes, Harris Teeter and all the wonderful restaurants and amenities of Old Town. Designer finishes and neutral dcor. One of the few with a large walk in kitchen pantry and stepped up roof top terrace offering wide city views! Top of the line Thermador appliances, Timeless Snaidero cabinetry, Caesarstone quartz counters, Waterworks bath fixtures, high ceilings, elevator to all 4 levels, custom closets builtins, raised roof terrace with custom railing, 2-car garage with customization plus pull down attic storage in garage. Two Sunny outdoor spaces - patio off kitchen and roof top terrace. Relaxing and inviting space for years to come! Unsurpassed quality!
Location
State VA
County Alexandria City
Zoning CRMU/X
Direction Southeast
Rooms
Other Rooms Living Room, Primary Bedroom, Bedroom 4, Kitchen, Recreation Room, Bathroom 2, Bathroom 3, Additional Bedroom
Basement Connecting Stairway, Full, Fully Finished, Improved, Heated, Windows
Interior
Interior Features Combination Dining/Living, Crown Moldings, Dining Area, Elevator, Family Room Off Kitchen, Formal/Separate Dining Room, Primary Bath(s), Recessed Lighting, Stall Shower, Upgraded Countertops, Breakfast Area, Floor Plan - Open, Kitchen - Eat-In, Kitchen - Gourmet, Kitchen - Island, Kitchen - Table Space, Pantry, Walk-in Closet(s), Wood Floors, Combination Kitchen/Living
Hot Water Natural Gas
Heating Forced Air, Heat Pump(s)
Cooling Central A/C
Flooring Hardwood
Equipment Built-In Microwave, Commercial Range, Dishwasher, Disposal, Dual Flush Toilets, Energy Efficient Appliances, Exhaust Fan, Icemaker, Refrigerator, Six Burner Stove, Stainless Steel Appliances, Washer, Water Heater, Built-In Range, Dryer, Microwave, Range Hood
Furnishings No
Fireplace N
Appliance Built-In Microwave, Commercial Range, Dishwasher, Disposal, Dual Flush Toilets, Energy Efficient Appliances, Exhaust Fan, Icemaker, Refrigerator, Six Burner Stove, Stainless Steel Appliances, Washer, Water Heater, Built-In Range, Dryer, Microwave, Range Hood
Heat Source Natural Gas
Laundry Lower Floor
Exterior
Exterior Feature Brick, Patio(s)
Parking Features Additional Storage Area, Garage Door Opener, Garage - Rear Entry
Garage Spaces 2.0
Fence Rear
Utilities Available Cable TV
Amenities Available None
Water Access N
View City, Panoramic, Scenic Vista
Roof Type Flat,Shingle,Rubber
Accessibility Elevator, Entry Slope <1'
Porch Brick, Patio(s)
Road Frontage City/County
Total Parking Spaces 2
Garage Y
Building
Lot Description Level, Rear Yard
Story 4
Sewer Public Sewer
Water Public
Architectural Style Contemporary, Transitional
Level or Stories 4
Additional Building Above Grade, Below Grade
Structure Type 9'+ Ceilings
New Construction N
Schools
Elementary Schools Jefferson-Houston
Middle Schools George Washington
High Schools Alexandria City
School District Alexandria City Public Schools
Others
HOA Fee Include Common Area Maintenance
Senior Community No
Tax ID 064.02-05-43
Ownership Fee Simple
SqFt Source Assessor
Security Features Carbon Monoxide Detector(s),Fire Detection System,Motion Detectors,Smoke Detector
Acceptable Financing Cash, Conventional, VA
Horse Property N
Listing Terms Cash, Conventional, VA
Financing Cash,Conventional,VA
Special Listing Condition Standard
Read Less
Want to know what your home might be worth? Contact us for a FREE valuation!

Our team is ready to help you sell your home for the highest possible price ASAP

Bought with Behrad Ashayeri • Compass
GET MORE INFORMATION





